708 E Park Street, Fort Branch, IN 47648
Local realty services provided by:ERA First Advantage Realty, Inc.
Listed by:grant waldroupOffice: 812-386-6200
Office:f.c. tucker emge
MLS#:202535294
Source:Indiana Regional MLS
Price summary
- Price:$299,900
- Price per sq. ft.:$86.9
About this home
Welcome to this charming full-brick 1950s ranch located at the entrance of Little York Village. This spacious one-story home offers an inviting open floor plan and oversized living areas, perfect for both everyday living and entertaining. Step into the welcoming foyer with a large coat closet, leading into the front living room featuring updated wood-look laminate flooring. The kitchen blends custom cabinetry with unique 1950s design details, complemented by stainless steel appliances and abundant storage. The adjoining dining area flows into a huge family room with a wood-burning fireplace, updated carpet, and large windows that fill the space with natural light. The owner’s suite, located in the back corner, features a private full bath with a step-in shower. Two additional bedrooms are generously sized, each with dual closets, and share a vintage-style bathroom complete with a step-in tiled shower, separate tub, and built-in linen cabinetry. Additional features include a partial unfinished basement—ideal for storage or a workout area—and a 2.5-car attached garage with recently upgraded overhead doors. Outside, you’ll appreciate the excellent curb appeal, highlighted by updated landscaping and a well-maintained exterior. This home combines timeless charm with thoughtful updates, offering space, character, and functionality in a desirable neighborhood setting. Updates per Seller: New Garage Doors (2024), New Pergo Laminate Flooring & Carpet (2019), Water Heater (2023), Roof (2011), Chain Link Fence (2023.)
Contact an agent
Home facts
- Year built:1958
- Listing ID #:202535294
- Added:50 day(s) ago
- Updated:October 23, 2025 at 07:45 PM
Rooms and interior
- Bedrooms:3
- Total bathrooms:2
- Full bathrooms:2
- Living area:2,301 sq. ft.
Heating and cooling
- Cooling:Central Air
- Heating:Forced Air, Gas
Structure and exterior
- Roof:Asphalt, Dimensional Shingles
- Year built:1958
- Building area:2,301 sq. ft.
- Lot area:0.32 Acres
Schools
- High school:Gibson Southern
- Middle school:Ft. Branch
- Elementary school:Ft. Branch
Utilities
- Water:City
- Sewer:City
Finances and disclosures
- Price:$299,900
- Price per sq. ft.:$86.9
- Tax amount:$2,043
New listings near 708 E Park Street
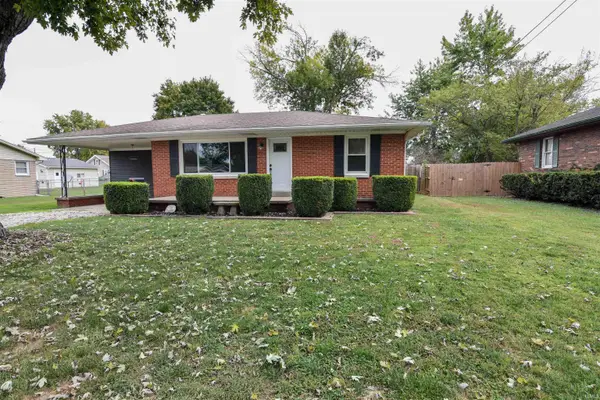 $244,888Pending3 beds 2 baths1,359 sq. ft.
$244,888Pending3 beds 2 baths1,359 sq. ft.504 S Center Street, Fort Branch, IN 47648
MLS# 202542094Listed by: FIRST CLASS REALTY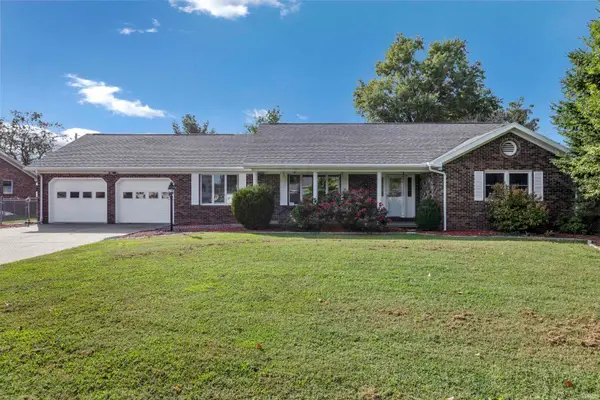 $299,500Active3 beds 3 baths1,799 sq. ft.
$299,500Active3 beds 3 baths1,799 sq. ft.203 S Willard Street, Fort Branch, IN 47648
MLS# 202540793Listed by: RE/MAX REVOLUTION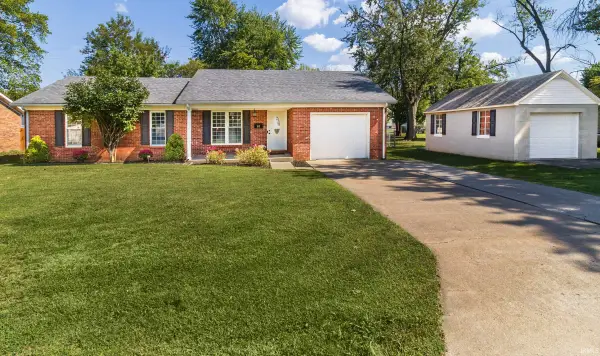 $254,700Active3 beds 2 baths1,340 sq. ft.
$254,700Active3 beds 2 baths1,340 sq. ft.512 N Polk Street, Fort Branch, IN 47648
MLS# 202540636Listed by: RE/MAX REVOLUTION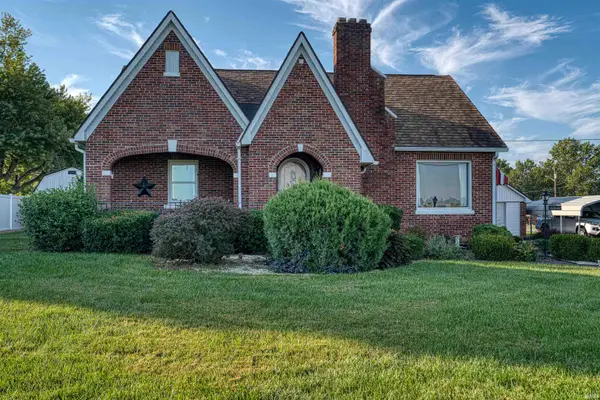 Listed by ERA$239,900Active2 beds 2 baths1,301 sq. ft.
Listed by ERA$239,900Active2 beds 2 baths1,301 sq. ft.603 E Park Street, Fort Branch, IN 47648
MLS# 202540582Listed by: ERA FIRST ADVANTAGE REALTY, INC $107,900Pending2 beds 1 baths1,079 sq. ft.
$107,900Pending2 beds 1 baths1,079 sq. ft.302 E John Street, Fort Branch, IN 47648
MLS# 202540318Listed by: BERKSHIRE HATHAWAY HOMESERVICES INDIANA REALTY Listed by ERA$289,900Pending3 beds 2 baths1,719 sq. ft.
Listed by ERA$289,900Pending3 beds 2 baths1,719 sq. ft.377 E 750 S Road, Fort Branch, IN 47648
MLS# 202540142Listed by: ERA FIRST ADVANTAGE REALTY, INC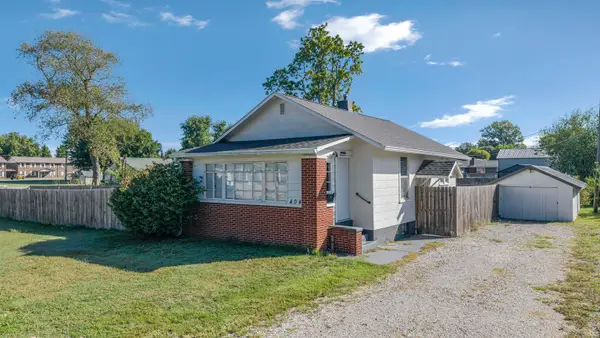 $169,900Active2 beds 1 baths732 sq. ft.
$169,900Active2 beds 1 baths732 sq. ft.404 N Church Street, Fort Branch, IN 47648
MLS# 202539342Listed by: RE/MAX REVOLUTION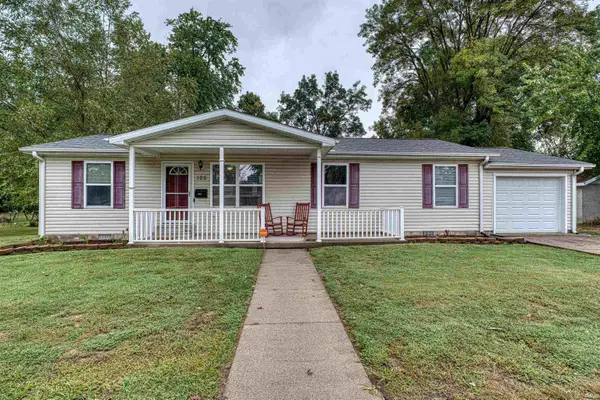 Listed by ERA$170,000Active4 beds 2 baths1,200 sq. ft.
Listed by ERA$170,000Active4 beds 2 baths1,200 sq. ft.106 E Oak Street, Fort Branch, IN 47648
MLS# 202538848Listed by: ERA FIRST ADVANTAGE REALTY, INC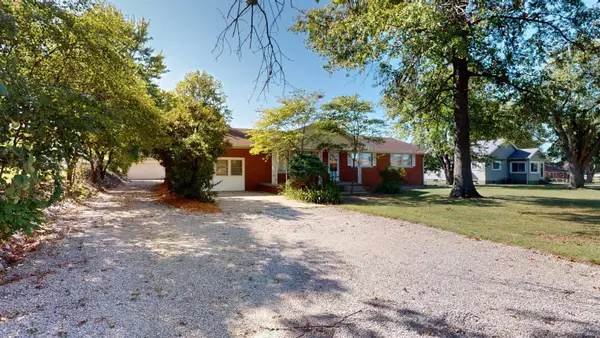 Listed by ERA$239,900Pending3 beds 2 baths1,856 sq. ft.
Listed by ERA$239,900Pending3 beds 2 baths1,856 sq. ft.205 S Us Highway 41, Fort Branch, IN 47648
MLS# 202536429Listed by: ERA FIRST ADVANTAGE REALTY, INC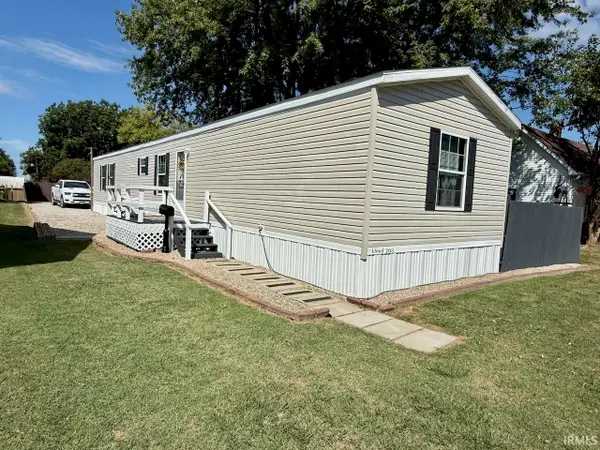 $119,000Active3 beds 2 baths1,200 sq. ft.
$119,000Active3 beds 2 baths1,200 sq. ft.703 S Center Street, Fort Branch, IN 47648
MLS# 202535597Listed by: F.C. TUCKER EMGE
