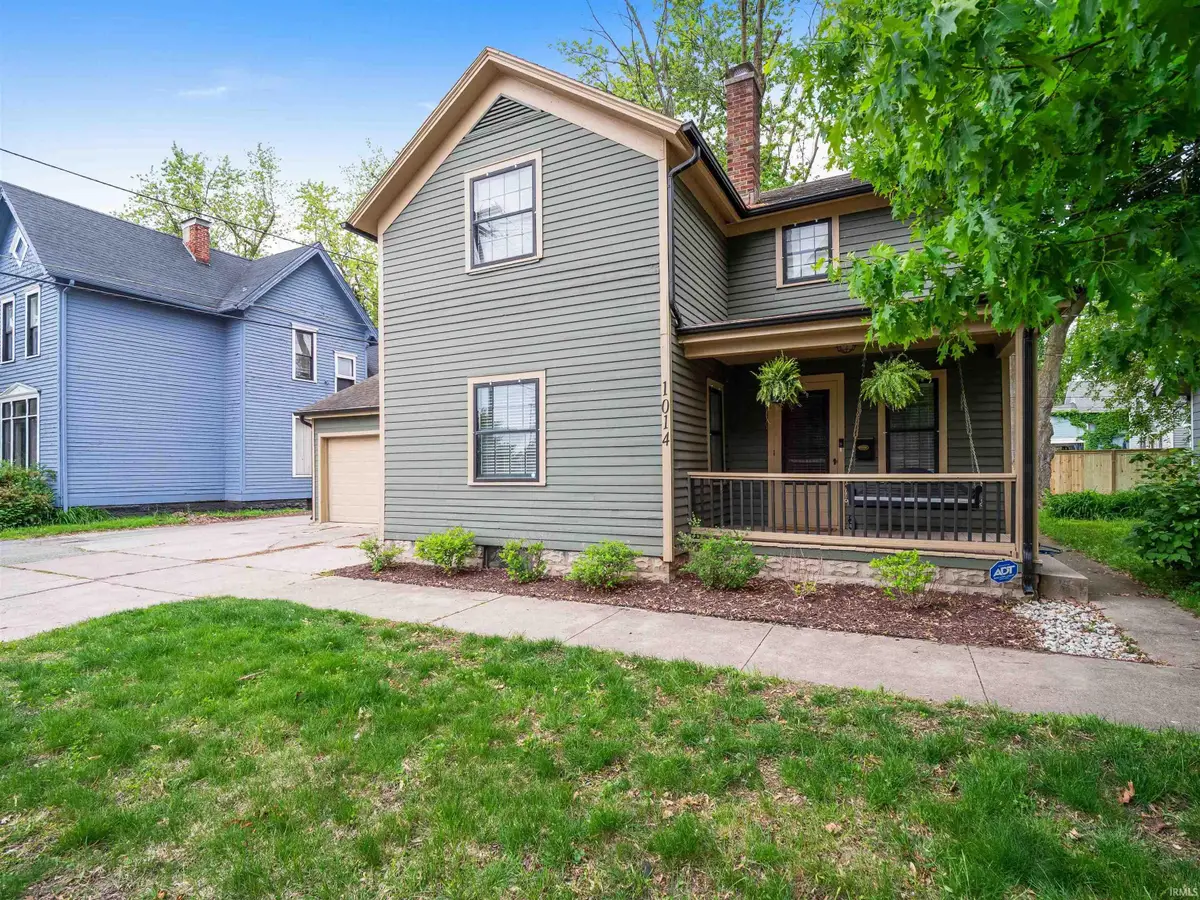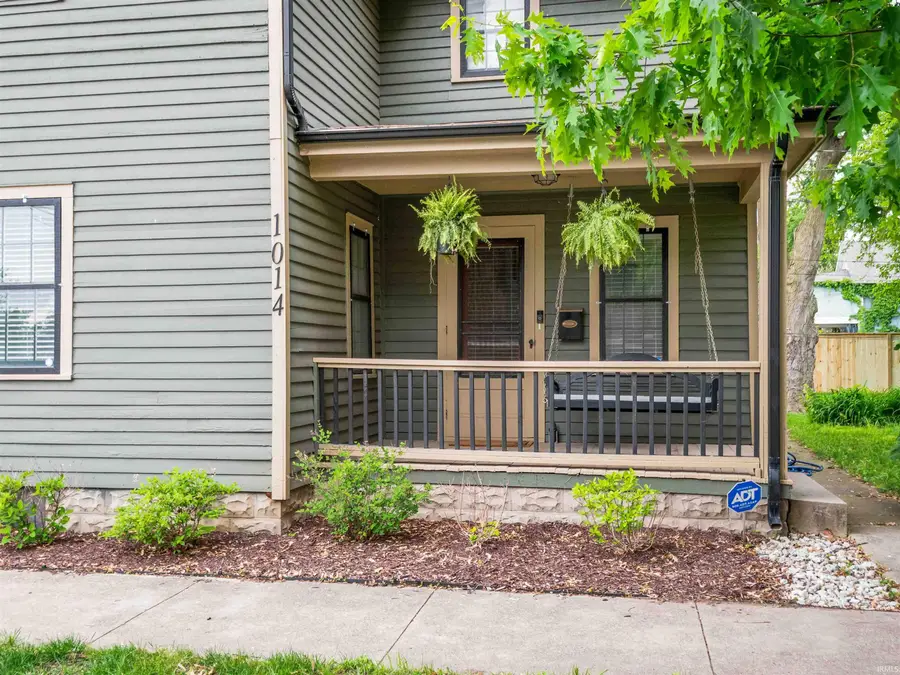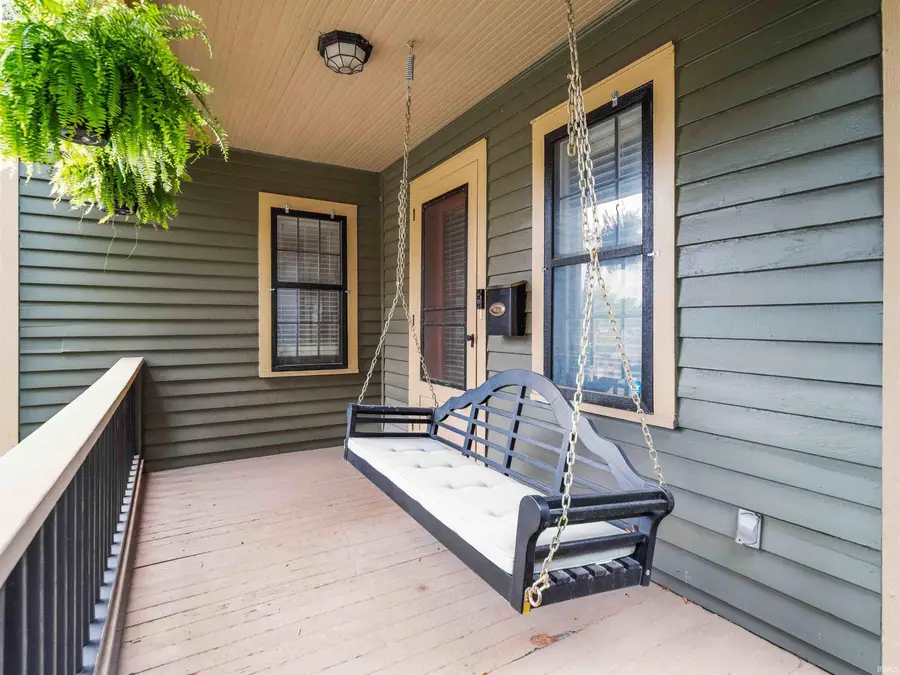1014 Van Buren Street, Fort Wayne, IN 46802
Local realty services provided by:ERA Crossroads



Listed by:leslie fergusonOff: 260-207-4648
Office:regan & ferguson group
MLS#:202503834
Source:Indiana Regional MLS
Price summary
- Price:$299,900
- Price per sq. ft.:$161.24
About this home
*NEW PRICE!* Step into this beautifully remodeled 2-story home in the vibrant West Central neighborhood, where classic historic charm meets stylish, modern updates. Featuring 3 bedrooms, 1.5 baths, and a 2-car attached garage, this home has been carefully renovated to preserve its original character while offering all the comforts of today. From the moment you arrive, the inviting covered front porch beckons, leading to an open and spacious main level with stunning hardwood floors throughout. The large living room, dining area, and chef’s kitchen seamlessly flow together. The remodeled kitchen is a standout, with a granite center island and breakfast bar, farm sink, stainless steel appliances, custom cabinetry, and a beautiful subway tile backsplash. A large half bath with stunning tile floors and a full-size stackable washer and dryer adds function and flair to the main floor. Upstairs, the hardwood floors continue through 3 generous bedrooms, each brimming with vintage charm. The full bath is a true highlight, with a separate soaking tub, a tiled walk-in shower with sliding glass doors, dual sinks, and retro-inspired pin-point tile floors—combining the best of both old and new. The finished basement offers ample space for entertainment, with custom built-ins, fresh paint, and new carpet. Modern updates include new HVAC, electrical, plumbing (2019), plus exterior paint (2020) and upgraded landscaping, ensuring the home is as functional as it is beautiful. Located just minutes from downtown Fort Wayne’s shops, restaurants, and businesses, as well as Ivy Tech, Saint Francis College, and Electric Works, this home provides both the charm of yesteryear and the convenience of modern living.
Contact an agent
Home facts
- Year built:1880
- Listing Id #:202503834
- Added:188 day(s) ago
- Updated:August 14, 2025 at 03:03 PM
Rooms and interior
- Bedrooms:3
- Total bathrooms:2
- Full bathrooms:1
- Living area:1,604 sq. ft.
Heating and cooling
- Cooling:Central Air
- Heating:Forced Air, Gas
Structure and exterior
- Roof:Shingle
- Year built:1880
- Building area:1,604 sq. ft.
- Lot area:0.05 Acres
Schools
- High school:Wayne
- Middle school:Portage
- Elementary school:Washington
Utilities
- Water:City
- Sewer:City
Finances and disclosures
- Price:$299,900
- Price per sq. ft.:$161.24
- Tax amount:$3,274
New listings near 1014 Van Buren Street
- Open Sun, 1 to 4pmNew
 $345,000Active4 beds 2 baths2,283 sq. ft.
$345,000Active4 beds 2 baths2,283 sq. ft.2503 West Drive, Fort Wayne, IN 46805
MLS# 202532314Listed by: MIKE THOMAS ASSOC., INC - New
 $379,900Active5 beds 3 baths1,749 sq. ft.
$379,900Active5 beds 3 baths1,749 sq. ft.1155 Lagonda Trail, Fort Wayne, IN 46818
MLS# 202532315Listed by: CENTURY 21 BRADLEY REALTY, INC - New
 $375,000Active3 beds 2 baths1,810 sq. ft.
$375,000Active3 beds 2 baths1,810 sq. ft.10609 Bay Bridge Road, Fort Wayne, IN 46845
MLS# 202532317Listed by: DOLLENS APPRAISAL SERVICES, LLC - New
 $374,800Active4 beds 3 baths1,818 sq. ft.
$374,800Active4 beds 3 baths1,818 sq. ft.5116 Mountain Sky Cove, Fort Wayne, IN 46818
MLS# 202532321Listed by: LANCIA HOMES AND REAL ESTATE - New
 $190,000Active4 beds 2 baths1,830 sq. ft.
$190,000Active4 beds 2 baths1,830 sq. ft.2427 Clifton Hills Drive, Fort Wayne, IN 46808
MLS# 202532287Listed by: COLDWELL BANKER REAL ESTATE GROUP - New
 $129,900Active2 beds 1 baths752 sq. ft.
$129,900Active2 beds 1 baths752 sq. ft.4938 Mcclellan Street, Fort Wayne, IN 46807
MLS# 202532247Listed by: BANKERS REALTY INC. - New
 $282,000Active4 beds 3 baths1,760 sq. ft.
$282,000Active4 beds 3 baths1,760 sq. ft.5420 Homestead Road, Fort Wayne, IN 46814
MLS# 202532248Listed by: MIKE THOMAS ASSOC., INC - New
 $269,900Active3 beds 2 baths1,287 sq. ft.
$269,900Active3 beds 2 baths1,287 sq. ft.5326 Dennison Drive, Fort Wayne, IN 46835
MLS# 202532261Listed by: HANSEN LANGAS, REALTORS & APPRAISERS - New
 $320,000Active4 beds 3 baths2,051 sq. ft.
$320,000Active4 beds 3 baths2,051 sq. ft.4161 Bradley Drive, Fort Wayne, IN 46818
MLS# 202532228Listed by: UPTOWN REALTY GROUP - New
 $159,900Active3 beds 2 baths1,121 sq. ft.
$159,900Active3 beds 2 baths1,121 sq. ft.5962 Saint Joe Road, Fort Wayne, IN 46835
MLS# 202532229Listed by: RE/MAX RESULTS
