1025 Garden Street, Fort Wayne, IN 46802
Local realty services provided by:ERA Crossroads
Listed by: shelley hans, kevin lentzOff: 260-610-5507
Office: lentz realty group llc.
MLS#:202538438
Source:Indiana Regional MLS
Price summary
- Price:$550,000
- Price per sq. ft.:$147.73
About this home
Don't miss out on this beautifully renovated home! This 3-bedroom, 3.5-bath home offers over 3,400 sq. ft. of living space, bending historic charm with modern updates. Renovations include, but not limited to, new HVAC, plumbing, electrical, kitchen, bathrooms and hardwood/tile floors.The gourmet kitchen features quartz countertops, custom cabinets, and Thermador appliances. Two master bedroom suites each include tiled walk-in showers. Upstairs bathroom on the right has heated floors along with the full basement bathroom. Custom stained-glass details add character throughout.The finished, WATERPROOFED basement includes a built-in bar, refrigerator/freezer, full bath, and queen-size Murphy bed—all included in the sale. Perfect area for guests PLUS lots of storage in the unfinished part of the basement. You won't miss having a garage with all of the basement storage capacity. Enjoy outdoor living with a wraparound porch, a furnished back porch, and beautifully landscaped gardens. Just a short walk to downtown shops, restaurants, parks and Parkview Field. This home is across from Swinney Park and the tennis courts.
Contact an agent
Home facts
- Year built:1887
- Listing ID #:202538438
- Added:54 day(s) ago
- Updated:November 16, 2025 at 04:15 PM
Rooms and interior
- Bedrooms:3
- Total bathrooms:4
- Full bathrooms:3
- Living area:3,403 sq. ft.
Heating and cooling
- Cooling:Central Air
- Heating:Gas
Structure and exterior
- Roof:Asphalt
- Year built:1887
- Building area:3,403 sq. ft.
- Lot area:0.07 Acres
Schools
- High school:Wayne
- Middle school:Portage
- Elementary school:Washington
Utilities
- Water:City
- Sewer:City
Finances and disclosures
- Price:$550,000
- Price per sq. ft.:$147.73
- Tax amount:$4,682
New listings near 1025 Garden Street
- New
 $265,000Active4 beds 3 baths2,012 sq. ft.
$265,000Active4 beds 3 baths2,012 sq. ft.7312 Antebellum Boulevard, Fort Wayne, IN 46815
MLS# 202546242Listed by: COLDWELL BANKER REAL ESTATE GR - Open Sun, 1 to 3pmNew
 $174,900Active1 beds 2 baths1,201 sq. ft.
$174,900Active1 beds 2 baths1,201 sq. ft.5506 Thornbriar Lane, Fort Wayne, IN 46835
MLS# 202546234Listed by: WEICHERT REALTORS - HOOSIER HEARTLAND - New
 $230,000Active3 beds 2 baths1,482 sq. ft.
$230,000Active3 beds 2 baths1,482 sq. ft.3626 Three Oaks Drives, Fort Wayne, IN 46809
MLS# 202546225Listed by: KELLER WILLIAMS REALTY GROUP - New
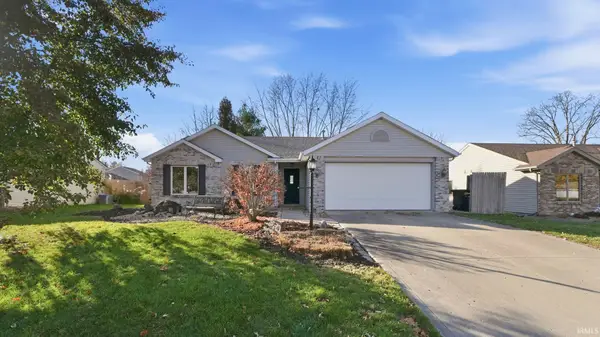 $232,900Active3 beds 2 baths1,212 sq. ft.
$232,900Active3 beds 2 baths1,212 sq. ft.5010 Ashwood Drive, Fort Wayne, IN 46809
MLS# 202546219Listed by: AGENCY & CO. REAL ESTATE - New
 $359,900Active5 beds 4 baths2,647 sq. ft.
$359,900Active5 beds 4 baths2,647 sq. ft.14533 Bitternut Lane, Fort Wayne, IN 46814
MLS# 202546211Listed by: CENTURY 21 BRADLEY REALTY, INC - New
 $499,900Active1.57 Acres
$499,900Active1.57 Acres3878-3912 W Washington Center Road, Fort Wayne, IN 46818
MLS# 202546197Listed by: BANKERS REALTY INC. - New
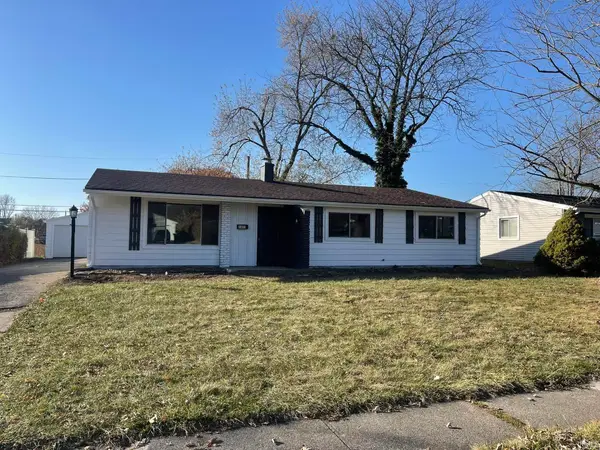 $209,900Active3 beds 2 baths1,840 sq. ft.
$209,900Active3 beds 2 baths1,840 sq. ft.2603 Farnsworth Drive, Fort Wayne, IN 46805
MLS# 202546173Listed by: EISAMAN REAL ESTATE INC - Open Sun, 1 to 3pmNew
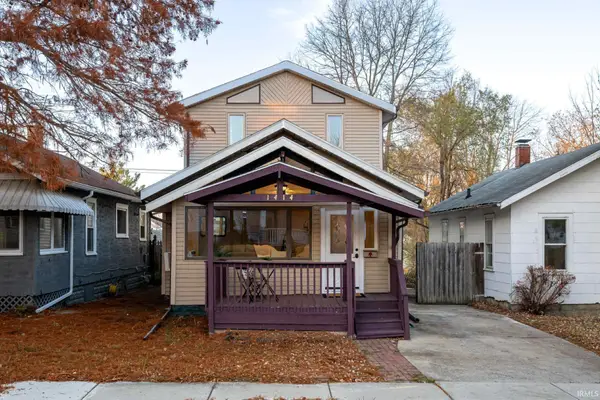 $255,000Active3 beds 2 baths1,992 sq. ft.
$255,000Active3 beds 2 baths1,992 sq. ft.1414 W 4th Street, Fort Wayne, IN 46808
MLS# 202546176Listed by: COLDWELL BANKER REAL ESTATE GROUP - New
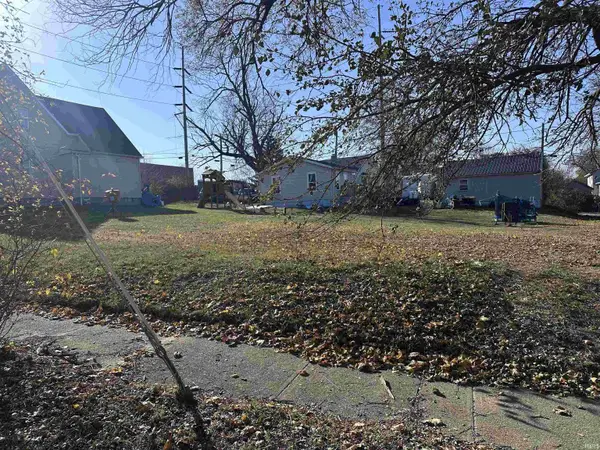 $18,000Active0.14 Acres
$18,000Active0.14 Acres2405 Cass Street, Fort Wayne, IN 46808
MLS# 202546177Listed by: MIKE THOMAS ASSOC., INC - New
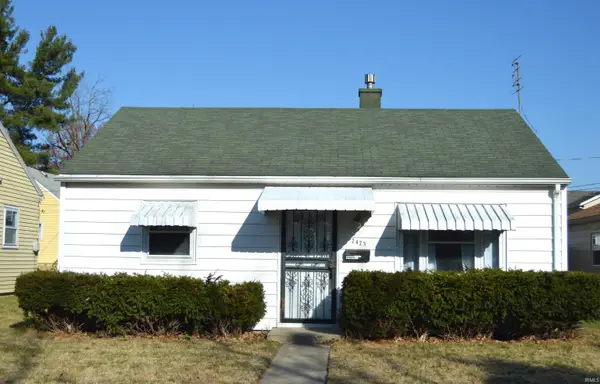 $129,900Active2 beds 1 baths816 sq. ft.
$129,900Active2 beds 1 baths816 sq. ft.2423 Charlotte Avenue, Fort Wayne, IN 46805
MLS# 202546162Listed by: NORTH EASTERN GROUP REALTY
