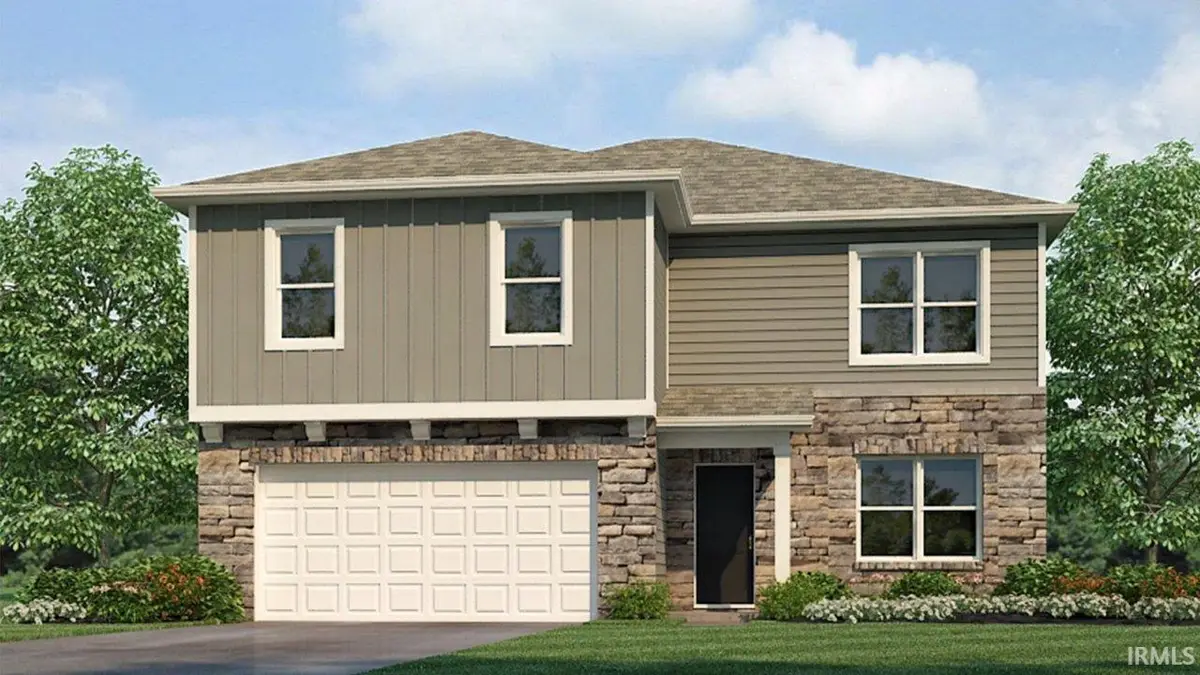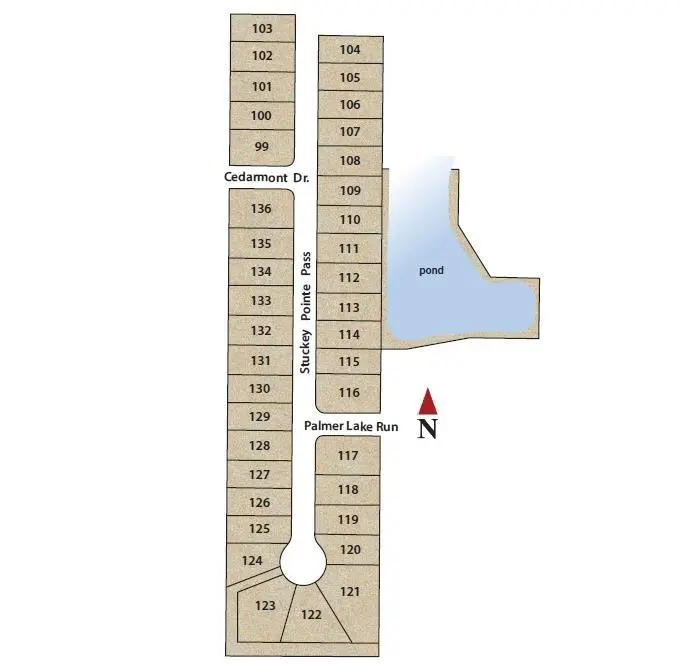1044 Stuckey Pointe Pass, Fort Wayne, IN 46818
Local realty services provided by:ERA Crossroads



Listed by:jihan rachel brooks
Office:drh realty of indiana, llc.
MLS#:202516637
Source:Indiana Regional MLS
Price summary
- Price:$384,605
- Price per sq. ft.:$147.93
- Monthly HOA dues:$29.17
About this home
Welcome to the Henley, offering a spacious and versatile layout in Southwest Fort Wayne! Featuring a finished 3rd car garage on a private cul-de-sac! The Henley boasts an open concept design that seamlessly connects the kitchen, casual dining area, and great room - providing a welcoming environment for daily living and gatherings. The kitchen includes modern stainless steel appliances, Elkins white cabinets, miami vena quartz countertops, calcatta sky backsplash, and a large corner pantry, ensuring plenty of storage and functionality. The kitchen island features bar seating and overlooks the great room. At the front of the home you'll find a study, perfect as an office, playroom, or extra bedroom. The first floor also includes a guest room and full bathroom with tub shower. Upstairs, you'll find 4 generously sized bedrooms, upstairs living space, laundry room, and 2 full baths. The upstairs living space is the absolute star of the home, enjoy a movie room, play space, or hobby corner. The laundry room is conveniently located to make chore days easy. The primary bedroom features an ensuite walk-in closet and bath with luxurious miami vena quartz dual sink vanity and white matte ceramic tile walk-in shower. The move in truly move-in ready with a sodded yard and landscaping package. The exterior is expertly designed with low maintenance ash vinyl siding, ash board and batten, and glacial bluff stone. Includes Smart Home Technology allowing you to monitor and control your home from your couch or from 500 miles away and connect to your home with your smartphone, tablet, or computer. Make the Henley your family's home today and give us a call! Photos representative of plan only and may vary as built.
Contact an agent
Home facts
- Year built:2025
- Listing Id #:202516637
- Added:98 day(s) ago
- Updated:August 14, 2025 at 07:26 AM
Rooms and interior
- Bedrooms:5
- Total bathrooms:3
- Full bathrooms:3
- Living area:2,600 sq. ft.
Heating and cooling
- Cooling:Central Air
- Heating:Forced Air, Gas
Structure and exterior
- Roof:Dimensional Shingles
- Year built:2025
- Building area:2,600 sq. ft.
- Lot area:0.21 Acres
Schools
- High school:Northrop
- Middle school:Shawnee
- Elementary school:Washington
Utilities
- Water:City
- Sewer:City
Finances and disclosures
- Price:$384,605
- Price per sq. ft.:$147.93
New listings near 1044 Stuckey Pointe Pass
- New
 $375,000Active3 beds 3 baths2,754 sq. ft.
$375,000Active3 beds 3 baths2,754 sq. ft.9909 Castle Ridge Place, Fort Wayne, IN 46825
MLS# 202532330Listed by: CENTURY 21 BRADLEY REALTY, INC - Open Sun, 1 to 4pmNew
 $345,000Active4 beds 2 baths2,283 sq. ft.
$345,000Active4 beds 2 baths2,283 sq. ft.2503 West Drive, Fort Wayne, IN 46805
MLS# 202532314Listed by: MIKE THOMAS ASSOC., INC - New
 $379,900Active5 beds 3 baths1,749 sq. ft.
$379,900Active5 beds 3 baths1,749 sq. ft.1155 Lagonda Trail, Fort Wayne, IN 46818
MLS# 202532315Listed by: CENTURY 21 BRADLEY REALTY, INC - New
 $375,000Active3 beds 2 baths1,810 sq. ft.
$375,000Active3 beds 2 baths1,810 sq. ft.10609 Bay Bridge Road, Fort Wayne, IN 46845
MLS# 202532317Listed by: DOLLENS APPRAISAL SERVICES, LLC - New
 $374,800Active4 beds 3 baths1,818 sq. ft.
$374,800Active4 beds 3 baths1,818 sq. ft.5116 Mountain Sky Cove, Fort Wayne, IN 46818
MLS# 202532321Listed by: LANCIA HOMES AND REAL ESTATE - New
 $190,000Active4 beds 2 baths1,830 sq. ft.
$190,000Active4 beds 2 baths1,830 sq. ft.2427 Clifton Hills Drive, Fort Wayne, IN 46808
MLS# 202532287Listed by: COLDWELL BANKER REAL ESTATE GROUP - New
 $129,900Active2 beds 1 baths752 sq. ft.
$129,900Active2 beds 1 baths752 sq. ft.4938 Mcclellan Street, Fort Wayne, IN 46807
MLS# 202532247Listed by: BANKERS REALTY INC. - New
 $282,000Active4 beds 3 baths1,760 sq. ft.
$282,000Active4 beds 3 baths1,760 sq. ft.5420 Homestead Road, Fort Wayne, IN 46814
MLS# 202532248Listed by: MIKE THOMAS ASSOC., INC - New
 $269,900Active3 beds 2 baths1,287 sq. ft.
$269,900Active3 beds 2 baths1,287 sq. ft.5326 Dennison Drive, Fort Wayne, IN 46835
MLS# 202532261Listed by: HANSEN LANGAS, REALTORS & APPRAISERS - New
 $320,000Active4 beds 3 baths2,051 sq. ft.
$320,000Active4 beds 3 baths2,051 sq. ft.4161 Bradley Drive, Fort Wayne, IN 46818
MLS# 202532228Listed by: UPTOWN REALTY GROUP
