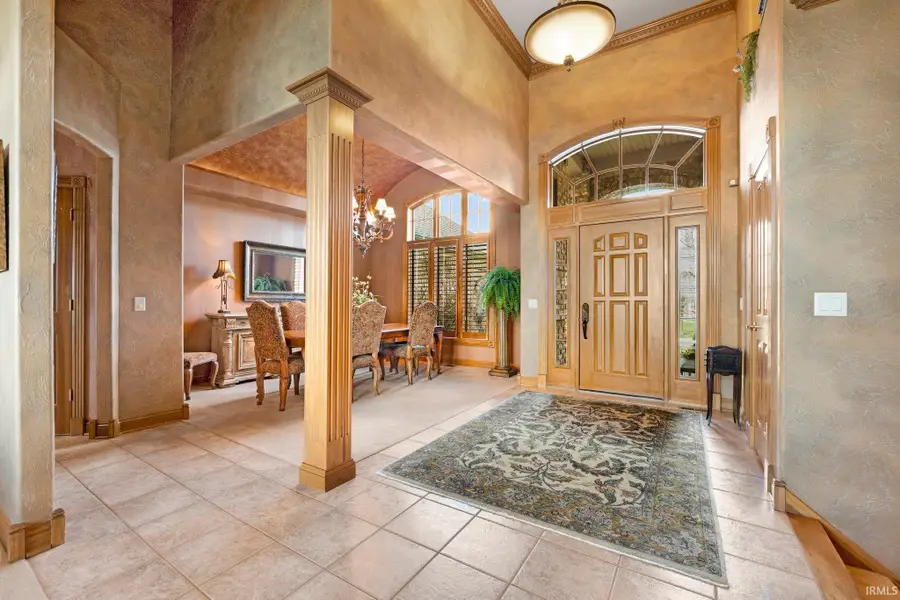10529 Indian Ridge Drive, Fort Wayne, IN 46814
Local realty services provided by:ERA Crossroads



Listed by:cindy bluhm
Office:mike thomas assoc., inc
MLS#:202527093
Source:Indiana Regional MLS
Price summary
- Price:$729,900
- Price per sq. ft.:$145.28
- Monthly HOA dues:$99.08
About this home
Take a look at this INCREDIBLE BUILD on the 6TH HOLE of Chestnut Hills Golf Course. This ALL BRICK home has all the extras and more. There are 4 bedrooms, 3 full, and 2 half baths in this nearly 5000 sq. ft ranch home on a FULL BASEMENT. Did I mention there is a 900 SQ. FT HEATED GARAGE? Beautiful crown molding greets you has you enter and you will immediately notice the barrel rolled ceiling in the dining room. A wall of windows and gas fireplace are the focal points of the great room. The spacious kitchen has an expansive island, built-in buffet, double ovens, and pantry. A large eat-in area is open to the beautiful four season room with GORGEOUS WOOD CEILING. The master bedroom on the main floor has a beautiful ensuite with walk-in shower, jetted tub, and walk-in closet with built-ins. The lower level space is just as impressive with the additional two bedrooms w/jack-n-jill bath, a full bar with sink and refrigerator, additional brick fireplace, and a 1/2 bath. STORAGE, where do I begin? You need to see it to believe the abundant storage available. The basement storage room has a stairwell leading to the garage for easy access. The garage has a full staircase leading to the floored attic space. Even the outdoor patio is impeccable with brick and tile finishes. NEW ROOF 2023, WHOLE HOME GENERATOR 2022, SURROUND SOUND, SECURITY SYSTEM, IRRIGATION SYSTEM, PLANTATION SHUTTERS, GORGEOUS LANDSCAPING W/UP LIGHTS....The list goes on and on.
Contact an agent
Home facts
- Year built:1999
- Listing Id #:202527093
- Added:125 day(s) ago
- Updated:August 14, 2025 at 07:26 AM
Rooms and interior
- Bedrooms:4
- Total bathrooms:5
- Full bathrooms:3
- Living area:4,756 sq. ft.
Heating and cooling
- Cooling:Central Air
- Heating:Forced Air, Gas
Structure and exterior
- Roof:Asphalt, Shingle
- Year built:1999
- Building area:4,756 sq. ft.
- Lot area:0.5 Acres
Schools
- High school:Homestead
- Middle school:Woodside
- Elementary school:Deer Ridge
Utilities
- Water:City
- Sewer:City
Finances and disclosures
- Price:$729,900
- Price per sq. ft.:$145.28
- Tax amount:$7,450
New listings near 10529 Indian Ridge Drive
- New
 $375,000Active3 beds 3 baths2,754 sq. ft.
$375,000Active3 beds 3 baths2,754 sq. ft.9909 Castle Ridge Place, Fort Wayne, IN 46825
MLS# 202532330Listed by: CENTURY 21 BRADLEY REALTY, INC - Open Sun, 1 to 4pmNew
 $345,000Active4 beds 2 baths2,283 sq. ft.
$345,000Active4 beds 2 baths2,283 sq. ft.2503 West Drive, Fort Wayne, IN 46805
MLS# 202532314Listed by: MIKE THOMAS ASSOC., INC - New
 $379,900Active5 beds 3 baths1,749 sq. ft.
$379,900Active5 beds 3 baths1,749 sq. ft.1155 Lagonda Trail, Fort Wayne, IN 46818
MLS# 202532315Listed by: CENTURY 21 BRADLEY REALTY, INC - New
 $375,000Active3 beds 2 baths1,810 sq. ft.
$375,000Active3 beds 2 baths1,810 sq. ft.10609 Bay Bridge Road, Fort Wayne, IN 46845
MLS# 202532317Listed by: DOLLENS APPRAISAL SERVICES, LLC - New
 $374,800Active4 beds 3 baths1,818 sq. ft.
$374,800Active4 beds 3 baths1,818 sq. ft.5116 Mountain Sky Cove, Fort Wayne, IN 46818
MLS# 202532321Listed by: LANCIA HOMES AND REAL ESTATE - New
 $190,000Active4 beds 2 baths1,830 sq. ft.
$190,000Active4 beds 2 baths1,830 sq. ft.2427 Clifton Hills Drive, Fort Wayne, IN 46808
MLS# 202532287Listed by: COLDWELL BANKER REAL ESTATE GROUP - New
 $129,900Active2 beds 1 baths752 sq. ft.
$129,900Active2 beds 1 baths752 sq. ft.4938 Mcclellan Street, Fort Wayne, IN 46807
MLS# 202532247Listed by: BANKERS REALTY INC. - New
 $282,000Active4 beds 3 baths1,760 sq. ft.
$282,000Active4 beds 3 baths1,760 sq. ft.5420 Homestead Road, Fort Wayne, IN 46814
MLS# 202532248Listed by: MIKE THOMAS ASSOC., INC - New
 $269,900Active3 beds 2 baths1,287 sq. ft.
$269,900Active3 beds 2 baths1,287 sq. ft.5326 Dennison Drive, Fort Wayne, IN 46835
MLS# 202532261Listed by: HANSEN LANGAS, REALTORS & APPRAISERS - New
 $320,000Active4 beds 3 baths2,051 sq. ft.
$320,000Active4 beds 3 baths2,051 sq. ft.4161 Bradley Drive, Fort Wayne, IN 46818
MLS# 202532228Listed by: UPTOWN REALTY GROUP
