10714 Lake Tahoe Drive, Fort Wayne, IN 46804
Local realty services provided by:ERA First Advantage Realty, Inc.
Upcoming open houses
- Sat, Oct 0402:00 pm - 04:00 pm
Listed by:warren barnesCell: 260-438-5639
Office:north eastern group realty
MLS#:202540104
Source:Indiana Regional MLS
Price summary
- Price:$259,900
- Price per sq. ft.:$200.54
- Monthly HOA dues:$17.5
About this home
*OPEN HOUSE SATURDAY 10/4 FROM 2-4* Welcome to this charming 3 bedroom, 2 full bathroom ranch-style home in the desirable Westlakes neighborhood in coveted SWAC schools! With a spacious 1,296 sqft of well-cared-for living space, you’ll fall in love with this split bedroom floor plan. The walk-in primary closet and en suite bathroom with linen closet add to this home’s functionality. The living room is a pleasant place to spend time with the beautiful cathedral ceilings, delightful sky lights, and cozy gas fireplace. There is even a serving window leading to the kitchen which has a pantry and 4 kitchen appliances that can stay with the home. Next is the laundry room with a washer and electric dryer (gas line available) that can stay. The laundry room leads to the attached 2 car garage with a bump out for extra storage and has the breaker panel with 200 amp service. Since the home was last purchased, you can enjoy the new vinyl plank flooring, interior paint, exterior paint, professionally installed window treatments, and an added steam humidifier built into the furnace. The shingles are just 11 years old. Remaining furniture and personal property can be purchased separately or negotiated on top of the home sale. Outdoor enthusiasts will appreciate proximity to Indian Trails Park, featuring a pond with fishing pier, playground, multiple soccer and baseball fields, pickleball, basketball, and tennis courts, as well as scenic walking trails like the Rivergreenway Trail System. For recreation, Jorgensen YMCA, Sycamore Hills Golf Course, and Chestnut Hills Golf Course are just minutes away. Convenient shopping and dining options include Kroger Marketplace, Walgreens, Rural King, Hall’s Tavern at Coventry, Outback Steakhouse, Sara’s Family Restaurant, Salsa Grille, Starbucks, and more. Located near Homestead High School, Summit Middle School, Lutheran Hospital Campus, and with easy access to I69, this home offers the perfect balance of comfort, convenience, and community. Don’t miss your chance to make this your new home!
Contact an agent
Home facts
- Year built:1996
- Listing ID #:202540104
- Added:1 day(s) ago
- Updated:October 03, 2025 at 04:49 PM
Rooms and interior
- Bedrooms:3
- Total bathrooms:2
- Full bathrooms:2
- Living area:1,296 sq. ft.
Heating and cooling
- Cooling:Central Air
- Heating:Forced Air, Gas
Structure and exterior
- Roof:Asphalt, Dimensional Shingles, Shingle
- Year built:1996
- Building area:1,296 sq. ft.
- Lot area:0.22 Acres
Schools
- High school:Homestead
- Middle school:Summit
- Elementary school:Aboite
Utilities
- Water:City
- Sewer:City
Finances and disclosures
- Price:$259,900
- Price per sq. ft.:$200.54
- Tax amount:$2,356
New listings near 10714 Lake Tahoe Drive
- New
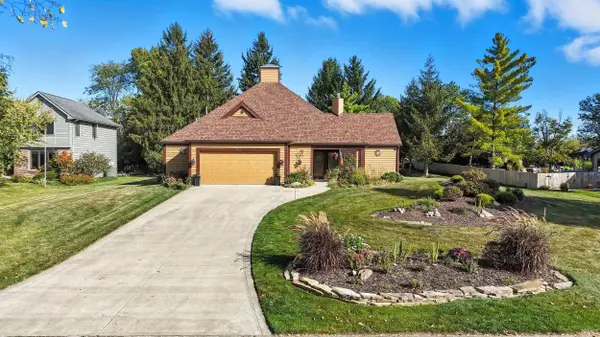 $494,900Active3 beds 4 baths3,084 sq. ft.
$494,900Active3 beds 4 baths3,084 sq. ft.521 Stockade Drive, Fort Wayne, IN 46825
MLS# 202540109Listed by: MIKE THOMAS ASSOC., INC - New
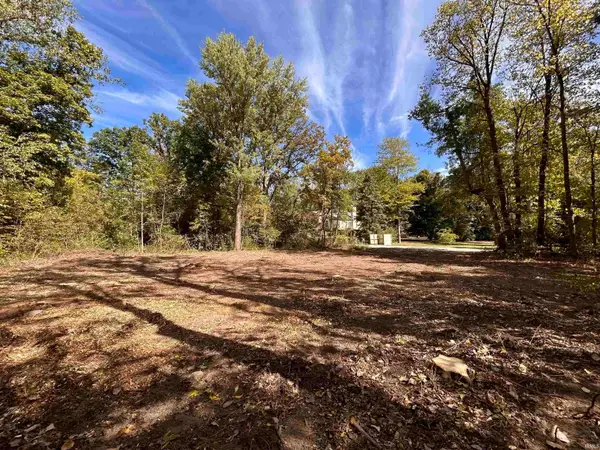 $69,900Active2.53 Acres
$69,900Active2.53 Acres0 S Gathings Drive, Fort Wayne, IN 46816
MLS# 202540113Listed by: WHITETAIL PROPERTIES REAL ESTATE - New
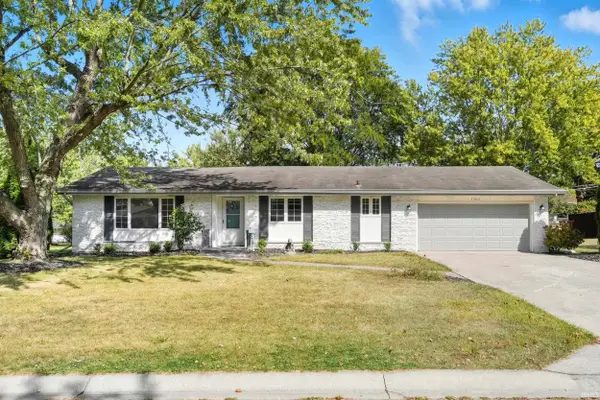 $229,900Active3 beds 3 baths1,858 sq. ft.
$229,900Active3 beds 3 baths1,858 sq. ft.3502 Courtwood Drive, Fort Wayne, IN 46815
MLS# 202540123Listed by: MIKE THOMAS ASSOC., INC - New
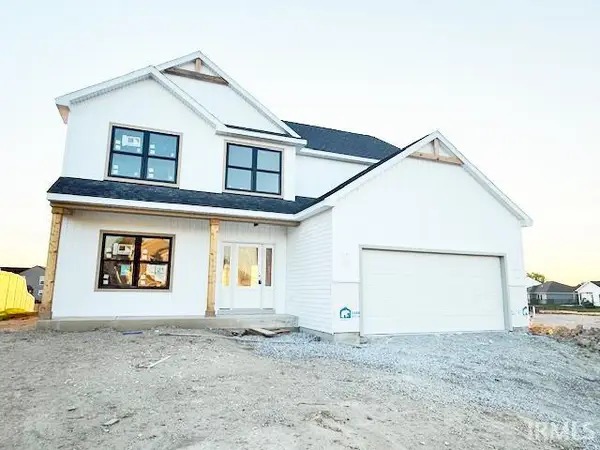 $429,900Active4 beds 4 baths2,178 sq. ft.
$429,900Active4 beds 4 baths2,178 sq. ft.1010 Arthur Heights Drive, Fort Wayne, IN 46818
MLS# 202540090Listed by: HELLER & SONS, INC. - New
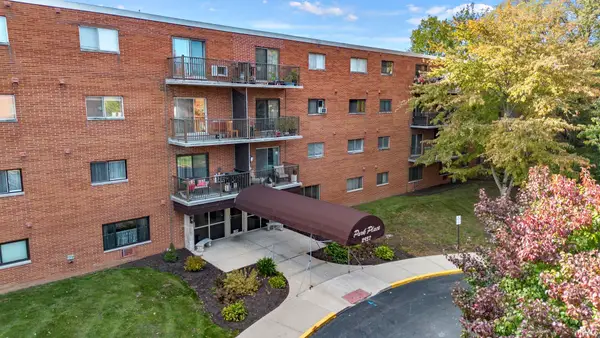 $79,900Active2 beds 2 baths770 sq. ft.
$79,900Active2 beds 2 baths770 sq. ft.2937 Westbrook Drive, Fort Wayne, IN 46805
MLS# 202540093Listed by: STERLING REALTY ADVISORS - New
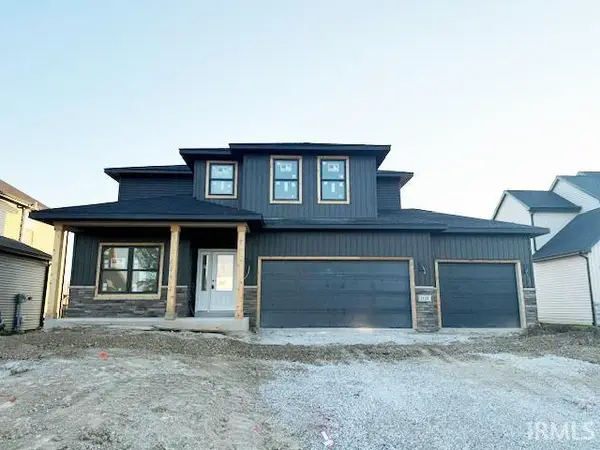 $474,900Active4 beds 4 baths2,487 sq. ft.
$474,900Active4 beds 4 baths2,487 sq. ft.1106 Arthur Heights Drive, Fort Wayne, IN 46818
MLS# 202540106Listed by: HELLER & SONS, INC. - New
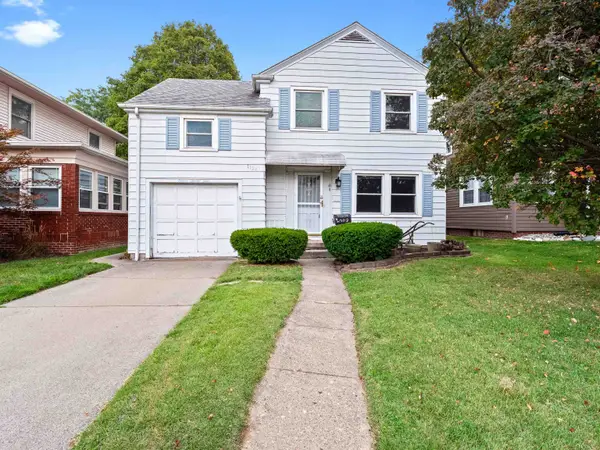 $189,900Active3 beds 2 baths1,641 sq. ft.
$189,900Active3 beds 2 baths1,641 sq. ft.1124 Kensington Boulevard, Fort Wayne, IN 46805
MLS# 202540047Listed by: COLDWELL BANKER REAL ESTATE GR - New
 $95,000Active0.16 Acres
$95,000Active0.16 Acres1821 S Harrison Street, Fort Wayne, IN 46802
MLS# 202540048Listed by: NORTH EASTERN GROUP REALTY - New
 $284,900Active3 beds 3 baths2,127 sq. ft.
$284,900Active3 beds 3 baths2,127 sq. ft.2814 Autumn Leaf Lane, Fort Wayne, IN 46808
MLS# 202540050Listed by: MIKE THOMAS ASSOC., INC
