521 Stockade Drive, Fort Wayne, IN 46825
Local realty services provided by:ERA Crossroads
Listed by: justin walborn, ryan nesbitt
Office: mike thomas assoc., inc
MLS#:202540109
Source:Indiana Regional MLS
Price summary
- Price:$449,900
- Price per sq. ft.:$143.55
- Monthly HOA dues:$16.67
About this home
Welcome to Fallen Timbers – a true hidden gem! Nestled in one of the premier neighborhoods of the mid-'80s, this well-established community is known for its unique homes, spacious private lots, and canopy of mature trees — all tucked away in an unbeatable location. Set on a half-acre lot, this beautifully updated home offers nearly 3,100 sq ft of living space, with extensive upgrades inside and out. The exterior has been thoughtfully refreshed with new paint, a 2022 roof with skylights and gutter guards, and a redesigned backyard oasis. Sixteen trees were removed to expand the backyard, and the fence line was extended to the rear boundary — offering an expansive space to relax or entertain. A brand-new concrete patio with an epoxy finish invites outdoor gatherings, while lush landscaping adds to the home's curb appeal. Inside, you’ll find a flowing, central stairwell layout anchored by a recessed great room with soaring ceilings and a cozy gas log fireplace. The main-level primary suite is a true retreat with private access to the back patio, a walk-in closet, and an updated en-suite featuring a ceramic tile shower. The kitchen blends style and function with stone countertops, a new tile backsplash, and included appliances. Fresh paint, newer flooring, and updated light fixtures add a modern touch throughout. A sun-drenched 4-season room overlooks the scenic backyard — perfect for morning coffee or winding down after a long day. Upstairs offers two spacious bedrooms, a full bath with dual-sink vanity, and a versatile loft with custom built-ins. The finished basement adds a rec room, wet bar, full bathroom and extra unfinished storage space — ideal for hobbies or future expansion. A radon mitigation system and HVAC maintenance program is already in place for peace of mind. Buyer bonus - the riding mower will remain. This is more than a house — it’s a place to call home. Don’t miss your chance to own a piece of Fallen Timbers. Contact your favorite local Realtor to schedule a private tour today!
Contact an agent
Home facts
- Year built:1985
- Listing ID #:202540109
- Added:43 day(s) ago
- Updated:November 15, 2025 at 06:13 PM
Rooms and interior
- Bedrooms:3
- Total bathrooms:4
- Full bathrooms:3
- Living area:3,084 sq. ft.
Heating and cooling
- Cooling:Central Air
- Heating:Forced Air, Gas
Structure and exterior
- Roof:Asphalt, Dimensional Shingles
- Year built:1985
- Building area:3,084 sq. ft.
- Lot area:0.49 Acres
Schools
- High school:Northrop
- Middle school:Shawnee
- Elementary school:Lincoln
Utilities
- Water:City
- Sewer:City
Finances and disclosures
- Price:$449,900
- Price per sq. ft.:$143.55
- Tax amount:$4,883
New listings near 521 Stockade Drive
- New
 $359,900Active5 beds 4 baths2,647 sq. ft.
$359,900Active5 beds 4 baths2,647 sq. ft.14533 Bitternut Lane, Fort Wayne, IN 46814
MLS# 202546211Listed by: CENTURY 21 BRADLEY REALTY, INC - New
 $499,900Active1.57 Acres
$499,900Active1.57 Acres3878-3912 W Washington Center Road, Fort Wayne, IN 46818
MLS# 202546197Listed by: BANKERS REALTY INC. - New
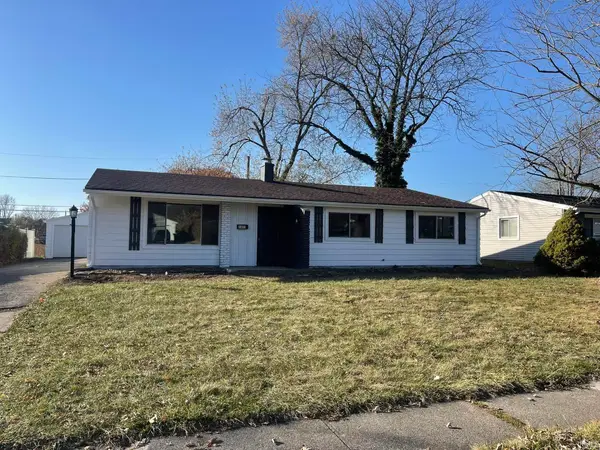 $209,900Active3 beds 2 baths1,840 sq. ft.
$209,900Active3 beds 2 baths1,840 sq. ft.2603 Farnsworth Drive, Fort Wayne, IN 46805
MLS# 202546173Listed by: EISAMAN REAL ESTATE INC - Open Sun, 1 to 3pmNew
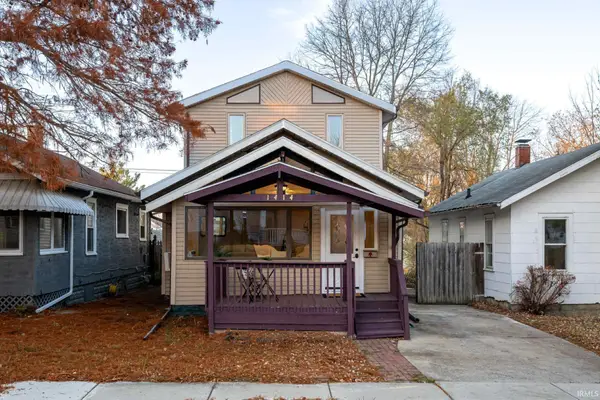 $255,000Active3 beds 2 baths1,992 sq. ft.
$255,000Active3 beds 2 baths1,992 sq. ft.1414 W 4th Street, Fort Wayne, IN 46808
MLS# 202546176Listed by: COLDWELL BANKER REAL ESTATE GROUP - New
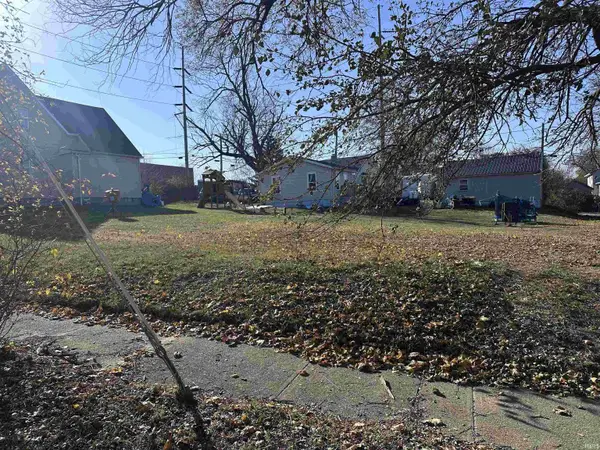 $18,000Active0.14 Acres
$18,000Active0.14 Acres2405 Cass Street, Fort Wayne, IN 46808
MLS# 202546177Listed by: MIKE THOMAS ASSOC., INC - New
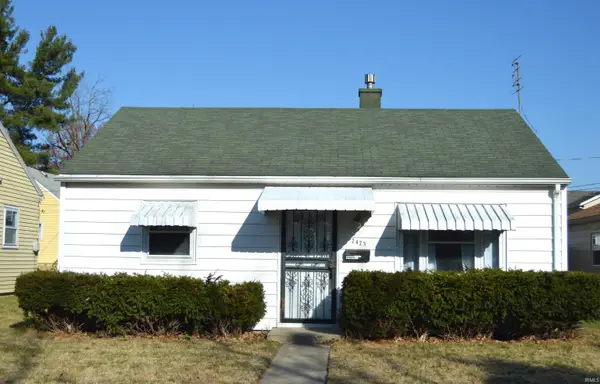 $129,900Active2 beds 1 baths816 sq. ft.
$129,900Active2 beds 1 baths816 sq. ft.2423 Charlotte Avenue, Fort Wayne, IN 46805
MLS# 202546162Listed by: NORTH EASTERN GROUP REALTY - New
 $164,995Active3 beds 1 baths1,232 sq. ft.
$164,995Active3 beds 1 baths1,232 sq. ft.1307 W Wildwood Avenue, Fort Wayne, IN 46807
MLS# 202546122Listed by: EXP REALTY, LLC - New
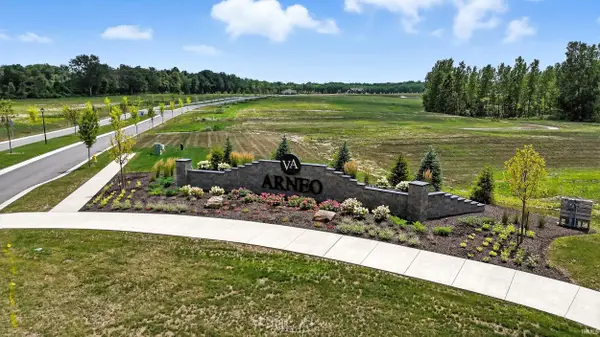 $164,900Active0.52 Acres
$164,900Active0.52 Acres9007 Kepler Boulevard, Fort Wayne, IN 46825
MLS# 202546086Listed by: MIKE THOMAS ASSOC., INC - New
 $164,900Active0.52 Acres
$164,900Active0.52 Acres8917 Kepler Boulevard, Fort Wayne, IN 46825
MLS# 202546088Listed by: MIKE THOMAS ASSOC., INC - New
 $164,900Active0.55 Acres
$164,900Active0.55 Acres8871 Kepler Boulevard, Fort Wayne, IN 46825
MLS# 202546089Listed by: MIKE THOMAS ASSOC., INC
