10809 W Rosewood Circle, Fort Wayne, IN 46845
Local realty services provided by:ERA First Advantage Realty, Inc.
Listed by:christina koherCell: 260-668-9235
Office:re/max results
MLS#:202541208
Source:Indiana Regional MLS
Price summary
- Price:$319,900
- Price per sq. ft.:$170.25
About this home
Welcome home to this beautifully updated and lovingly cared-for residence that perfectly blends comfort, style, and functionality. Every detail has been thoughtfully designed to provide modern convenience and timeless appeal in a peaceful, well-established neighborhood. Step inside to find fresh interior paint and new laminate flooring throughout, creating a bright and cohesive flow from room to room. The heart of the home shines with custom kitchen cabinet pull-out drawers by ShelfGenie, offering smart storage and a touch of luxury. The formal dining room, featuring a charming bay window, is the perfect space to gather for meals and celebrations. The inviting family room centers around a brick-surround ventless gas fireplace with a beautiful hearth, wood mantel, and new log set with remote control, creating a warm and welcoming atmosphere. Just beyond, a sun-filled four-season room offers a peaceful retreat to enjoy morning coffee, a good book, or simply the beauty of the backyard in every season. The split bedroom floor plan provides privacy, with the primary suite serving as a true sanctuary. Enjoy the comfort of a remodeled bathroom featuring an accessible walk-in tile shower, taller custom vanity, and a new sliding door leading directly to the back patio—a serene space to unwind at the end of the day. The secondary bedrooms feature new windows and generously sized closets, ensuring space and comfort for everyone. Outside, the property is a delight. The level lot and driveway, established landscaping, and Spring Green lawn treatments year-round create a lush, easy-to-maintain outdoor oasis. The three-car garage offers abundant storage and function, with a third bay that includes built-in workbenches, pegboard, and a service door to the backyard. A shed provides extra room for tools and equipment, keeping everything neat and organized. With a brand-new roof and gutters (featuring a 50-year transferrable warranty), new light fixtures, and updated exterior door hardware, this home is truly move-in ready. Every upgrade—from the thoughtful interior finishes to the meticulous exterior care—reflects pride of ownership at every turn. Come experience the perfect combination of quality updates, comfortable living spaces, and a peaceful setting—you’ll feel right at home the moment you walk through the door.
Contact an agent
Home facts
- Year built:1992
- Listing ID #:202541208
- Added:1 day(s) ago
- Updated:October 11, 2025 at 12:45 AM
Rooms and interior
- Bedrooms:3
- Total bathrooms:3
- Full bathrooms:2
- Living area:1,879 sq. ft.
Heating and cooling
- Cooling:Central Air
- Heating:Forced Air, Gas
Structure and exterior
- Roof:Asphalt, Shingle
- Year built:1992
- Building area:1,879 sq. ft.
- Lot area:0.48 Acres
Schools
- High school:Carroll
- Middle school:Maple Creek
- Elementary school:Oak View
Utilities
- Water:City
- Sewer:City
Finances and disclosures
- Price:$319,900
- Price per sq. ft.:$170.25
- Tax amount:$3,098
New listings near 10809 W Rosewood Circle
- Open Sat, 2 to 4pmNew
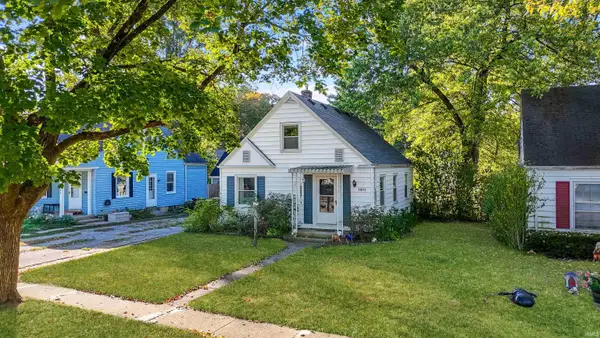 $137,500Active3 beds 1 baths1,440 sq. ft.
$137,500Active3 beds 1 baths1,440 sq. ft.1511 Park Avenue, Fort Wayne, IN 46807
MLS# 202541217Listed by: ANTHONY REALTORS - New
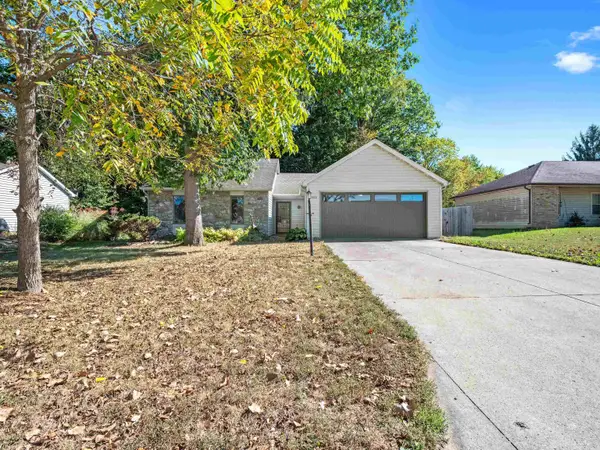 $219,900Active3 beds 2 baths1,086 sq. ft.
$219,900Active3 beds 2 baths1,086 sq. ft.9826 Tumbleweed Boulevard, Fort Wayne, IN 46825
MLS# 202541218Listed by: COLDWELL BANKER REAL ESTATE GR - New
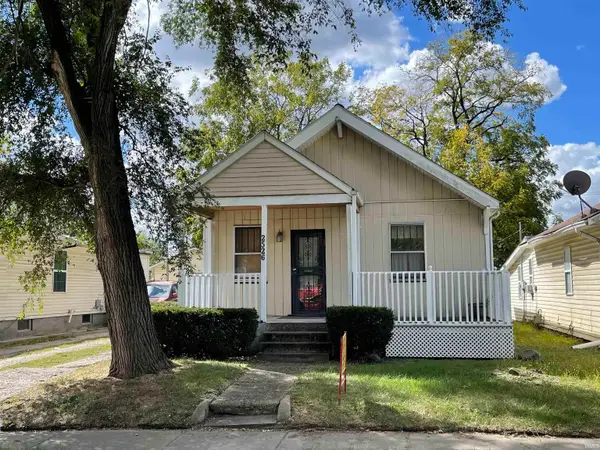 $78,500Active3 beds 1 baths1,144 sq. ft.
$78,500Active3 beds 1 baths1,144 sq. ft.2526 Raymond Avenue, Fort Wayne, IN 46803
MLS# 202541197Listed by: REALTYFLEX OF N.E. INDIANA LLC - New
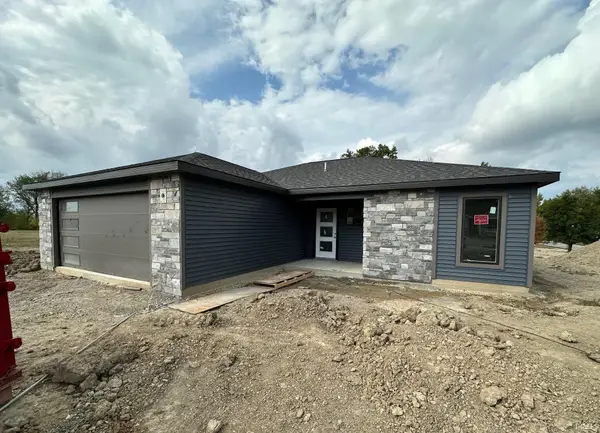 $299,900Active3 beds 2 baths1,351 sq. ft.
$299,900Active3 beds 2 baths1,351 sq. ft.6397 Hunter Wood Drive, Fort Wayne, IN 46835
MLS# 202541200Listed by: RE/MAX RESULTS - Open Sat, 12 to 2pmNew
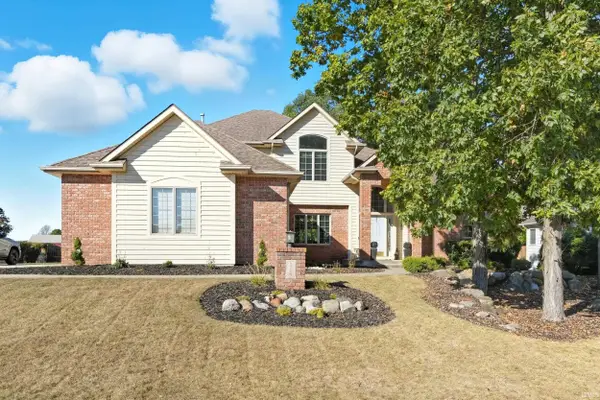 $549,900Active5 beds 5 baths4,096 sq. ft.
$549,900Active5 beds 5 baths4,096 sq. ft.8719 Greyhawk Drive, Fort Wayne, IN 46835
MLS# 202541201Listed by: MIKE THOMAS ASSOC., INC - New
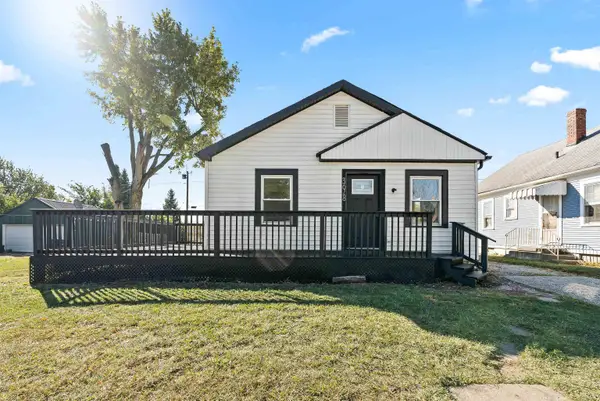 $200,000Active3 beds 2 baths1,250 sq. ft.
$200,000Active3 beds 2 baths1,250 sq. ft.3618 Felician Street, Fort Wayne, IN 46803
MLS# 202541185Listed by: CENTURY 21 BRADLEY REALTY, INC - Open Sun, 1 to 3pmNew
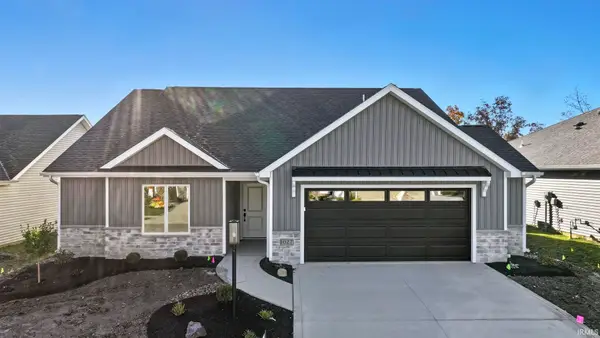 $379,900Active3 beds 2 baths1,690 sq. ft.
$379,900Active3 beds 2 baths1,690 sq. ft.1027 Midnight Chase Grove, Fort Wayne, IN 46845
MLS# 202541159Listed by: NORTH EASTERN GROUP REALTY - New
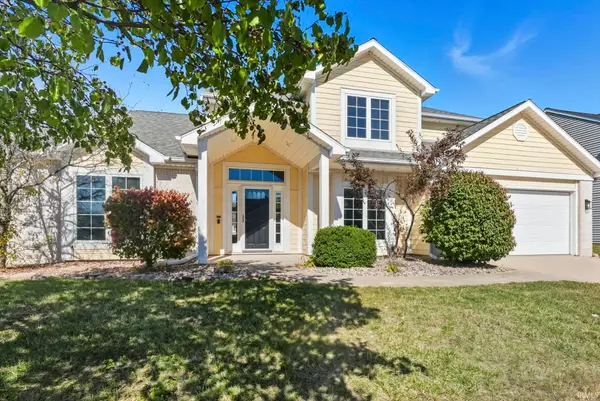 $315,000Active3 beds 3 baths2,015 sq. ft.
$315,000Active3 beds 3 baths2,015 sq. ft.9736 Banbury Trail, Fort Wayne, IN 46818
MLS# 202541166Listed by: CENTURY 21 BRADLEY REALTY, INC - New
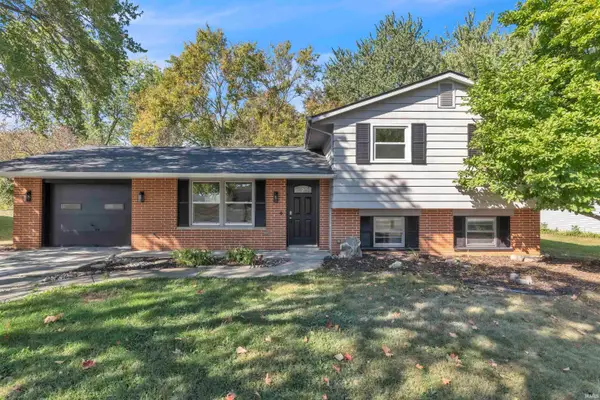 $224,995Active4 beds 2 baths1,445 sq. ft.
$224,995Active4 beds 2 baths1,445 sq. ft.6418 Melville Drive, Fort Wayne, IN 46816
MLS# 202541114Listed by: EXP REALTY, LLC
