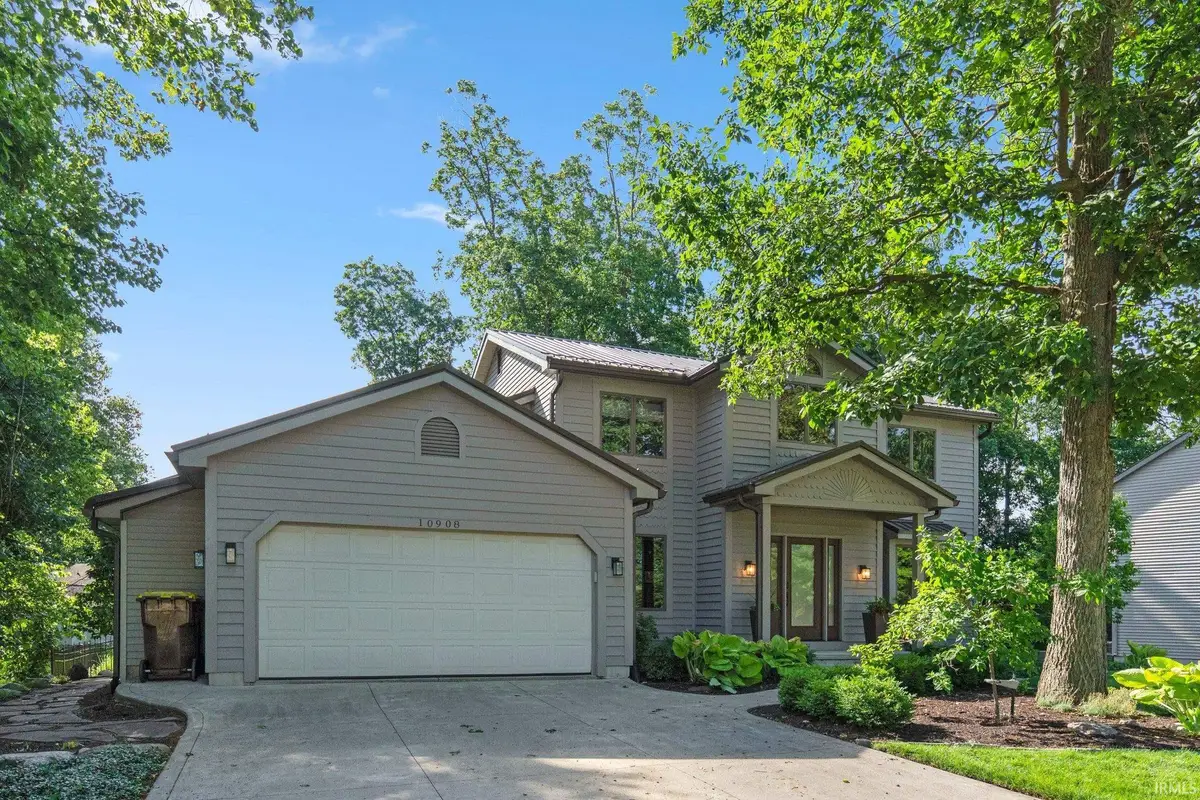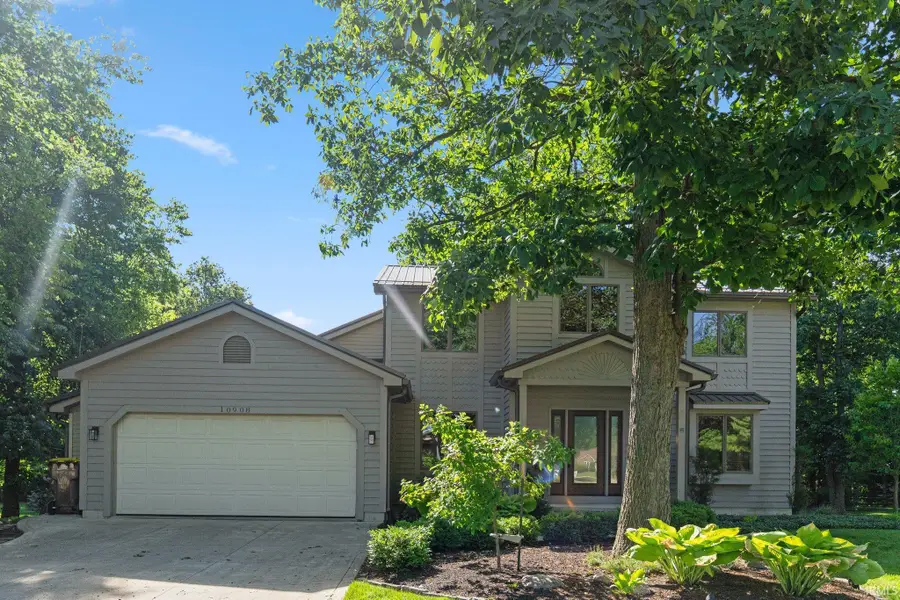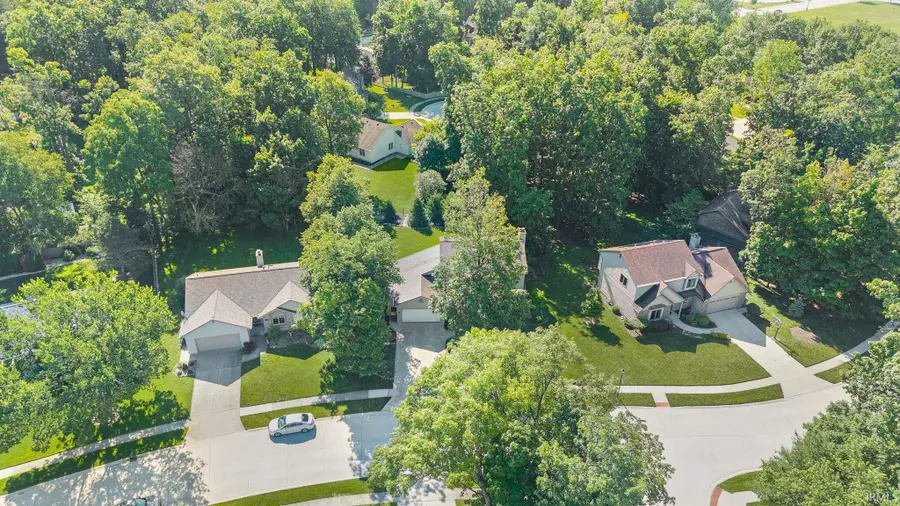10908 Brandy Oak Run, Fort Wayne, IN 46845
Local realty services provided by:ERA First Advantage Realty, Inc.



Listed by:jacob hegeCell: 260-431-4974
Office:uptown realty group
MLS#:202525696
Source:Indiana Regional MLS
Price summary
- Price:$435,000
- Price per sq. ft.:$132.3
- Monthly HOA dues:$4.17
About this home
Welcome to 10908 Brandy Oak Run, located in the desirable Oak Crossing neighborhood within NWAC Schools. This beautifully maintained two-story home offers 4 spacious bedrooms, 3.5 bathrooms, and a finished basement complete with a custom wet bar—perfect for entertaining or relaxing. Step inside to a warm, inviting foyer with hardwood floors and natural light flooding through the upgraded front entry. The home features multiple living and dining areas, large bedrooms, and a private primary suite with its own full bath. Outside, enjoy an incredible outdoor setup with a large deck, retractable awning, cozy fire pit, new metal roof, and a fully fenced yard with mature landscaping that provides both beauty and privacy. The extended two-car garage offers plenty of additional storage, and the quiet, tree-lined setting gives you a peaceful retreat while still being close to shopping, dining, and everyday amenities. Don’t miss your chance to call this one home—schedule your private showing today!
Contact an agent
Home facts
- Year built:1988
- Listing Id #:202525696
- Added:42 day(s) ago
- Updated:August 14, 2025 at 03:03 PM
Rooms and interior
- Bedrooms:4
- Total bathrooms:4
- Full bathrooms:3
- Living area:3,288 sq. ft.
Heating and cooling
- Cooling:Central Air
- Heating:Forced Air, Gas
Structure and exterior
- Year built:1988
- Building area:3,288 sq. ft.
- Lot area:0.29 Acres
Schools
- High school:Carroll
- Middle school:Maple Creek
- Elementary school:Perry Hill
Utilities
- Water:City
- Sewer:City
Finances and disclosures
- Price:$435,000
- Price per sq. ft.:$132.3
- Tax amount:$2,294
New listings near 10908 Brandy Oak Run
- New
 $225,000Active2.26 Acres
$225,000Active2.26 Acres14833 Auburn Road, Fort Wayne, IN 46845
MLS# 202532340Listed by: KELLER WILLIAMS REALTY GROUP - New
 $375,000Active3 beds 3 baths2,754 sq. ft.
$375,000Active3 beds 3 baths2,754 sq. ft.9909 Castle Ridge Place, Fort Wayne, IN 46825
MLS# 202532330Listed by: CENTURY 21 BRADLEY REALTY, INC - Open Sun, 1 to 4pmNew
 $345,000Active4 beds 2 baths2,283 sq. ft.
$345,000Active4 beds 2 baths2,283 sq. ft.2503 West Drive, Fort Wayne, IN 46805
MLS# 202532314Listed by: MIKE THOMAS ASSOC., INC - New
 $379,900Active5 beds 3 baths1,749 sq. ft.
$379,900Active5 beds 3 baths1,749 sq. ft.1155 Lagonda Trail, Fort Wayne, IN 46818
MLS# 202532315Listed by: CENTURY 21 BRADLEY REALTY, INC - New
 $375,000Active3 beds 2 baths1,810 sq. ft.
$375,000Active3 beds 2 baths1,810 sq. ft.10609 Bay Bridge Road, Fort Wayne, IN 46845
MLS# 202532317Listed by: DOLLENS APPRAISAL SERVICES, LLC - New
 $374,800Active4 beds 3 baths1,818 sq. ft.
$374,800Active4 beds 3 baths1,818 sq. ft.5116 Mountain Sky Cove, Fort Wayne, IN 46818
MLS# 202532321Listed by: LANCIA HOMES AND REAL ESTATE - New
 $190,000Active4 beds 2 baths1,830 sq. ft.
$190,000Active4 beds 2 baths1,830 sq. ft.2427 Clifton Hills Drive, Fort Wayne, IN 46808
MLS# 202532287Listed by: COLDWELL BANKER REAL ESTATE GROUP - New
 $129,900Active2 beds 1 baths752 sq. ft.
$129,900Active2 beds 1 baths752 sq. ft.4938 Mcclellan Street, Fort Wayne, IN 46807
MLS# 202532247Listed by: BANKERS REALTY INC. - New
 $282,000Active4 beds 3 baths1,760 sq. ft.
$282,000Active4 beds 3 baths1,760 sq. ft.5420 Homestead Road, Fort Wayne, IN 46814
MLS# 202532248Listed by: MIKE THOMAS ASSOC., INC - New
 $269,900Active3 beds 2 baths1,287 sq. ft.
$269,900Active3 beds 2 baths1,287 sq. ft.5326 Dennison Drive, Fort Wayne, IN 46835
MLS# 202532261Listed by: HANSEN LANGAS, REALTORS & APPRAISERS
