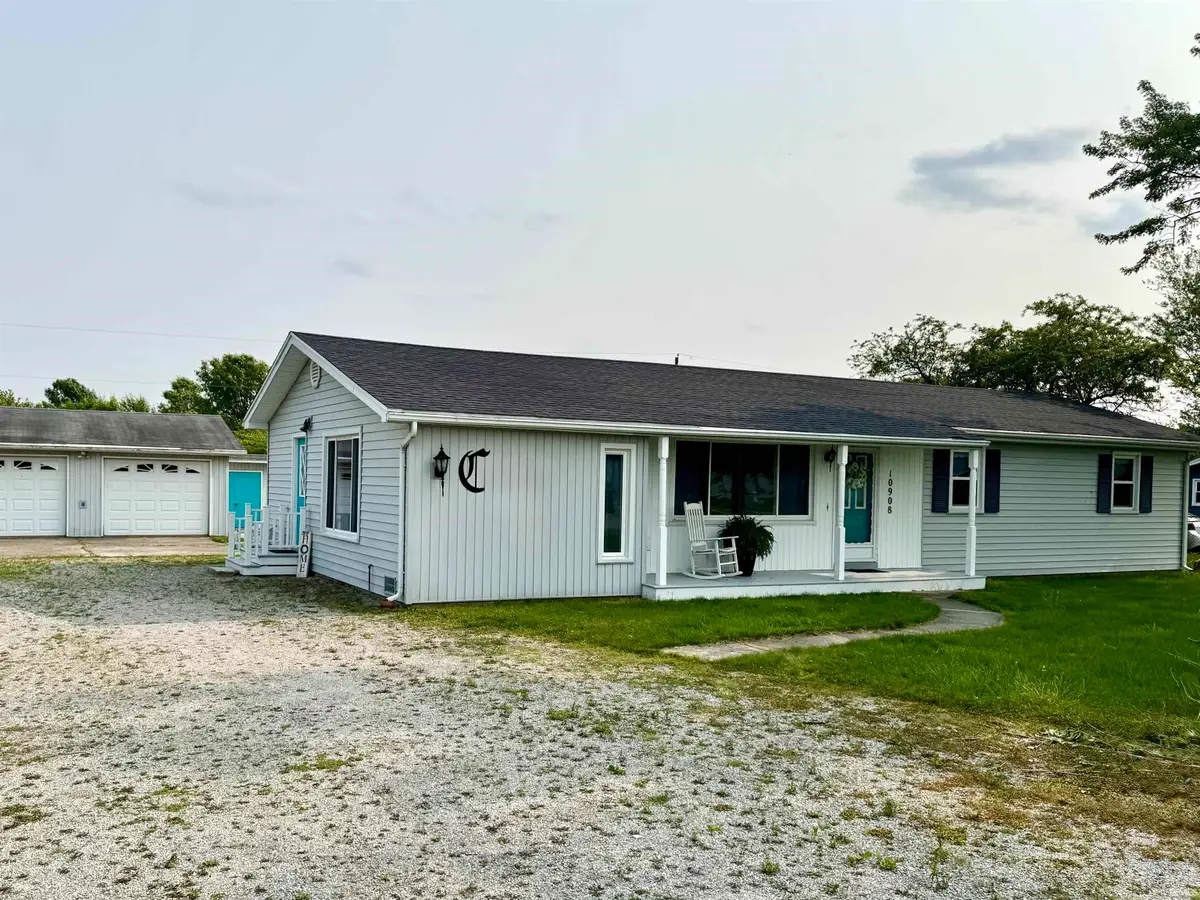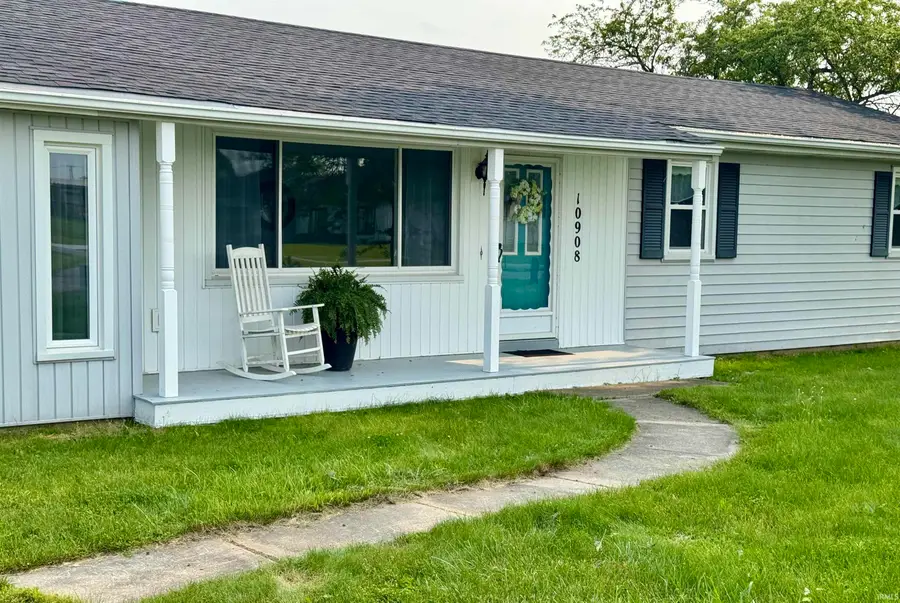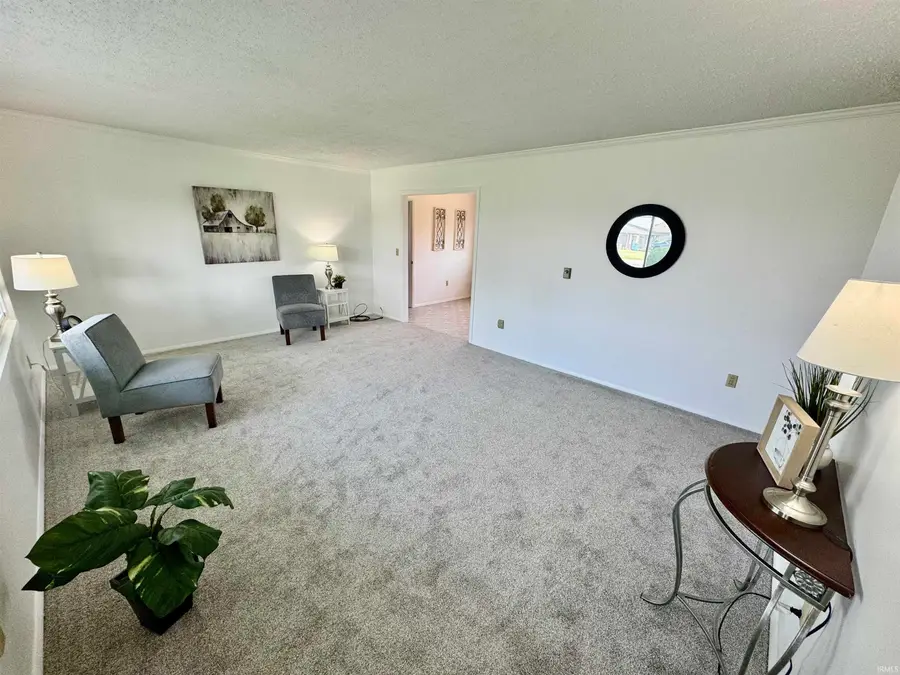10908 Kathy Drive, Fort Wayne, IN 46835
Local realty services provided by:ERA First Advantage Realty, Inc.



10908 Kathy Drive,Fort Wayne, IN 46835
$220,000
- 3 Beds
- 2 Baths
- 1,488 sq. ft.
- Single family
- Active
Listed by:karen tuggle-dizeCell: 260-348-6517
Office:coldwell banker real estate group
MLS#:202519571
Source:Indiana Regional MLS
Price summary
- Price:$220,000
- Price per sq. ft.:$147.85
About this home
Do you want to Feel like Country living yet close to 469 & Chapel Ridge, SR 37 & or Hospitals at Dupont! Over 1488 SF in this light and bright Freshly updated 3 Bdr., 1.5 bath Ranch! New interior paint, New Carpet in bdr 2 & LR. New Vinyl flooring in Kitchen, dining, laundry and 1/2 bath all completed in May 2025. New Roof 5/2025. Updated vinyl windows throughout! Hardwood floors in Hallway and 2 bedrooms. Master Bdr. has dbl closets and an area for home office if needed. Second Home office space in 26x11 Great room v/vinyl flooring, Built in Bookshelves, & loads of storage and light! This space would make an amazing Home office/Family Room & or Library! Electric fireplace could be removed by buyers. Solid Oak Kitchen cabinets w/pantry in laundry area. Updated Oven, Microwave and Dishwasher. Cooktop remains. White refrigerator in garage is in working condition and could remain, however, light inside it does not work. 22x5 Covered front porch freshly painted W/New White Posts ready for you to relax on! The detached garage is 24x24 with an enclosed shop on the rear 12x34x8. Listed as outbuilding. Water softener for well remains. City sewer. Privacy hedge row between you and neighbor on West side. Trees and field behind, and empty lot to east, feels like Country! Seller does not own empty lot to the east. East Allen County Schools. This is an Estate No Sellers disclosure.
Contact an agent
Home facts
- Year built:1961
- Listing Id #:202519571
- Added:79 day(s) ago
- Updated:August 14, 2025 at 03:03 PM
Rooms and interior
- Bedrooms:3
- Total bathrooms:2
- Full bathrooms:1
- Living area:1,488 sq. ft.
Heating and cooling
- Heating:Baseboard, Ceiling, Electric
Structure and exterior
- Roof:Dimensional Shingles
- Year built:1961
- Building area:1,488 sq. ft.
- Lot area:0.35 Acres
Schools
- High school:Woodlan
- Middle school:Woodlan
- Elementary school:Woodlan
Utilities
- Water:Well
- Sewer:City
Finances and disclosures
- Price:$220,000
- Price per sq. ft.:$147.85
- Tax amount:$2,539
New listings near 10908 Kathy Drive
- New
 $225,000Active2.26 Acres
$225,000Active2.26 Acres14833 Auburn Road, Fort Wayne, IN 46845
MLS# 202532340Listed by: KELLER WILLIAMS REALTY GROUP - New
 $375,000Active3 beds 3 baths2,754 sq. ft.
$375,000Active3 beds 3 baths2,754 sq. ft.9909 Castle Ridge Place, Fort Wayne, IN 46825
MLS# 202532330Listed by: CENTURY 21 BRADLEY REALTY, INC - Open Sun, 1 to 4pmNew
 $345,000Active4 beds 2 baths2,283 sq. ft.
$345,000Active4 beds 2 baths2,283 sq. ft.2503 West Drive, Fort Wayne, IN 46805
MLS# 202532314Listed by: MIKE THOMAS ASSOC., INC - New
 $379,900Active5 beds 3 baths1,749 sq. ft.
$379,900Active5 beds 3 baths1,749 sq. ft.1155 Lagonda Trail, Fort Wayne, IN 46818
MLS# 202532315Listed by: CENTURY 21 BRADLEY REALTY, INC - New
 $375,000Active3 beds 2 baths1,810 sq. ft.
$375,000Active3 beds 2 baths1,810 sq. ft.10609 Bay Bridge Road, Fort Wayne, IN 46845
MLS# 202532317Listed by: DOLLENS APPRAISAL SERVICES, LLC - New
 $374,800Active4 beds 3 baths1,818 sq. ft.
$374,800Active4 beds 3 baths1,818 sq. ft.5116 Mountain Sky Cove, Fort Wayne, IN 46818
MLS# 202532321Listed by: LANCIA HOMES AND REAL ESTATE - New
 $190,000Active4 beds 2 baths1,830 sq. ft.
$190,000Active4 beds 2 baths1,830 sq. ft.2427 Clifton Hills Drive, Fort Wayne, IN 46808
MLS# 202532287Listed by: COLDWELL BANKER REAL ESTATE GROUP - New
 $129,900Active2 beds 1 baths752 sq. ft.
$129,900Active2 beds 1 baths752 sq. ft.4938 Mcclellan Street, Fort Wayne, IN 46807
MLS# 202532247Listed by: BANKERS REALTY INC. - New
 $282,000Active4 beds 3 baths1,760 sq. ft.
$282,000Active4 beds 3 baths1,760 sq. ft.5420 Homestead Road, Fort Wayne, IN 46814
MLS# 202532248Listed by: MIKE THOMAS ASSOC., INC - New
 $269,900Active3 beds 2 baths1,287 sq. ft.
$269,900Active3 beds 2 baths1,287 sq. ft.5326 Dennison Drive, Fort Wayne, IN 46835
MLS# 202532261Listed by: HANSEN LANGAS, REALTORS & APPRAISERS
