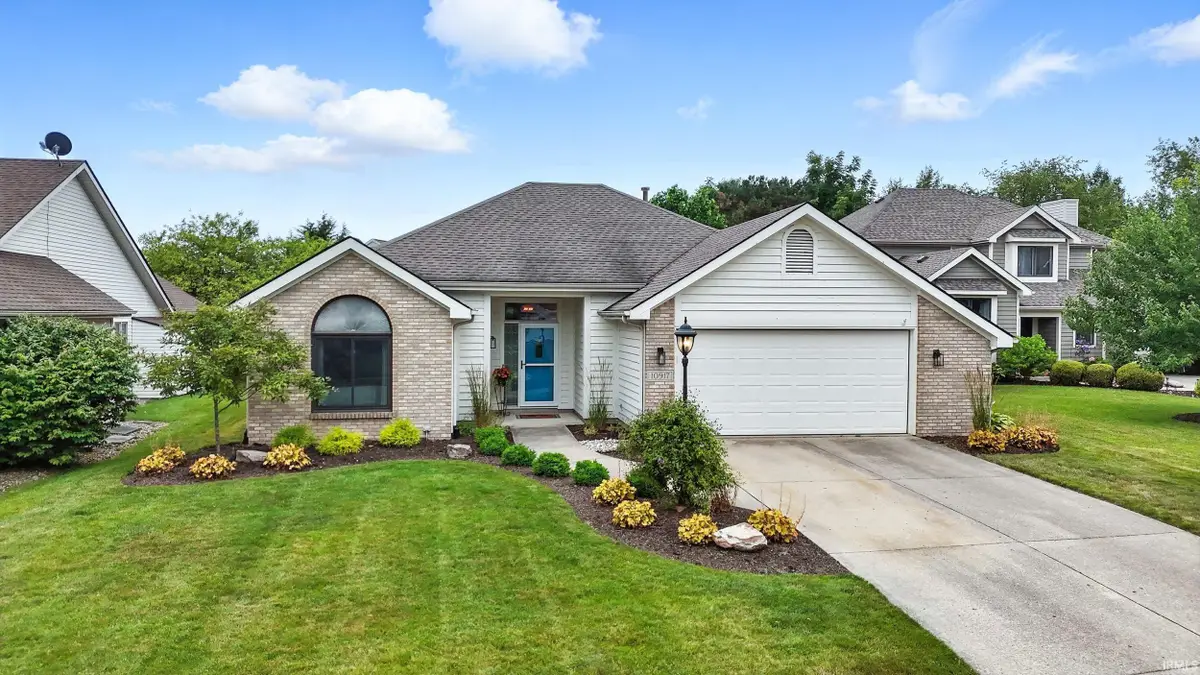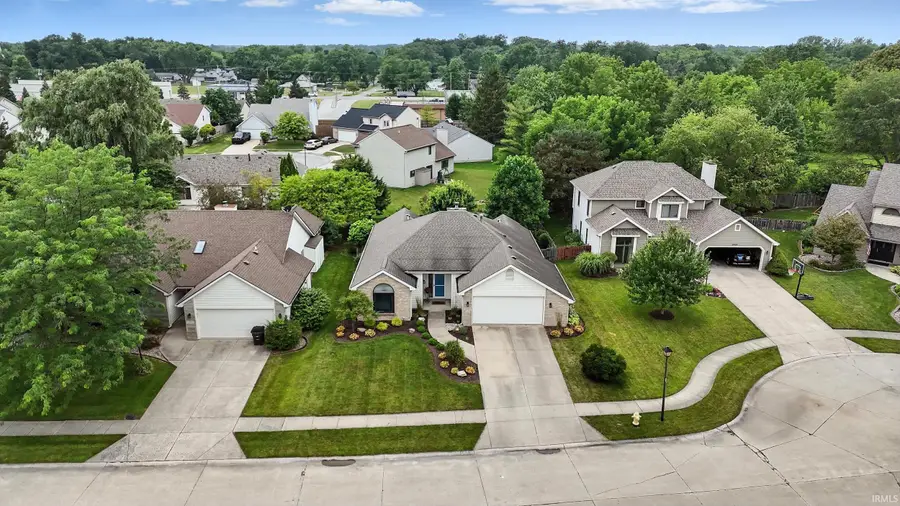10917 Mill Lake Cove, Fort Wayne, IN 46845
Local realty services provided by:ERA Crossroads



Listed by:staci ralston
Office:mike thomas assoc., inc
MLS#:202526448
Source:Indiana Regional MLS
Price summary
- Price:$279,900
- Price per sq. ft.:$184.27
- Monthly HOA dues:$18.75
About this home
Multiple Offers! Please submit best and honest by 3p today (7/10) Welcome to this meticulously cared-for 3BR, 2BA ranch in the desirable Pine Valley subdivision! Nestled on a quiet cul-de-sac, this home features upgraded engineered hardwood flooring, new ceiling fans, and fresh landscaping for great curb appeal as well as backyard tranquility. The owners suite features trayed ceilings and an en suite bathroom with double vanity mirrors, a large garden tub, and stand up shower. The 2nd bedroom is perfect for a bedroom or an office with double opening french doors. The main bathroom separates this room from the 3rd bedroom located at the front of the home. The living room is equiped with a beautiful brick fireplace and plenty of room for relaxing or entertaining. Let the dining room invite you into the spacious kitchen that leads you to the laundry room and garage. Enjoy the peaceful 3-seasons room overlooking a spacious fenced backyard and patio. Located just minutes from golf course, major hospitals, shopping, and dining, this home offers both comfort and convenience in a prime location.
Contact an agent
Home facts
- Year built:1994
- Listing Id #:202526448
- Added:36 day(s) ago
- Updated:August 14, 2025 at 07:26 AM
Rooms and interior
- Bedrooms:3
- Total bathrooms:2
- Full bathrooms:2
- Living area:1,519 sq. ft.
Heating and cooling
- Cooling:Central Air
- Heating:Forced Air, Gas
Structure and exterior
- Roof:Shingle
- Year built:1994
- Building area:1,519 sq. ft.
- Lot area:0.2 Acres
Schools
- High school:Carroll
- Middle school:Maple Creek
- Elementary school:Perry Hill
Utilities
- Water:Public
- Sewer:Public
Finances and disclosures
- Price:$279,900
- Price per sq. ft.:$184.27
- Tax amount:$2,704
New listings near 10917 Mill Lake Cove
- New
 $375,000Active3 beds 3 baths2,754 sq. ft.
$375,000Active3 beds 3 baths2,754 sq. ft.9909 Castle Ridge Place, Fort Wayne, IN 46825
MLS# 202532330Listed by: CENTURY 21 BRADLEY REALTY, INC - Open Sun, 1 to 4pmNew
 $345,000Active4 beds 2 baths2,283 sq. ft.
$345,000Active4 beds 2 baths2,283 sq. ft.2503 West Drive, Fort Wayne, IN 46805
MLS# 202532314Listed by: MIKE THOMAS ASSOC., INC - New
 $379,900Active5 beds 3 baths1,749 sq. ft.
$379,900Active5 beds 3 baths1,749 sq. ft.1155 Lagonda Trail, Fort Wayne, IN 46818
MLS# 202532315Listed by: CENTURY 21 BRADLEY REALTY, INC - New
 $375,000Active3 beds 2 baths1,810 sq. ft.
$375,000Active3 beds 2 baths1,810 sq. ft.10609 Bay Bridge Road, Fort Wayne, IN 46845
MLS# 202532317Listed by: DOLLENS APPRAISAL SERVICES, LLC - New
 $374,800Active4 beds 3 baths1,818 sq. ft.
$374,800Active4 beds 3 baths1,818 sq. ft.5116 Mountain Sky Cove, Fort Wayne, IN 46818
MLS# 202532321Listed by: LANCIA HOMES AND REAL ESTATE - New
 $190,000Active4 beds 2 baths1,830 sq. ft.
$190,000Active4 beds 2 baths1,830 sq. ft.2427 Clifton Hills Drive, Fort Wayne, IN 46808
MLS# 202532287Listed by: COLDWELL BANKER REAL ESTATE GROUP - New
 $129,900Active2 beds 1 baths752 sq. ft.
$129,900Active2 beds 1 baths752 sq. ft.4938 Mcclellan Street, Fort Wayne, IN 46807
MLS# 202532247Listed by: BANKERS REALTY INC. - New
 $282,000Active4 beds 3 baths1,760 sq. ft.
$282,000Active4 beds 3 baths1,760 sq. ft.5420 Homestead Road, Fort Wayne, IN 46814
MLS# 202532248Listed by: MIKE THOMAS ASSOC., INC - New
 $269,900Active3 beds 2 baths1,287 sq. ft.
$269,900Active3 beds 2 baths1,287 sq. ft.5326 Dennison Drive, Fort Wayne, IN 46835
MLS# 202532261Listed by: HANSEN LANGAS, REALTORS & APPRAISERS - New
 $320,000Active4 beds 3 baths2,051 sq. ft.
$320,000Active4 beds 3 baths2,051 sq. ft.4161 Bradley Drive, Fort Wayne, IN 46818
MLS# 202532228Listed by: UPTOWN REALTY GROUP
