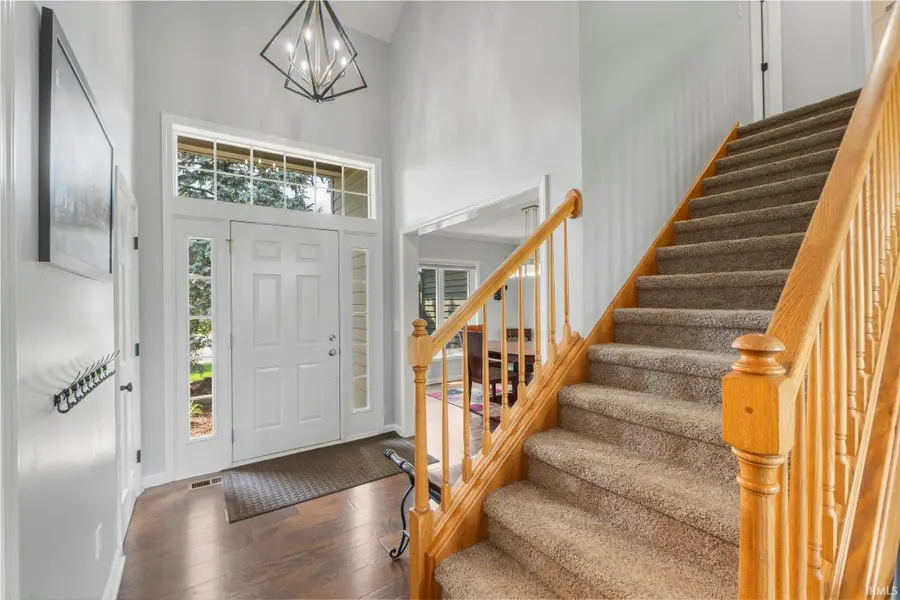1105 Blackthorn Cove, Fort Wayne, IN 46804
Local realty services provided by:ERA Crossroads



Listed by:andy millerCell: 260-403-1283
Office:re/max results
MLS#:202526156
Source:Indiana Regional MLS
Price summary
- Price:$415,000
- Price per sq. ft.:$136.11
- Monthly HOA dues:$31.67
About this home
Beauty and Craftsmanship abound in this custom Bob Buescher home with water views in Southwest Fort Wayne! Located on a quiet cul-de-sac, this beautifully updated 4 bedroom, 4 bathroom (2 full, 2 half) home blends quality craftsmanship with modern comfort. Enjoy a main floor owner’s suite, quartz kitchen with stainless appliances, flexible dining or office space, and a finished daylight basement with theater area and wet bar. Recent upgrades include new flooring, paint, upstairs windows, under-cabinet lighting, ceiling fans, and more. Features include a gas fireplace, interior and exterior surround sound, central vacuum, whole-house water softener, 8-zone sprinkler system, architectural uplighting, and so much more. The .34-acre lot is fully fenced and perfect for entertaining with a custom deck overlooking the pond. Prime location near the City's top amenities—don’t miss this exceptional opportunity! Request a Property Information Packet and schedule your private tour today!
Contact an agent
Home facts
- Year built:1996
- Listing Id #:202526156
- Added:37 day(s) ago
- Updated:August 14, 2025 at 07:26 AM
Rooms and interior
- Bedrooms:4
- Total bathrooms:4
- Full bathrooms:2
- Living area:2,899 sq. ft.
Heating and cooling
- Cooling:Central Air
- Heating:Forced Air, Gas
Structure and exterior
- Year built:1996
- Building area:2,899 sq. ft.
- Lot area:0.34 Acres
Schools
- High school:Homestead
- Middle school:Woodside
- Elementary school:Whispering Meadows
Utilities
- Water:City
- Sewer:City
Finances and disclosures
- Price:$415,000
- Price per sq. ft.:$136.11
- Tax amount:$4,330
New listings near 1105 Blackthorn Cove
- New
 $345,000Active4 beds 2 baths2,283 sq. ft.
$345,000Active4 beds 2 baths2,283 sq. ft.2503 West Drive, Fort Wayne, IN 46805
MLS# 202532314Listed by: MIKE THOMAS ASSOC., INC - New
 $379,900Active5 beds 3 baths1,749 sq. ft.
$379,900Active5 beds 3 baths1,749 sq. ft.1155 Lagonda Trail, Fort Wayne, IN 46818
MLS# 202532315Listed by: CENTURY 21 BRADLEY REALTY, INC - New
 $375,000Active3 beds 2 baths1,810 sq. ft.
$375,000Active3 beds 2 baths1,810 sq. ft.10609 Bay Bridge Road, Fort Wayne, IN 46845
MLS# 202532317Listed by: DOLLENS APPRAISAL SERVICES, LLC - New
 $374,800Active4 beds 3 baths1,818 sq. ft.
$374,800Active4 beds 3 baths1,818 sq. ft.5116 Mountain Sky Cove, Fort Wayne, IN 46818
MLS# 202532321Listed by: LANCIA HOMES AND REAL ESTATE - New
 $190,000Active4 beds 2 baths1,830 sq. ft.
$190,000Active4 beds 2 baths1,830 sq. ft.2427 Clifton Hills Drive, Fort Wayne, IN 46808
MLS# 202532287Listed by: COLDWELL BANKER REAL ESTATE GROUP - New
 $129,900Active2 beds 1 baths752 sq. ft.
$129,900Active2 beds 1 baths752 sq. ft.4938 Mcclellan Street, Fort Wayne, IN 46807
MLS# 202532247Listed by: BANKERS REALTY INC. - New
 $282,000Active4 beds 3 baths1,760 sq. ft.
$282,000Active4 beds 3 baths1,760 sq. ft.5420 Homestead Road, Fort Wayne, IN 46814
MLS# 202532248Listed by: MIKE THOMAS ASSOC., INC - New
 $269,900Active3 beds 2 baths1,287 sq. ft.
$269,900Active3 beds 2 baths1,287 sq. ft.5326 Dennison Drive, Fort Wayne, IN 46835
MLS# 202532261Listed by: HANSEN LANGAS, REALTORS & APPRAISERS - New
 $320,000Active4 beds 3 baths2,051 sq. ft.
$320,000Active4 beds 3 baths2,051 sq. ft.4161 Bradley Drive, Fort Wayne, IN 46818
MLS# 202532228Listed by: UPTOWN REALTY GROUP - New
 $159,900Active3 beds 2 baths1,121 sq. ft.
$159,900Active3 beds 2 baths1,121 sq. ft.5962 Saint Joe Road, Fort Wayne, IN 46835
MLS# 202532229Listed by: RE/MAX RESULTS
