11057 Traders Trace Way, Fort Wayne, IN 46835
Local realty services provided by:ERA First Advantage Realty, Inc.
Listed by:jihan rachel brooks
Office:drh realty of indiana, llc.
MLS#:202516866
Source:Indiana Regional MLS
Price summary
- Price:$324,900
- Price per sq. ft.:$138.49
- Monthly HOA dues:$33.33
About this home
Discover the Stamford in Trader's Trace! Every detail has been chosen to provide an effortless living experience, from the functional kitchen to the open-concept living and dining areas. The kitchen features stainless steel appliances, Elkins grey cabinets, lyra quartz countertops, large corner pantry, and island with extra bar seating. The casual dining incorporates a sliding glass door leading to a large backyard space and a rear concrete patio. The first floor also includes a half bath and study perfect as an office, playroom, or additional bedroom. A half turn staircase leads to an upstairs layout that is optimized for privacy, with 4 well-sized bedrooms, convenient laundry, upstairs living space, and two full baths all with additional storage solutions. The primary bedroom includes an ensuite walk-in closet and luxury private bath with white marble dual sink vanity and a walk-in shower. The upstairs living space is perfect for large families. The exterior is expertly designed with frost vinyl siding, black shutters, frost shake, sodded yard, landscaping package, and midnight run stone. Includes Smart Home Technology allowing you to monitor and control your home from your couch or from 500 miles away and connect to your home with your smartphone, tablet, or computer. Don't miss your chance to tour this move in ready home - schedule your visit today! Photos representative of plan only and may vary as built.
Contact an agent
Home facts
- Year built:2025
- Listing ID #:202516866
- Added:138 day(s) ago
- Updated:September 24, 2025 at 07:23 AM
Rooms and interior
- Bedrooms:4
- Total bathrooms:3
- Full bathrooms:2
- Living area:2,346 sq. ft.
Heating and cooling
- Cooling:Central Air
- Heating:Forced Air, Gas
Structure and exterior
- Roof:Dimensional Shingles
- Year built:2025
- Building area:2,346 sq. ft.
- Lot area:0.16 Acres
Schools
- High school:Woodlan
- Middle school:Woodlan
- Elementary school:Woodlan
Utilities
- Water:City
- Sewer:City
Finances and disclosures
- Price:$324,900
- Price per sq. ft.:$138.49
New listings near 11057 Traders Trace Way
- New
 $230,000Active3 beds 2 baths1,408 sq. ft.
$230,000Active3 beds 2 baths1,408 sq. ft.2221 Klug Drive, Fort Wayne, IN 46818
MLS# 202538862Listed by: MIKE THOMAS ASSOC., INC - New
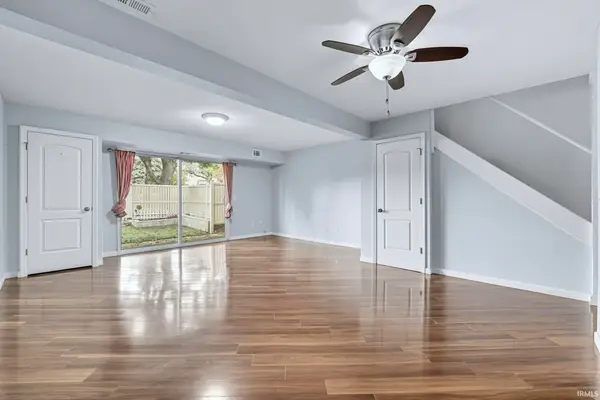 $159,900Active2 beds 2 baths1,252 sq. ft.
$159,900Active2 beds 2 baths1,252 sq. ft.6434 Covington Road, Fort Wayne, IN 46804
MLS# 202538870Listed by: UPTOWN REALTY GROUP - New
 $749,000Active0.9 Acres
$749,000Active0.9 Acres2623 Union Chapel Road, Fort Wayne, IN 46845
MLS# 202538841Listed by: CENTURY 21 BRADLEY REALTY, INC - Open Sun, 3 to 4:30pmNew
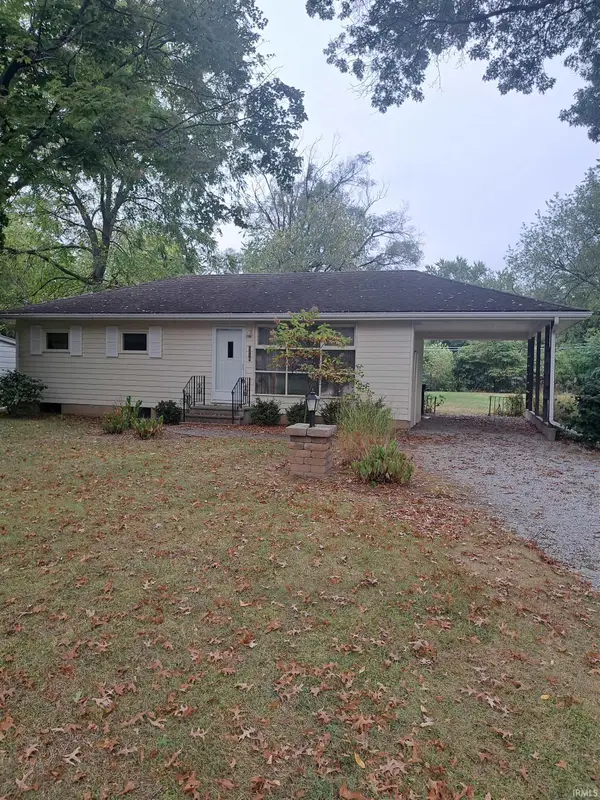 $169,900Active3 beds 1 baths864 sq. ft.
$169,900Active3 beds 1 baths864 sq. ft.3210 Oswego Avenue, Fort Wayne, IN 46805
MLS# 202538843Listed by: BOOK REAL ESTATE SERVICES, LLC - New
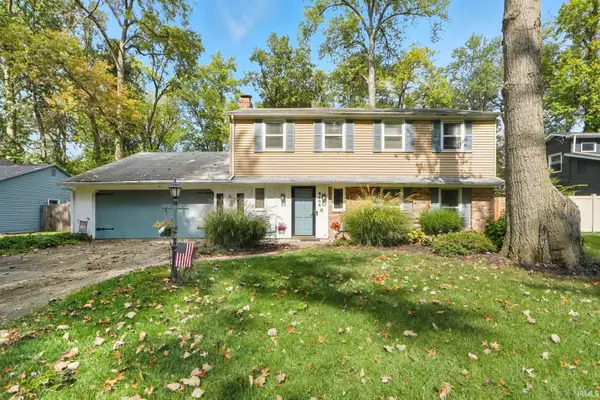 $219,900Active4 beds 3 baths1,962 sq. ft.
$219,900Active4 beds 3 baths1,962 sq. ft.6105 6105 Cordava Court, Fort Wayne, IN 46815
MLS# 202538849Listed by: MIKE THOMAS ASSOC., INC - Open Sat, 12 to 2pmNew
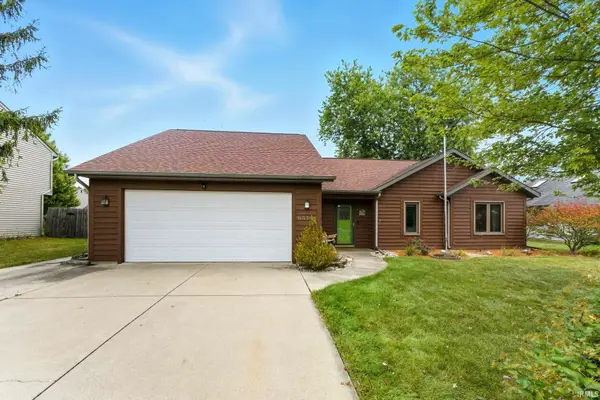 $269,900Active3 beds 2 baths2,086 sq. ft.
$269,900Active3 beds 2 baths2,086 sq. ft.6314 Verandah Lane, Fort Wayne, IN 46835
MLS# 202538850Listed by: CENTURY 21 BRADLEY REALTY, INC - Open Sun, 2 to 4pmNew
 $415,000Active5 beds 3 baths2,856 sq. ft.
$415,000Active5 beds 3 baths2,856 sq. ft.5426 S Wayne Avenue, Fort Wayne, IN 46807
MLS# 202538852Listed by: CENTURY 21 BRADLEY REALTY, INC - Open Sun, 1 to 3pmNew
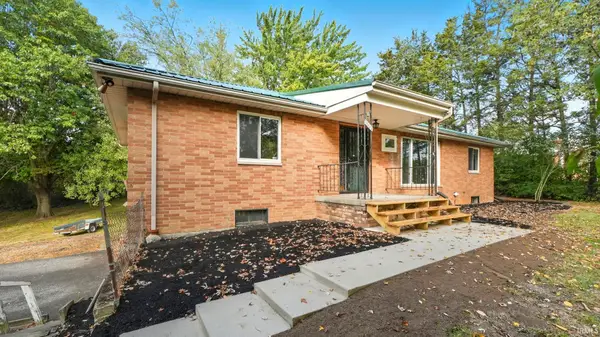 $279,900Active3 beds 2 baths2,196 sq. ft.
$279,900Active3 beds 2 baths2,196 sq. ft.1807 Beineke Road, Fort Wayne, IN 46808
MLS# 202538855Listed by: ANTHONY REALTORS - New
 $267,900Active5 beds 4 baths2,157 sq. ft.
$267,900Active5 beds 4 baths2,157 sq. ft.5914 Vance Avenue, Fort Wayne, IN 46815
MLS# 202538833Listed by: CENTURY 21 BRADLEY REALTY, INC - New
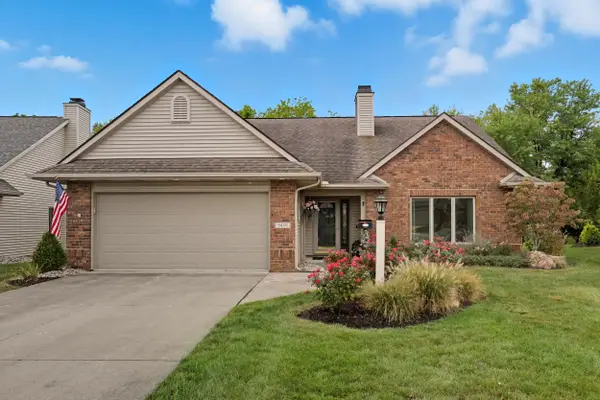 $250,000Active2 beds 2 baths1,350 sq. ft.
$250,000Active2 beds 2 baths1,350 sq. ft.9416 Shadecreek Place, Fort Wayne, IN 46835
MLS# 202538814Listed by: COLDWELL BANKER REAL ESTATE GR
