11079 Traders Trace Way, Fort Wayne, IN 46835
Local realty services provided by:ERA Crossroads
Listed by:jihan rachel brooks
Office:drh realty of indiana, llc.
MLS#:202516858
Source:Indiana Regional MLS
Sorry, we are unable to map this address
Price summary
- Price:$355,005
- Monthly HOA dues:$33.33
About this home
Welcome to the Henley, offering a spacious and versatile layout with 2,600 sq ft of living space in Trader's Trace! Located on a corner lot! The Henley boasts an open concept design that seamlessly connects the kitchen, casual dining area, and great room - providing a welcoming environment for daily living and gatherings. The kitchen includes modern stainless steel appliances, Elkins Sarsaparilla cabinets, lyra quartz countertops, and a large corner pantry, ensuring plenty of storage and functionality. The kitchen island features bar seating and overlooks the great room. At the front of the home you'll find a study, perfect as an office, playroom, or extra bedroom. The first floor also includes a guest room and full bathroom with tub shower. Upstairs, you'll find 4 generously sized bedrooms, upstairs living space, laundry room, and 2 full baths. The upstairs living space is the absolute star of the home, enjoy a movie room, play space, or hobby corner. The laundry room is conveniently located to make chore days easy. The primary bedroom features an ensuite walk-in closet and bath with luxurious white marble dual sink vanity and walk-in shower. The move in truly move-in ready with a sodded yard and landscaping package. The exterior is expertly designed with low maintenance brownstone vinyl siding, brownstone shake, brownstone board and batten, and ridgeline stone. Includes Smart Home Technology allowing you to monitor and control your home from your couch or from 500 miles away and connect to your home with your smartphone, tablet, or computer. Photos representative of plan only and may vary as built.
Contact an agent
Home facts
- Year built:2025
- Listing ID #:202516858
- Added:139 day(s) ago
- Updated:September 26, 2025 at 03:49 PM
Rooms and interior
- Bedrooms:5
- Total bathrooms:3
- Full bathrooms:3
Heating and cooling
- Cooling:Central Air
- Heating:Forced Air, Gas
Structure and exterior
- Roof:Dimensional Shingles
- Year built:2025
Schools
- High school:Woodlan
- Middle school:Woodlan
- Elementary school:Woodlan
Utilities
- Water:City
- Sewer:City
Finances and disclosures
- Price:$355,005
New listings near 11079 Traders Trace Way
- New
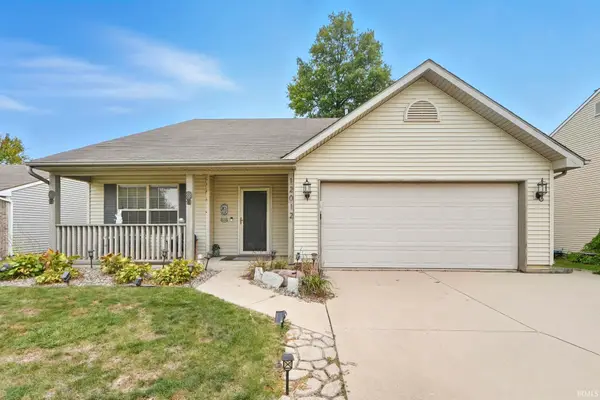 $269,900Active3 beds 3 baths1,924 sq. ft.
$269,900Active3 beds 3 baths1,924 sq. ft.12012 Kimball Run, Fort Wayne, IN 46845
MLS# 202539030Listed by: ANTHONY REALTORS - New
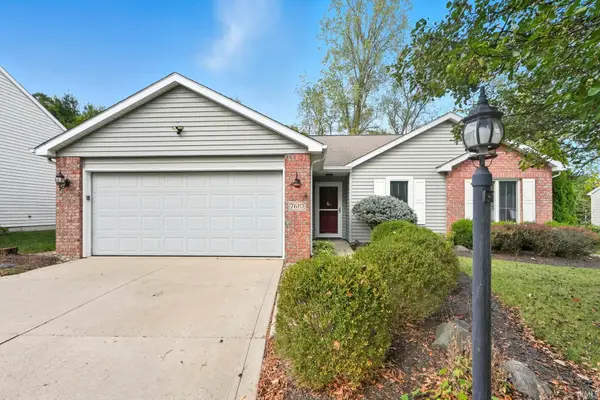 $265,000Active3 beds 2 baths1,216 sq. ft.
$265,000Active3 beds 2 baths1,216 sq. ft.7610 Irwin Pines Court, Fort Wayne, IN 46804
MLS# 202539038Listed by: SCHEERER MCCULLOCH REAL ESTATE - New
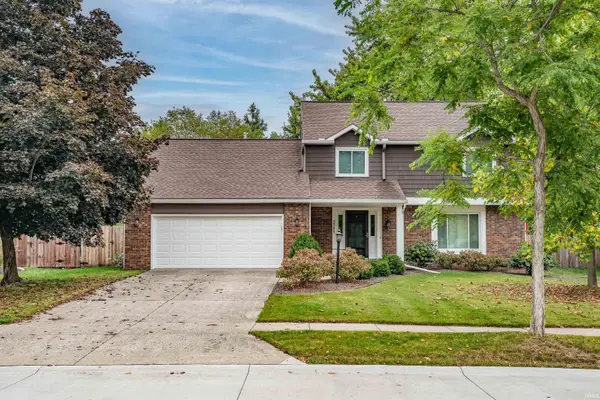 $299,900Active4 beds 3 baths2,579 sq. ft.
$299,900Active4 beds 3 baths2,579 sq. ft.3711 Stone Creek Run, Fort Wayne, IN 46804
MLS# 202539043Listed by: REGAN & FERGUSON GROUP - New
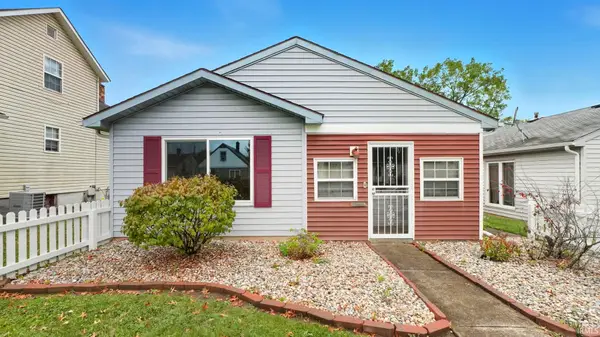 $139,900Active3 beds 1 baths1,160 sq. ft.
$139,900Active3 beds 1 baths1,160 sq. ft.4030 Robinwood Drive, Fort Wayne, IN 46806
MLS# 202539016Listed by: AGENCY & CO. REAL ESTATE - New
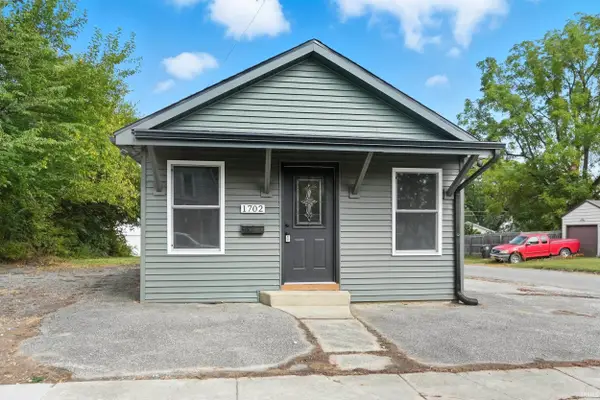 $119,900Active1 beds 1 baths564 sq. ft.
$119,900Active1 beds 1 baths564 sq. ft.1702 Sinclair Street, Fort Wayne, IN 46808
MLS# 202539017Listed by: MIKE THOMAS ASSOC., INC - New
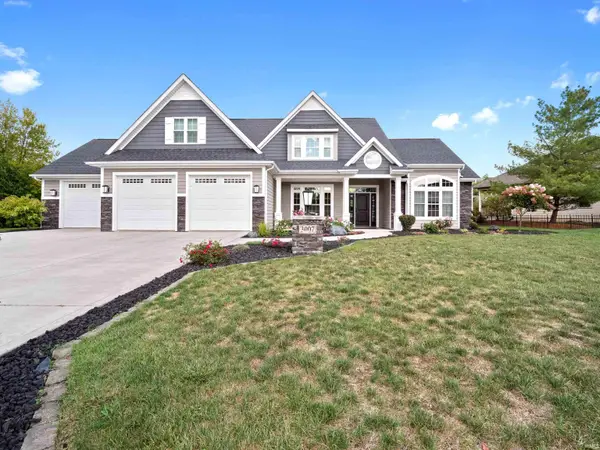 $425,000Active3 beds 3 baths2,598 sq. ft.
$425,000Active3 beds 3 baths2,598 sq. ft.3007 Shelbourne Court, Fort Wayne, IN 46825
MLS# 202539013Listed by: RE/MAX RESULTS - New
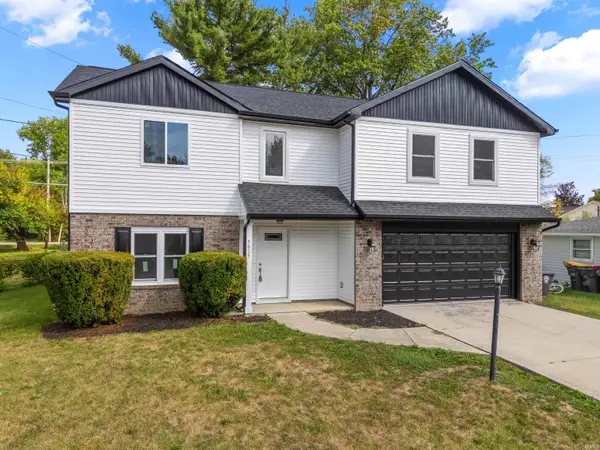 $289,900Active4 beds 3 baths1,725 sq. ft.
$289,900Active4 beds 3 baths1,725 sq. ft.5615 Graber Drive, Fort Wayne, IN 46835
MLS# 202539011Listed by: EXP REALTY, LLC - New
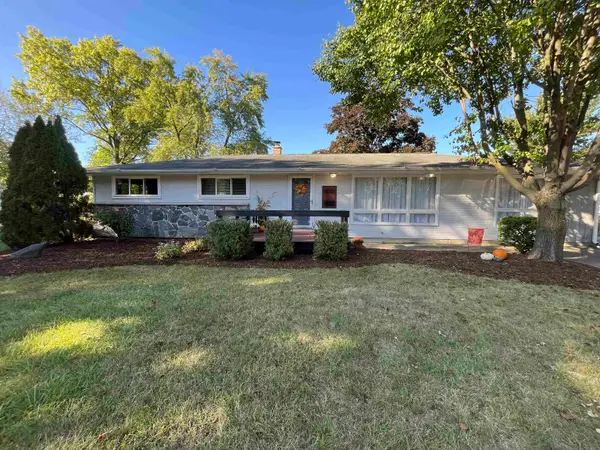 $258,000Active3 beds 3 baths2,287 sq. ft.
$258,000Active3 beds 3 baths2,287 sq. ft.4001 Inwood Court, Fort Wayne, IN 46815
MLS# 202539001Listed by: COLDWELL BANKER REAL ESTATE GR - New
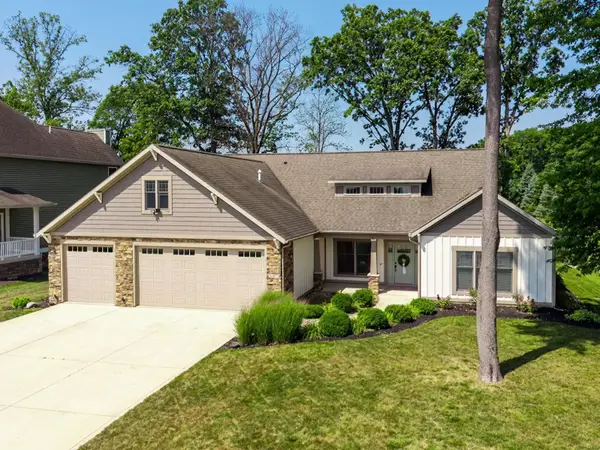 $463,000Active3 beds 3 baths2,605 sq. ft.
$463,000Active3 beds 3 baths2,605 sq. ft.11427 Red Fern Place, Fort Wayne, IN 46845
MLS# 202539004Listed by: COLDWELL BANKER REAL ESTATE GR - New
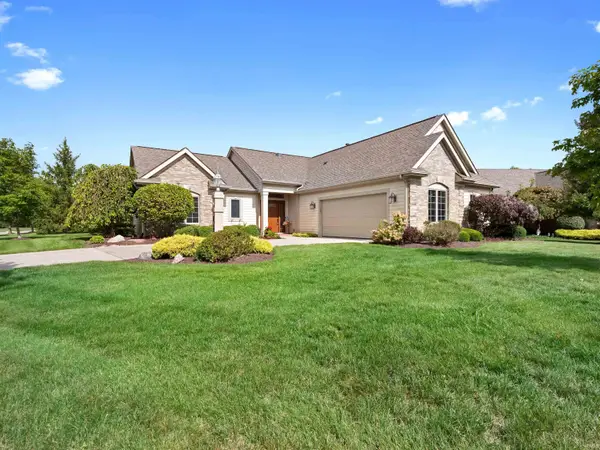 $359,900Active3 beds 2 baths1,592 sq. ft.
$359,900Active3 beds 2 baths1,592 sq. ft.10428 Maple Springs Cove, Fort Wayne, IN 46845
MLS# 202538981Listed by: NORTH EASTERN GROUP REALTY
