1125 Fulton Street, Fort Wayne, IN 46802
Local realty services provided by:ERA First Advantage Realty, Inc.
Listed by:james reecerjreecer@kw.com
Office:keller williams realty group
MLS#:202538502
Source:Indiana Regional MLS
Price summary
- Price:$349,900
- Price per sq. ft.:$95.73
About this home
Completely remodeled and updated with numerous upgrades, this 4-bedroom, 2-bath home blends modern comfort with thoughtful design. Renovations include a new open floor plan, HVAC, electrical, plumbing, front porch and rear deck, flooring, laundry, kitchen, bathrooms, lighting, and paint. The main living area is open and bright, with large windows, recessed lighting, and beautiful new flooring that create a warm and inviting atmosphere. A striking staircase with two starting points serves as both a functional centerpiece and a unique architectural detail that sets this home apart. Modern finishes, from the stylish chandelier to the crisp, neutral palette, add to the fresh, move-in-ready feel throughout. Located in the heart of Fort Wayne, you’ll enjoy walks or bike rides to coffee shops and restaurants, The Landing, Embassy Theatre, Promenade Park, the farmers market, TinCaps baseball games, and Electric Works—with easy access to Fort Wayne Trails. Fort Wayne International Airport is just 20 minutes away for added convenience.
Contact an agent
Home facts
- Year built:1900
- Listing ID #:202538502
- Added:3 day(s) ago
- Updated:September 26, 2025 at 05:42 PM
Rooms and interior
- Bedrooms:4
- Total bathrooms:2
- Full bathrooms:2
- Living area:1,996 sq. ft.
Heating and cooling
- Cooling:Central Air
- Heating:Gas
Structure and exterior
- Year built:1900
- Building area:1,996 sq. ft.
- Lot area:0.11 Acres
Schools
- High school:Wayne
- Middle school:Portage
- Elementary school:Washington
Utilities
- Water:City
- Sewer:City
Finances and disclosures
- Price:$349,900
- Price per sq. ft.:$95.73
- Tax amount:$2,948
New listings near 1125 Fulton Street
- New
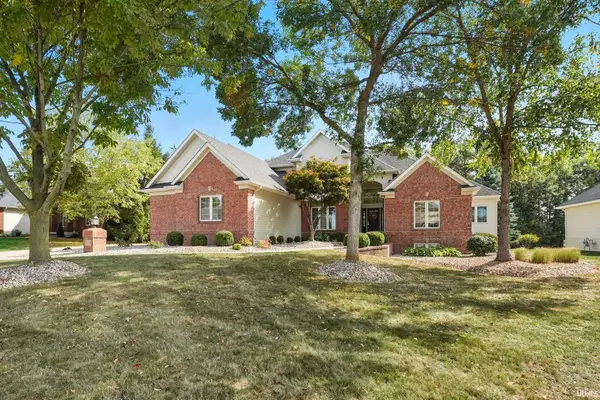 $699,900Active4 beds 4 baths4,670 sq. ft.
$699,900Active4 beds 4 baths4,670 sq. ft.13004 Garnet Hill, Fort Wayne, IN 46845
MLS# 202539069Listed by: COLDWELL BANKER REAL ESTATE GROUP - New
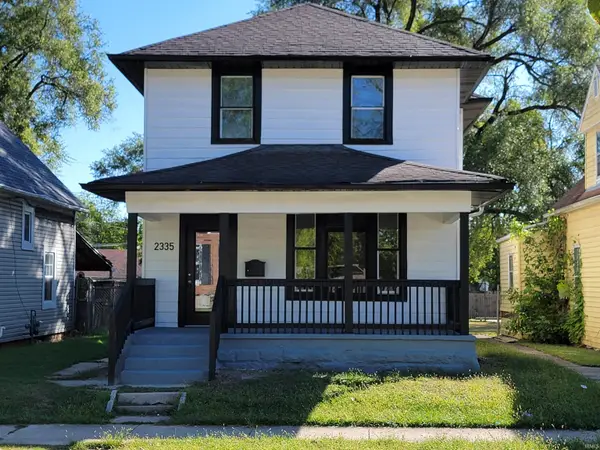 $154,900Active4 beds 2 baths1,680 sq. ft.
$154,900Active4 beds 2 baths1,680 sq. ft.2335 Smith Street, Fort Wayne, IN 46803
MLS# 202539070Listed by: CENTURY 21 BRADLEY REALTY, INC - New
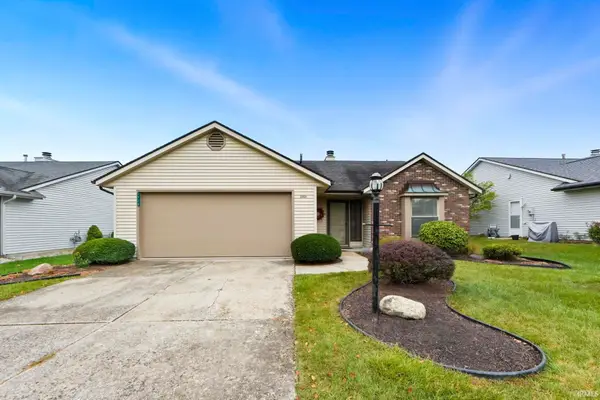 $249,900Active2 beds 2 baths1,591 sq. ft.
$249,900Active2 beds 2 baths1,591 sq. ft.2928 Wood Knoll Lane, Fort Wayne, IN 46804
MLS# 202539071Listed by: AGENCY & CO. REAL ESTATE - Open Sat, 3 to 5pmNew
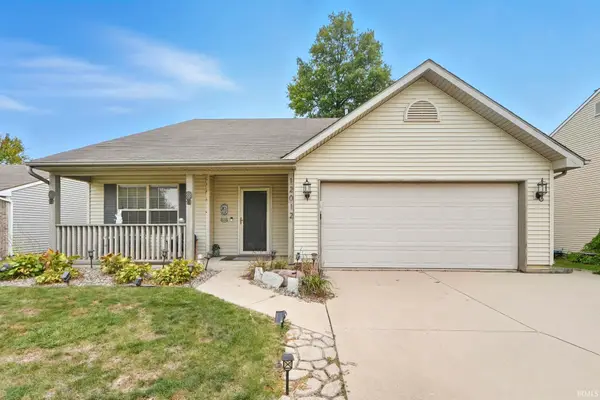 $269,900Active3 beds 3 baths1,924 sq. ft.
$269,900Active3 beds 3 baths1,924 sq. ft.12012 Kimball Run, Fort Wayne, IN 46845
MLS# 202539030Listed by: ANTHONY REALTORS - New
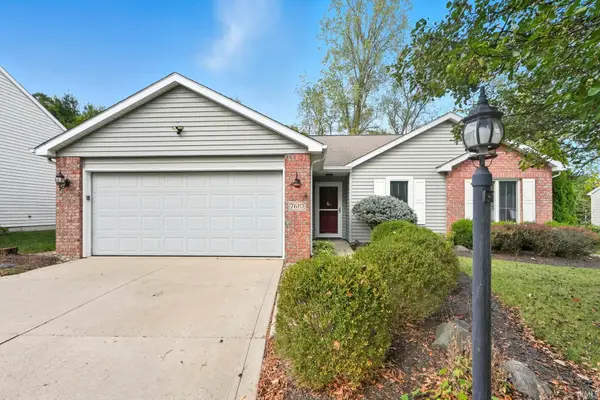 $265,000Active3 beds 2 baths1,216 sq. ft.
$265,000Active3 beds 2 baths1,216 sq. ft.7610 Irwin Pines Court, Fort Wayne, IN 46804
MLS# 202539038Listed by: SCHEERER MCCULLOCH REAL ESTATE - Open Sun, 12 to 2pmNew
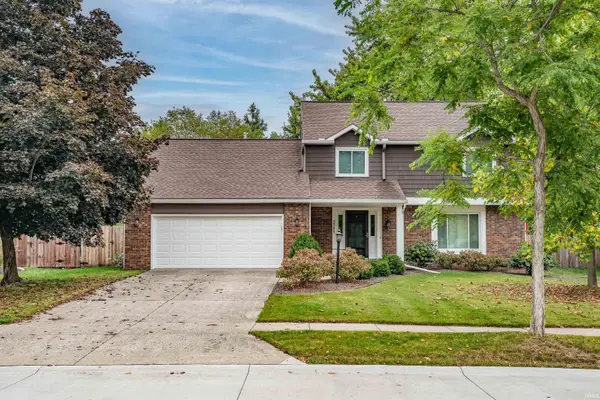 $299,900Active4 beds 3 baths2,579 sq. ft.
$299,900Active4 beds 3 baths2,579 sq. ft.3711 Stone Creek Run, Fort Wayne, IN 46804
MLS# 202539043Listed by: REGAN & FERGUSON GROUP - New
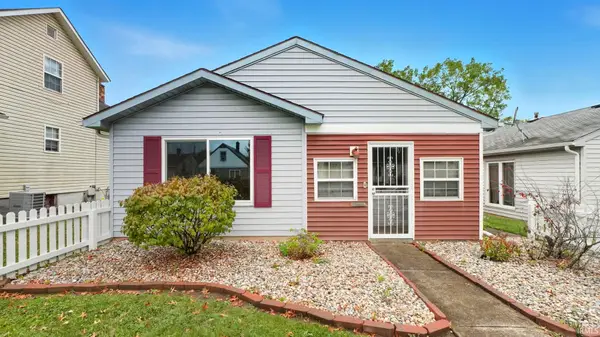 $139,900Active3 beds 1 baths1,160 sq. ft.
$139,900Active3 beds 1 baths1,160 sq. ft.4030 Robinwood Drive, Fort Wayne, IN 46806
MLS# 202539016Listed by: AGENCY & CO. REAL ESTATE - New
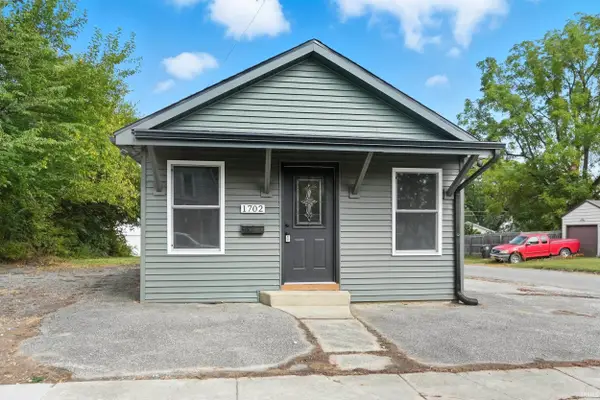 $119,900Active1 beds 1 baths564 sq. ft.
$119,900Active1 beds 1 baths564 sq. ft.1702 Sinclair Street, Fort Wayne, IN 46808
MLS# 202539017Listed by: MIKE THOMAS ASSOC., INC - New
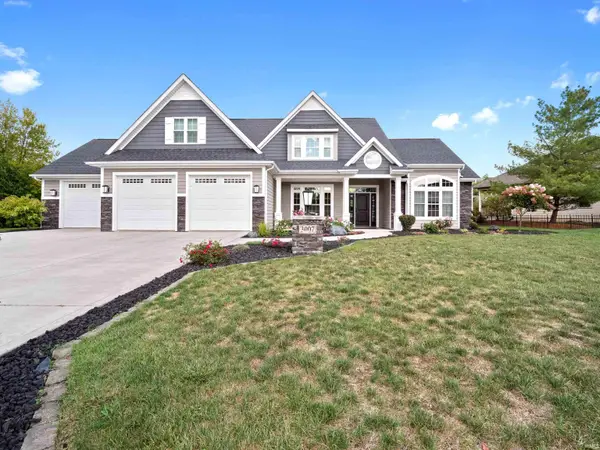 $425,000Active3 beds 3 baths2,598 sq. ft.
$425,000Active3 beds 3 baths2,598 sq. ft.3007 Shelbourne Court, Fort Wayne, IN 46825
MLS# 202539013Listed by: RE/MAX RESULTS - New
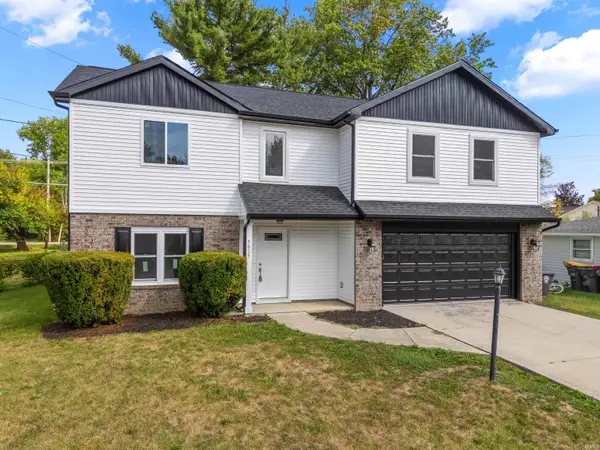 $289,900Active4 beds 3 baths1,725 sq. ft.
$289,900Active4 beds 3 baths1,725 sq. ft.5615 Graber Drive, Fort Wayne, IN 46835
MLS# 202539011Listed by: EXP REALTY, LLC
