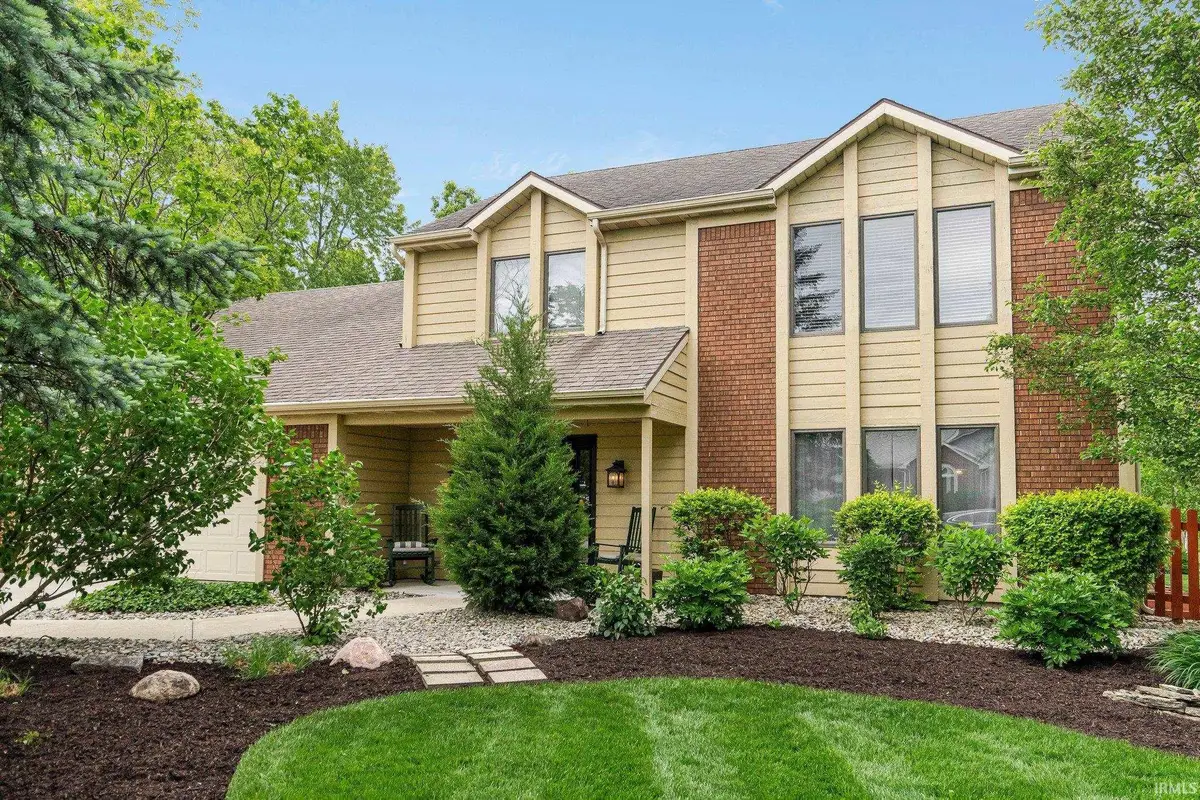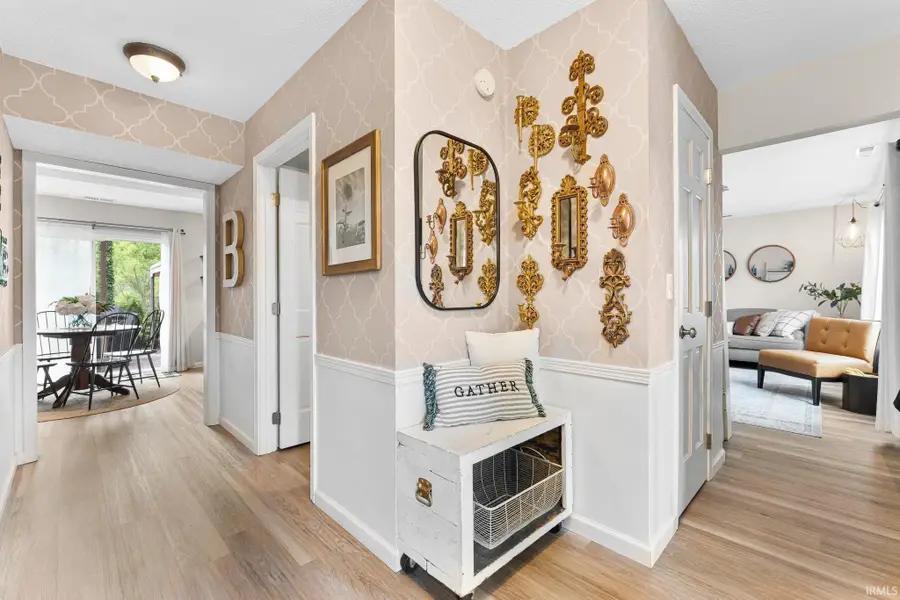1130 Skyline Pass, Fort Wayne, IN 46825
Local realty services provided by:ERA First Advantage Realty, Inc.



1130 Skyline Pass,Fort Wayne, IN 46825
$324,900
- 3 Beds
- 3 Baths
- 2,400 sq. ft.
- Single family
- Pending
Listed by:thom quinlanCell: 260-341-5064
Office:north eastern group realty
MLS#:202519349
Source:Indiana Regional MLS
Price summary
- Price:$324,900
- Price per sq. ft.:$135.38
- Monthly HOA dues:$12.5
About this home
Start Showing Date: 5/27/2025 Welcome to 1130 Skyline Pass. This nicely manicured, updated home is ready to make yours...just move in and enjoy the beauty inside and out. The first floor is covered in matching LVP and includes living, dining, kitchen, dining nook, 1/2 bath/laundry, and huge vaulted family room. The family room has a soaring fireplace flanked by bookcases on one wall. The kitchen has been updated with an open plan to dining room and family room. All appliances stay including the washer and dryer. The oversized garage offers extra space for lawn equipment and pull down stairs for even more storage. The newly carpeted upstairs offer three spacious bedrooms including the primary suite, hall bathroom, and a most generous lofted area to use as you wish: theatre room, play room, den, or craft room. This amazing home boasts several living areas to unwind after a hectic day, or enjoy your time outside in the fenced yard. The park-like back yard is an entertainers dream with hot tub, fire pit, outdoor fireplace and covered pergola.
Contact an agent
Home facts
- Year built:1987
- Listing Id #:202519349
- Added:82 day(s) ago
- Updated:August 14, 2025 at 07:26 AM
Rooms and interior
- Bedrooms:3
- Total bathrooms:3
- Full bathrooms:2
- Living area:2,400 sq. ft.
Heating and cooling
- Cooling:Central Air
- Heating:Forced Air, Gas
Structure and exterior
- Year built:1987
- Building area:2,400 sq. ft.
- Lot area:0.27 Acres
Schools
- High school:Northrop
- Middle school:Shawnee
- Elementary school:Lincoln
Utilities
- Water:City
- Sewer:City
Finances and disclosures
- Price:$324,900
- Price per sq. ft.:$135.38
- Tax amount:$3,047
New listings near 1130 Skyline Pass
- New
 $375,000Active3 beds 3 baths2,754 sq. ft.
$375,000Active3 beds 3 baths2,754 sq. ft.9909 Castle Ridge Place, Fort Wayne, IN 46825
MLS# 202532330Listed by: CENTURY 21 BRADLEY REALTY, INC - Open Sun, 1 to 4pmNew
 $345,000Active4 beds 2 baths2,283 sq. ft.
$345,000Active4 beds 2 baths2,283 sq. ft.2503 West Drive, Fort Wayne, IN 46805
MLS# 202532314Listed by: MIKE THOMAS ASSOC., INC - New
 $379,900Active5 beds 3 baths1,749 sq. ft.
$379,900Active5 beds 3 baths1,749 sq. ft.1155 Lagonda Trail, Fort Wayne, IN 46818
MLS# 202532315Listed by: CENTURY 21 BRADLEY REALTY, INC - New
 $375,000Active3 beds 2 baths1,810 sq. ft.
$375,000Active3 beds 2 baths1,810 sq. ft.10609 Bay Bridge Road, Fort Wayne, IN 46845
MLS# 202532317Listed by: DOLLENS APPRAISAL SERVICES, LLC - New
 $374,800Active4 beds 3 baths1,818 sq. ft.
$374,800Active4 beds 3 baths1,818 sq. ft.5116 Mountain Sky Cove, Fort Wayne, IN 46818
MLS# 202532321Listed by: LANCIA HOMES AND REAL ESTATE - New
 $190,000Active4 beds 2 baths1,830 sq. ft.
$190,000Active4 beds 2 baths1,830 sq. ft.2427 Clifton Hills Drive, Fort Wayne, IN 46808
MLS# 202532287Listed by: COLDWELL BANKER REAL ESTATE GROUP - New
 $129,900Active2 beds 1 baths752 sq. ft.
$129,900Active2 beds 1 baths752 sq. ft.4938 Mcclellan Street, Fort Wayne, IN 46807
MLS# 202532247Listed by: BANKERS REALTY INC. - New
 $282,000Active4 beds 3 baths1,760 sq. ft.
$282,000Active4 beds 3 baths1,760 sq. ft.5420 Homestead Road, Fort Wayne, IN 46814
MLS# 202532248Listed by: MIKE THOMAS ASSOC., INC - New
 $269,900Active3 beds 2 baths1,287 sq. ft.
$269,900Active3 beds 2 baths1,287 sq. ft.5326 Dennison Drive, Fort Wayne, IN 46835
MLS# 202532261Listed by: HANSEN LANGAS, REALTORS & APPRAISERS - New
 $320,000Active4 beds 3 baths2,051 sq. ft.
$320,000Active4 beds 3 baths2,051 sq. ft.4161 Bradley Drive, Fort Wayne, IN 46818
MLS# 202532228Listed by: UPTOWN REALTY GROUP
