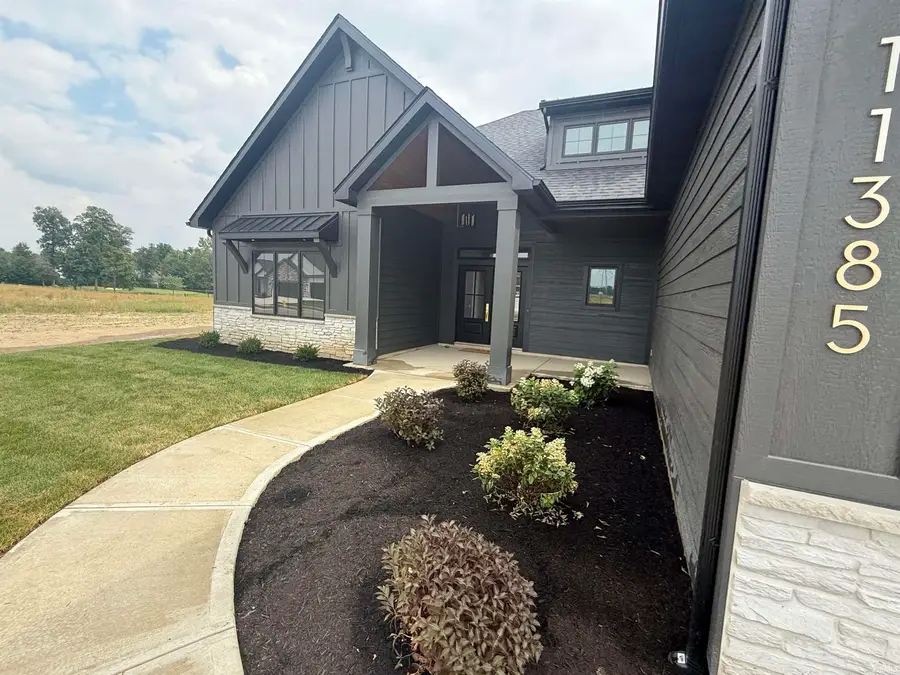11385 Kola Crossover, Fort Wayne, IN 46814
Local realty services provided by:ERA Crossroads



Upcoming open houses
- Sun, Aug 1701:00 pm - 04:00 pm
Listed by:julie arquetteCell: 260-388-5072
Office:century 21 bradley realty, inc
MLS#:202531842
Source:Indiana Regional MLS
Price summary
- Price:$649,900
- Price per sq. ft.:$250.35
- Monthly HOA dues:$54.17
About this home
Welcome to Canyon Creek Homes exquisite new construction ranch boasting a spacious open concept with luxurious finishes throughout located in Chestnut Creek subdivision in SWAC school district. This 3 bedroom plus flex room 2.5 bath home is sure to wow from the moment you arrive. Inside the double french door entry you will find a cascading wall of windows overlooking the 2nd fairway in Chestnut Hills Championship Golf Course. The expansive main living area, bathed in natural light, combines the living/kitchen/dining areas. The living room boasts a floor to ceiling modern stacked stone fireplace flanked by built-ins on each side as well as a beautiful beamed cathedral ceiling and an impressive wall of windows. The chefs delight kitchen features custom kitchen cabinetry with under cabinet lighting, quartz countertops, pot filler, stainless appliances including a cooktop, wall oven/microwave and a massive island with cabinets on both sides as well as a large walk-in pantry. The dining area features a 10 ft ceiling with access to the large covered back patio overlooking the fairway. The exquisite primary features a trey ceiling, hardwood floors, an accent wall and includes a spa like en-suite w/ beautiful soaking tub, dual sink vanity, amazing custom walk-in shower for 2 with dual heads and a large walk-in closet. The large bonus study/flex room features wainscoting and french doors. The other spacious bedrooms have ample storage and a shared bathroom with dual sink vanity, shower/bath combo and a separate commode for privacy. This home features a tankless water heater so you are sure to never run out of hot water. The entire yard is irrigated. Through the 3 car garage you will also find a large staircase to an unfinished bonus/attic/storage room.
Contact an agent
Home facts
- Year built:2025
- Listing Id #:202531842
- Added:125 day(s) ago
- Updated:August 14, 2025 at 03:03 PM
Rooms and interior
- Bedrooms:3
- Total bathrooms:3
- Full bathrooms:2
- Living area:2,596 sq. ft.
Heating and cooling
- Cooling:Central Air
- Heating:Forced Air
Structure and exterior
- Roof:Asphalt
- Year built:2025
- Building area:2,596 sq. ft.
- Lot area:0.34 Acres
Schools
- High school:Homestead
- Middle school:Woodside
- Elementary school:Deer Ridge
Utilities
- Water:Public
- Sewer:Public
Finances and disclosures
- Price:$649,900
- Price per sq. ft.:$250.35
New listings near 11385 Kola Crossover
- Open Sun, 1 to 4pmNew
 $345,000Active4 beds 2 baths2,283 sq. ft.
$345,000Active4 beds 2 baths2,283 sq. ft.2503 West Drive, Fort Wayne, IN 46805
MLS# 202532314Listed by: MIKE THOMAS ASSOC., INC - New
 $379,900Active5 beds 3 baths1,749 sq. ft.
$379,900Active5 beds 3 baths1,749 sq. ft.1155 Lagonda Trail, Fort Wayne, IN 46818
MLS# 202532315Listed by: CENTURY 21 BRADLEY REALTY, INC - New
 $375,000Active3 beds 2 baths1,810 sq. ft.
$375,000Active3 beds 2 baths1,810 sq. ft.10609 Bay Bridge Road, Fort Wayne, IN 46845
MLS# 202532317Listed by: DOLLENS APPRAISAL SERVICES, LLC - New
 $374,800Active4 beds 3 baths1,818 sq. ft.
$374,800Active4 beds 3 baths1,818 sq. ft.5116 Mountain Sky Cove, Fort Wayne, IN 46818
MLS# 202532321Listed by: LANCIA HOMES AND REAL ESTATE - New
 $190,000Active4 beds 2 baths1,830 sq. ft.
$190,000Active4 beds 2 baths1,830 sq. ft.2427 Clifton Hills Drive, Fort Wayne, IN 46808
MLS# 202532287Listed by: COLDWELL BANKER REAL ESTATE GROUP - New
 $129,900Active2 beds 1 baths752 sq. ft.
$129,900Active2 beds 1 baths752 sq. ft.4938 Mcclellan Street, Fort Wayne, IN 46807
MLS# 202532247Listed by: BANKERS REALTY INC. - New
 $282,000Active4 beds 3 baths1,760 sq. ft.
$282,000Active4 beds 3 baths1,760 sq. ft.5420 Homestead Road, Fort Wayne, IN 46814
MLS# 202532248Listed by: MIKE THOMAS ASSOC., INC - New
 $269,900Active3 beds 2 baths1,287 sq. ft.
$269,900Active3 beds 2 baths1,287 sq. ft.5326 Dennison Drive, Fort Wayne, IN 46835
MLS# 202532261Listed by: HANSEN LANGAS, REALTORS & APPRAISERS - New
 $320,000Active4 beds 3 baths2,051 sq. ft.
$320,000Active4 beds 3 baths2,051 sq. ft.4161 Bradley Drive, Fort Wayne, IN 46818
MLS# 202532228Listed by: UPTOWN REALTY GROUP - New
 $159,900Active3 beds 2 baths1,121 sq. ft.
$159,900Active3 beds 2 baths1,121 sq. ft.5962 Saint Joe Road, Fort Wayne, IN 46835
MLS# 202532229Listed by: RE/MAX RESULTS
