114 Riley Place, Fort Wayne, IN 46825
Local realty services provided by:ERA Crossroads

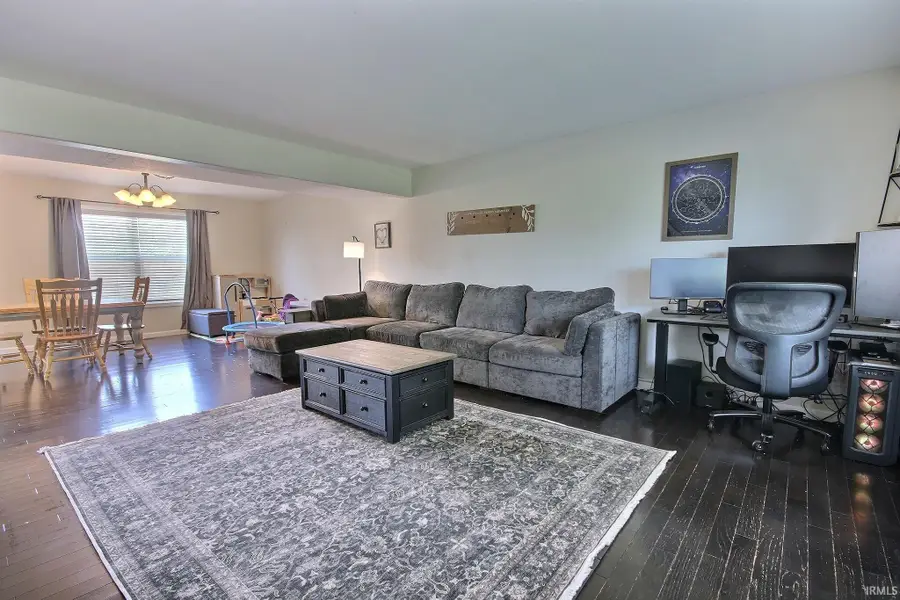
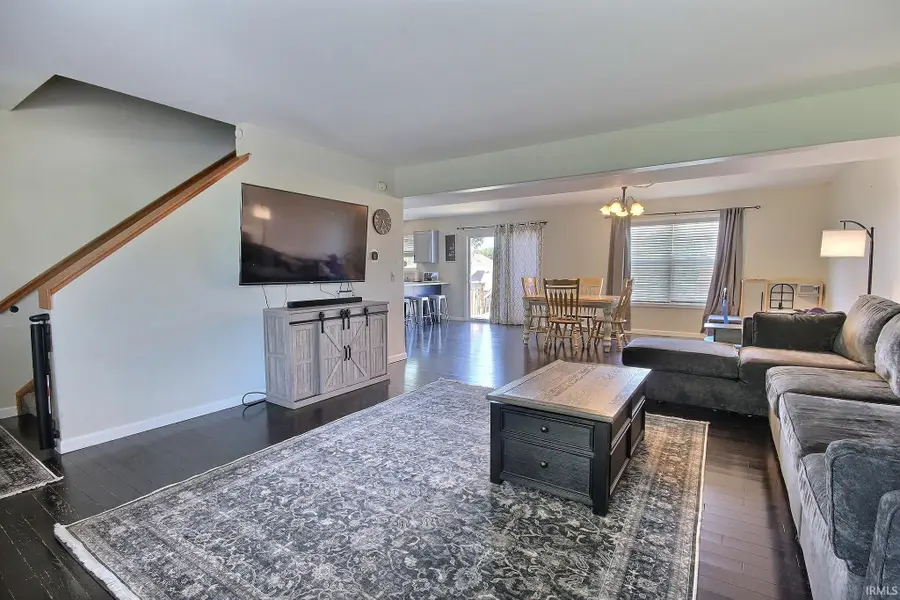
Listed by:katelyn sandovalOff: 260-459-3911
Office:ness bros. realtors & auctioneers
MLS#:202524269
Source:Indiana Regional MLS
Price summary
- Price:$290,000
- Price per sq. ft.:$97.97
- Monthly HOA dues:$13.75
About this home
Come and see this spacious, well maintained 4 bedroom, 3.5 bath home on a fully finished daylight basement. The basement had a built in bar and all new carpet, as well as a full bathroom, great for entertaining guests. The spacious primary bedroom has an en suite with dual sinks, standing shower & garden tub and large walk in closet. The large mudroom is upstairs with the rest of the bedrooms, making laundry easy! The backyard has a privacy white vinyl fence. We cant forget to mention the location is incredibly convenient, near numerous amenities as well as close access to I69 so you can get to where you need to around Fort Wayne quickly! Don't miss out on this beautiful home! Big updates include: High Efficiency Gas Furnace & Central A/C Unit 2023, Radon Mitigation System installed in 2022, New Garage Door Opener in 2023, New Sump Pump installed and New carpet in Basement in 2024. New dishwasher in 2022, Microwave in 2024.
Contact an agent
Home facts
- Year built:2006
- Listing Id #:202524269
- Added:41 day(s) ago
- Updated:August 05, 2025 at 07:27 AM
Rooms and interior
- Bedrooms:4
- Total bathrooms:4
- Full bathrooms:3
- Living area:2,960 sq. ft.
Heating and cooling
- Cooling:Central Air
- Heating:Forced Air, Gas
Structure and exterior
- Roof:Asphalt
- Year built:2006
- Building area:2,960 sq. ft.
- Lot area:0.15 Acres
Schools
- High school:Northrop
- Middle school:Shawnee
- Elementary school:Lincoln
Utilities
- Water:City
- Sewer:City
Finances and disclosures
- Price:$290,000
- Price per sq. ft.:$97.97
- Tax amount:$3,476
New listings near 114 Riley Place
- New
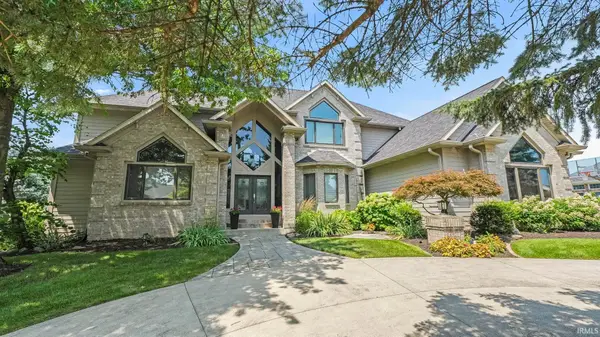 $859,000Active5 beds 5 baths6,270 sq. ft.
$859,000Active5 beds 5 baths6,270 sq. ft.6921 Mangrove Lane, Fort Wayne, IN 46835
MLS# 202530738Listed by: TRUEBLOOD REAL ESTATE, LLC. - New
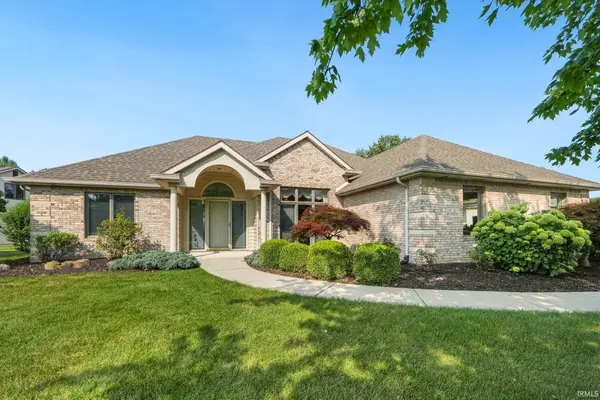 $359,900Active3 beds 2 baths2,025 sq. ft.
$359,900Active3 beds 2 baths2,025 sq. ft.2106 Lake Ridge Drive, Fort Wayne, IN 46804
MLS# 202530736Listed by: SHEARER REALTORS, LLC - New
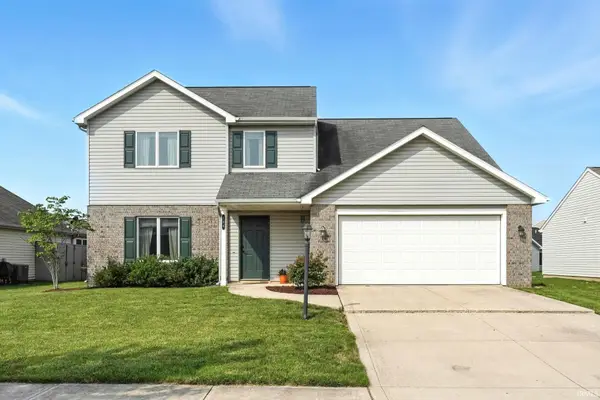 $269,900Active3 beds 3 baths1,586 sq. ft.
$269,900Active3 beds 3 baths1,586 sq. ft.184 Greenpointe Pkwy, Fort Wayne, IN 46814
MLS# 202530730Listed by: KELLER WILLIAMS REALTY GROUP - New
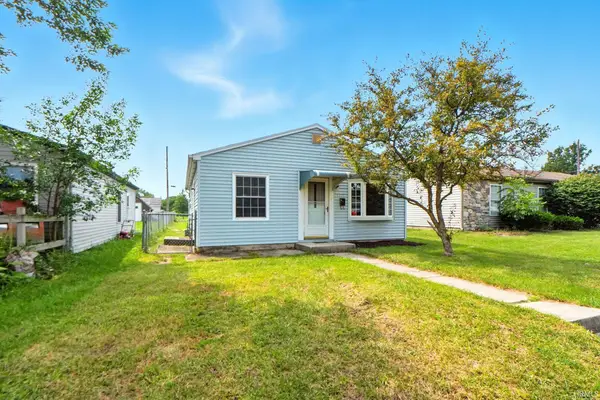 $134,900Active3 beds 1 baths925 sq. ft.
$134,900Active3 beds 1 baths925 sq. ft.5410 Mcclellan Street, Fort Wayne, IN 46807
MLS# 202530732Listed by: CENTURY 21 BRADLEY REALTY, INC - New
 $229,900Active2 beds 2 baths1,022 sq. ft.
$229,900Active2 beds 2 baths1,022 sq. ft.1242 Grant Avenue, Fort Wayne, IN 46803
MLS# 202530722Listed by: RE/MAX RESULTS - New
 $414,900Active4 beds 3 baths2,322 sq. ft.
$414,900Active4 beds 3 baths2,322 sq. ft.1577 Bracht Court, Huntertown, IN 46748
MLS# 202530681Listed by: HELLER & SONS, INC. - New
 $174,900Active3 beds 2 baths1,426 sq. ft.
$174,900Active3 beds 2 baths1,426 sq. ft.3202 Hoagland Avenue, Fort Wayne, IN 46807
MLS# 202530696Listed by: COLDWELL BANKER REAL ESTATE GR - New
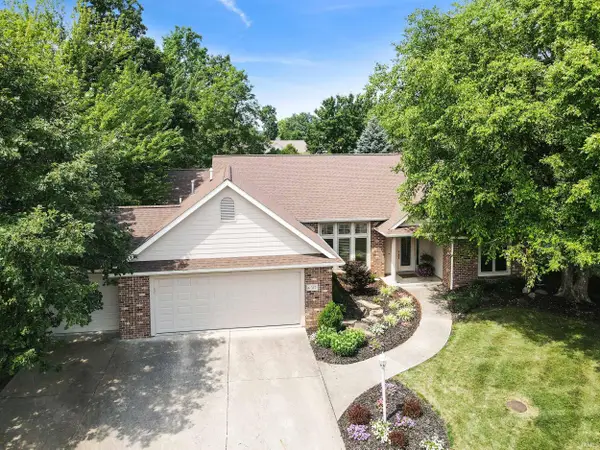 $379,900Active3 beds 3 baths2,172 sq. ft.
$379,900Active3 beds 3 baths2,172 sq. ft.6517 Drakes Bay Run, Fort Wayne, IN 46835
MLS# 202530660Listed by: CENTURY 21 BRADLEY REALTY, INC - New
 $199,900Active3 beds 2 baths1,494 sq. ft.
$199,900Active3 beds 2 baths1,494 sq. ft.924 Nuttman Avenue, Fort Wayne, IN 46807
MLS# 202530651Listed by: CENTURY 21 BRADLEY REALTY, INC - New
 $134,900Active2 beds 1 baths988 sq. ft.
$134,900Active2 beds 1 baths988 sq. ft.3405 Oliver Street, Fort Wayne, IN 46806
MLS# 202530632Listed by: JM REALTY ASSOCIATES, INC.
