6517 Drakes Bay Run, Fort Wayne, IN 46835
Local realty services provided by:ERA Crossroads
Listed by:james bradleyCell: 260-433-5000
Office:century 21 bradley realty, inc
MLS#:202530660
Source:Indiana Regional MLS
Price summary
- Price:$368,500
- Price per sq. ft.:$169.66
- Monthly HOA dues:$29.17
About this home
Gorgeous, lush landscaping welcomes you to the inviting covered front porch. Step inside to a wide-open foyer with glass French doors, a double-trayed ceiling in the formal dining room, and elegant custom touches including crown molding, window treatments, and a striking three-sided fireplace that warms the great room, hearth room, and breakfast area. The kitchen offers solid custom cabinets, solid-surface countertops, a raised breakfast bar for seating, and a beautiful backsplash. From the breakfast area, enjoy easy access to the 3-season room, or retreat directly from the master suite to a private backyard view. The master ensuite features a double-sink vanity, separate jetted tub and shower, and a spacious walk-in closet. The third bedroom (or optional den) includes built-in cabinetry, offering flexibility for your lifestyle needs. This one-of-a-kind custom home, built by Lynn Delegrange for the original owner, boasts 2,170 sq. ft. of living space plus a 204 sq. ft. 3-season room and a 750 sq. ft. 3-car garage. Recent updates include a new roof, new garage door, new flooring, an upgraded kitchen, and a two-way fireplace. Outside, a peaceful, private backyard with a charming brick patio provides the perfect setting for relaxation or entertaining.
Contact an agent
Home facts
- Year built:2000
- Listing ID #:202530660
- Added:52 day(s) ago
- Updated:September 24, 2025 at 07:23 AM
Rooms and interior
- Bedrooms:3
- Total bathrooms:3
- Full bathrooms:2
- Living area:2,172 sq. ft.
Heating and cooling
- Cooling:Central Air
- Heating:Forced Air, Gas
Structure and exterior
- Roof:Asphalt
- Year built:2000
- Building area:2,172 sq. ft.
- Lot area:0.27 Acres
Schools
- High school:Northrop
- Middle school:Jefferson
- Elementary school:Arlington
Utilities
- Water:City
- Sewer:City
Finances and disclosures
- Price:$368,500
- Price per sq. ft.:$169.66
- Tax amount:$3,485
New listings near 6517 Drakes Bay Run
- Open Sun, 1 to 3pmNew
 $454,900Active4 beds 3 baths2,157 sq. ft.
$454,900Active4 beds 3 baths2,157 sq. ft.1110 Olympiada Knoll, Fort Wayne, IN 46845
MLS# 202538925Listed by: NORTH EASTERN GROUP REALTY - New
 $469,900Active4 beds 3 baths3,640 sq. ft.
$469,900Active4 beds 3 baths3,640 sq. ft.13385 Mera Cove, Fort Wayne, IN 46814
MLS# 202538934Listed by: CENTURY 21 BRADLEY REALTY, INC - New
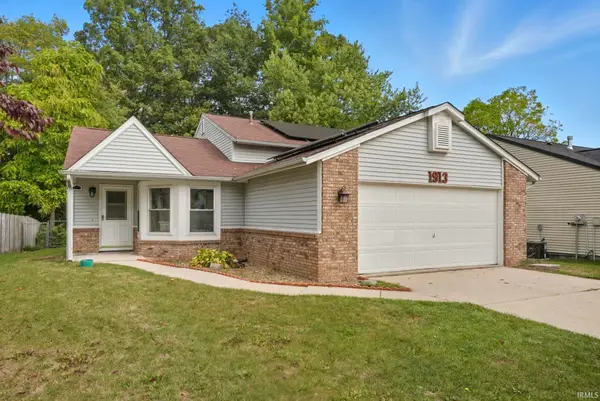 $219,900Active4 beds 2 baths1,694 sq. ft.
$219,900Active4 beds 2 baths1,694 sq. ft.1913 Falcon Hill Place, Fort Wayne, IN 46825
MLS# 202538937Listed by: UPTOWN REALTY GROUP - New
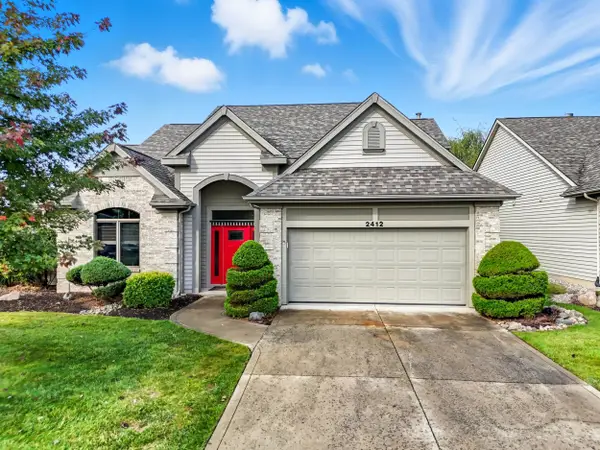 $379,900Active3 beds 3 baths2,407 sq. ft.
$379,900Active3 beds 3 baths2,407 sq. ft.2412 Barcroft Court, Fort Wayne, IN 46804
MLS# 202538914Listed by: COLDWELL BANKER REAL ESTATE GR - New
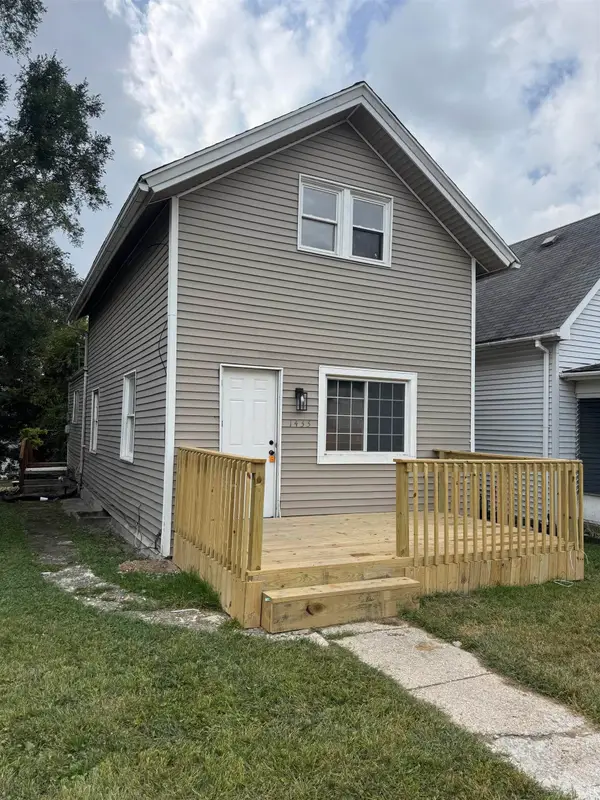 $139,400Active2 beds 1 baths1,152 sq. ft.
$139,400Active2 beds 1 baths1,152 sq. ft.1433 3rd Street, Fort Wayne, IN 46808
MLS# 202538888Listed by: REAL HOOSIER - New
 $325,000Active2 beds 2 baths1,664 sq. ft.
$325,000Active2 beds 2 baths1,664 sq. ft.801 W Washington Boulevard, Fort Wayne, IN 46802
MLS# 202538890Listed by: COLDWELL BANKER REAL ESTATE GROUP - New
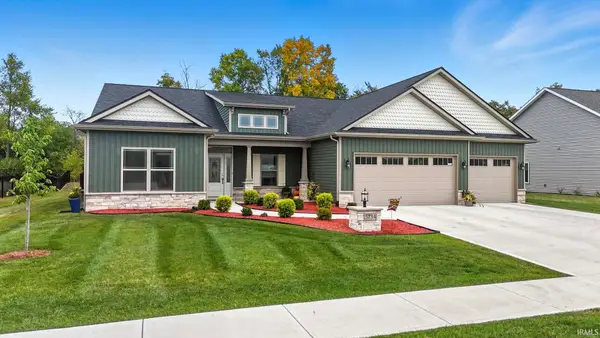 $525,000Active3 beds 2 baths2,321 sq. ft.
$525,000Active3 beds 2 baths2,321 sq. ft.5734 Santera Drive, Fort Wayne, IN 46818
MLS# 202538902Listed by: RAECO REALTY - New
 $129,900Active2 beds 1 baths825 sq. ft.
$129,900Active2 beds 1 baths825 sq. ft.2402 Charlotte Avenue, Fort Wayne, IN 46805
MLS# 202538907Listed by: CENTURY 21 BRADLEY REALTY, INC - Open Sat, 1 to 3pmNew
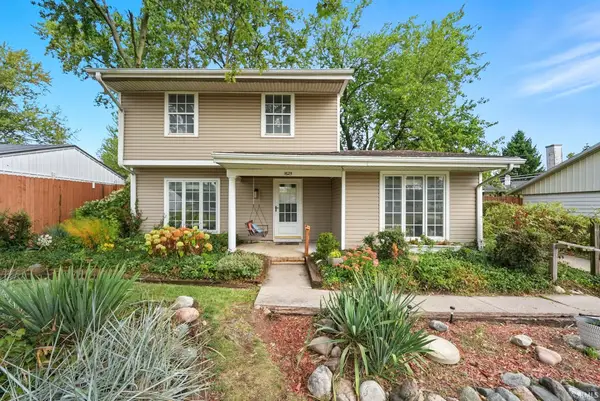 $235,000Active4 beds 2 baths1,678 sq. ft.
$235,000Active4 beds 2 baths1,678 sq. ft.1625 Tulip Tree Road, Fort Wayne, IN 46825
MLS# 202538886Listed by: KELLER WILLIAMS REALTY GROUP - New
 $230,000Active3 beds 2 baths1,408 sq. ft.
$230,000Active3 beds 2 baths1,408 sq. ft.2221 Klug Drive, Fort Wayne, IN 46818
MLS# 202538862Listed by: MIKE THOMAS ASSOC., INC
