11688 Talis Park Way, Fort Wayne, IN 46845
Local realty services provided by:ERA Crossroads
Upcoming open houses
- Sun, Oct 0502:00 pm - 04:00 pm
Listed by:kerri morningstarCell: 260-410-8294
Office:century 21 bradley realty, inc
MLS#:202539919
Source:Indiana Regional MLS
Price summary
- Price:$449,900
- Price per sq. ft.:$218.08
- Monthly HOA dues:$29.58
About this home
Open house: 10/05/2025 2:00-4:00 Everything you would want and need in a house is right here. No need to build. 3-bedroom split ranch plan. Open concept with loads of natural light. Trayed ceiling in great room. 9' Ceilings throughout. A view of the pond from almost every window. Large island kitchen with tons of beautiful custom cabinets. Nice sized pantry in kitchen as well. There is a den that could be a 4th bedroom, music room or game room. The primary bedroom en-suite is truly a little get away. Bedroom large enough to have a small sitting room or an additional desk area. The bath has a nice shower and closet space. There is a separate laundry room off of the 3-car garage. There is a water filter system, an irrigation system, brand new garbage disposal, new furnace humidifier, Closet Tamers in all bedroom closets, timer for outdoor front garage lights. The icing on the cake is the 3-season room off of the nook with added patio area.
Contact an agent
Home facts
- Year built:2017
- Listing ID #:202539919
- Added:1 day(s) ago
- Updated:October 02, 2025 at 08:07 PM
Rooms and interior
- Bedrooms:3
- Total bathrooms:3
- Full bathrooms:2
- Living area:2,063 sq. ft.
Heating and cooling
- Cooling:Central Air
- Heating:Forced Air, Gas
Structure and exterior
- Year built:2017
- Building area:2,063 sq. ft.
- Lot area:0.28 Acres
Schools
- High school:Carroll
- Middle school:Maple Creek
- Elementary school:Oak View
Utilities
- Water:City
- Sewer:City
Finances and disclosures
- Price:$449,900
- Price per sq. ft.:$218.08
- Tax amount:$3,018
New listings near 11688 Talis Park Way
- New
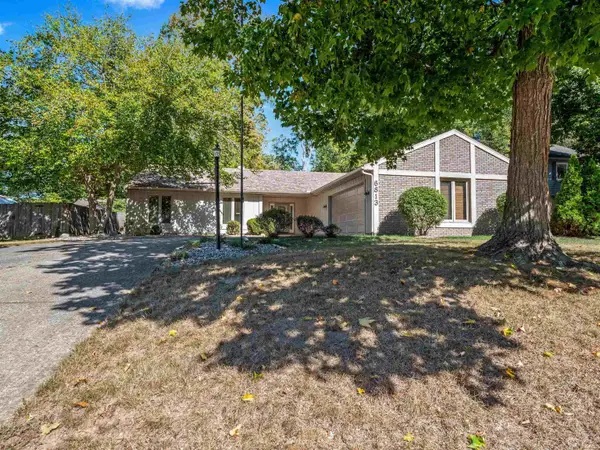 $224,900Active3 beds 2 baths1,492 sq. ft.
$224,900Active3 beds 2 baths1,492 sq. ft.6813 Hunterdon Cove, Fort Wayne, IN 46835
MLS# 202540017Listed by: ENCORE SOTHEBY'S INTERNATIONAL REALTY - New
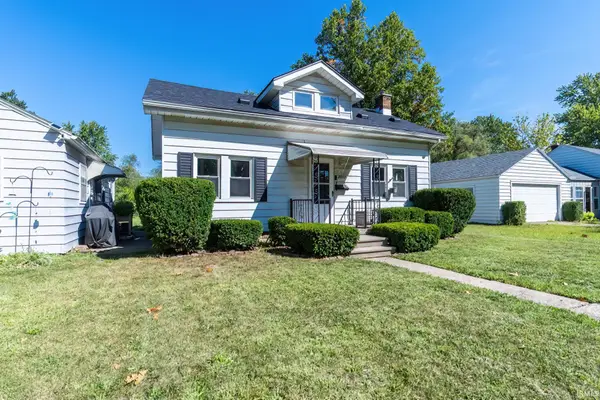 $174,900Active2 beds 1 baths1,050 sq. ft.
$174,900Active2 beds 1 baths1,050 sq. ft.2517 Charlotte Avenue, Fort Wayne, IN 46805
MLS# 202540014Listed by: RE/MAX RESULTS - New
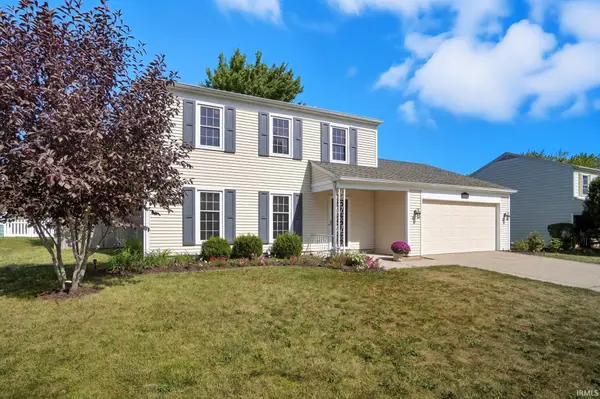 $244,900Active3 beds 3 baths1,731 sq. ft.
$244,900Active3 beds 3 baths1,731 sq. ft.7501 Countryview Drive, Fort Wayne, IN 46815
MLS# 202540002Listed by: EXP REALTY, LLC - New
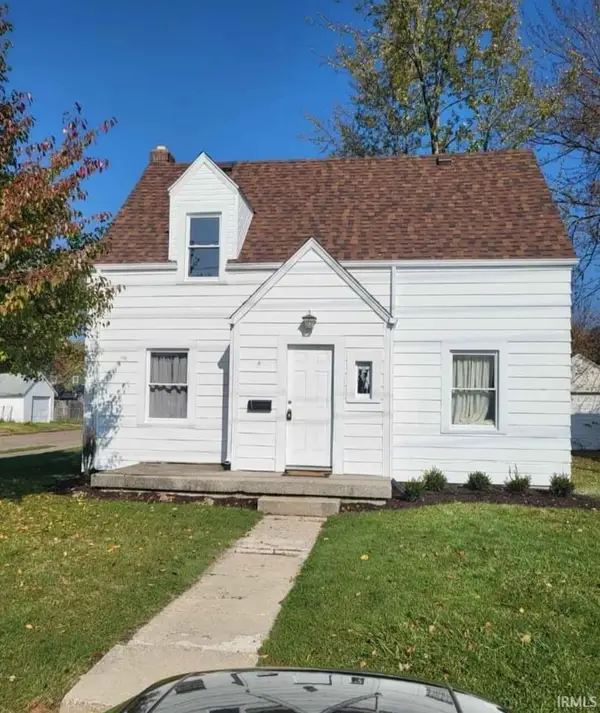 $115,000Active2 beds 1 baths560 sq. ft.
$115,000Active2 beds 1 baths560 sq. ft.1415 Baxter Street, Fort Wayne, IN 46806
MLS# 202540003Listed by: COLDWELL BANKER REAL ESTATE GROUP - New
 $369,900Active3 beds 3 baths2,959 sq. ft.
$369,900Active3 beds 3 baths2,959 sq. ft.2017 Falcon Ridge Court, Fort Wayne, IN 46845
MLS# 202539997Listed by: NORTH EASTERN GROUP REALTY - New
 $290,000Active6 beds 3 baths2,926 sq. ft.
$290,000Active6 beds 3 baths2,926 sq. ft.7901 Glenoak Parkway, Fort Wayne, IN 46815
MLS# 202539975Listed by: RE/MAX RESULTS - Open Sun, 12 to 3pmNew
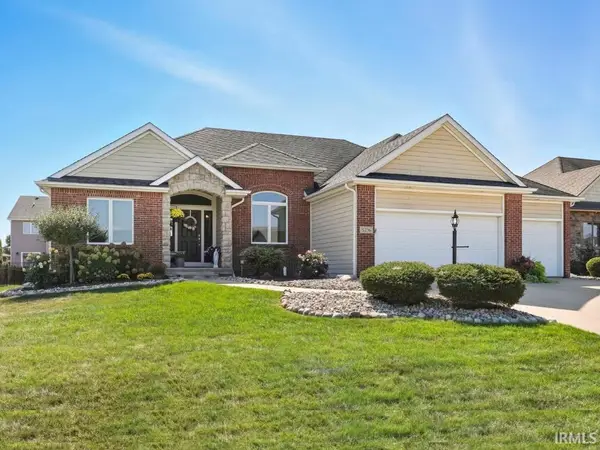 $460,000Active4 beds 3 baths3,369 sq. ft.
$460,000Active4 beds 3 baths3,369 sq. ft.5236 Argiano Crossing, Fort Wayne, IN 46845
MLS# 202539960Listed by: GOLD HOUSE LLC - New
 $389,000Active4 beds 3 baths3,210 sq. ft.
$389,000Active4 beds 3 baths3,210 sq. ft.11416 Mountain Ash Run, Fort Wayne, IN 46818
MLS# 202539948Listed by: COLDWELL BANKER REAL ESTATE GROUP - Open Sun, 1 to 3pmNew
 $399,900Active4 beds 3 baths1,814 sq. ft.
$399,900Active4 beds 3 baths1,814 sq. ft.13091 Magnolia Creek Trail, Fort Wayne, IN 46814
MLS# 202539950Listed by: NORTH EASTERN GROUP REALTY - New
 $139,400Active3 beds 2 baths1,596 sq. ft.
$139,400Active3 beds 2 baths1,596 sq. ft.5620 Arapaho Trail, Fort Wayne, IN 46825
MLS# 202539951Listed by: REAL HOOSIER
