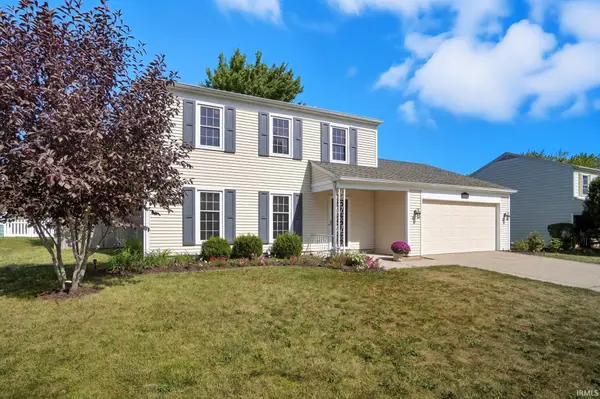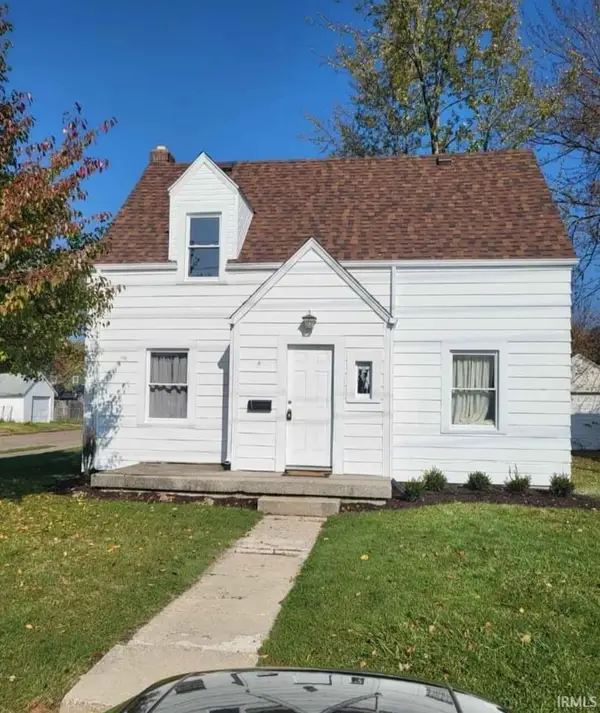5236 Argiano Crossing, Fort Wayne, IN 46845
Local realty services provided by:ERA Crossroads
5236 Argiano Crossing,Fort Wayne, IN 46845
$460,000
- 4 Beds
- 3 Baths
- 3,369 sq. ft.
- Single family
- Active
Upcoming open houses
- Sun, Oct 0512:00 pm - 03:00 pm
Listed by:carl quandt
Office:gold house llc.
MLS#:202539960
Source:Indiana Regional MLS
Price summary
- Price:$460,000
- Price per sq. ft.:$119.6
- Monthly HOA dues:$24.17
About this home
OPEN HOUSE !!! This Sunday, 10/05, from 12 pm - 3 pm. Beautiful and pristine 4-bedroom, 3-full-bath ranch with a finished daylight lower level! This well-built 3,369 Sq Ft home features numerous quality upgrades throughout, including baseboards, window and door casings, crown molding, gorgeous wood flooring in the living room, solid wood doors, granite countertops in the kitchen, solid wood cabinetry, and a walk-in pantry. The incredibly spacious lower level offers multiple areas: a cozy TV space, a board game area, room for ping pong and pool, a lovely 4th bedroom, a full bath, and a large storage room. There is also ample storage in the attached 3-car garage. Recent updates include a new furnace and A/C this year, a new water heater in 2021, Trex deck boards, and a very nice rust-proof aluminum pergola. Make sure to view the 3D tour and book a showing today
Contact an agent
Home facts
- Year built:2006
- Listing ID #:202539960
- Added:1 day(s) ago
- Updated:October 02, 2025 at 11:44 PM
Rooms and interior
- Bedrooms:4
- Total bathrooms:3
- Full bathrooms:3
- Living area:3,369 sq. ft.
Heating and cooling
- Cooling:Central Air
- Heating:Forced Air, Gas
Structure and exterior
- Roof:Asphalt, Dimensional Shingles
- Year built:2006
- Building area:3,369 sq. ft.
- Lot area:0.22 Acres
Schools
- High school:Carroll
- Middle school:Maple Creek
- Elementary school:Cedar Canyon
Utilities
- Water:City
- Sewer:City
Finances and disclosures
- Price:$460,000
- Price per sq. ft.:$119.6
- Tax amount:$3,359
New listings near 5236 Argiano Crossing
- New
 $244,900Active3 beds 3 baths1,731 sq. ft.
$244,900Active3 beds 3 baths1,731 sq. ft.7501 Countryview Drive, Fort Wayne, IN 46815
MLS# 202540002Listed by: EXP REALTY, LLC - New
 $115,000Active2 beds 1 baths560 sq. ft.
$115,000Active2 beds 1 baths560 sq. ft.1415 Baxter Street, Fort Wayne, IN 46806
MLS# 202540003Listed by: COLDWELL BANKER REAL ESTATE GROUP - New
 $369,900Active3 beds 3 baths2,959 sq. ft.
$369,900Active3 beds 3 baths2,959 sq. ft.2017 Falcon Ridge Court, Fort Wayne, IN 46845
MLS# 202539997Listed by: NORTH EASTERN GROUP REALTY - New
 $290,000Active6 beds 3 baths2,926 sq. ft.
$290,000Active6 beds 3 baths2,926 sq. ft.7901 Glenoak Parkway, Fort Wayne, IN 46815
MLS# 202539975Listed by: RE/MAX RESULTS - New
 $389,000Active4 beds 3 baths3,210 sq. ft.
$389,000Active4 beds 3 baths3,210 sq. ft.11416 Mountain Ash Run, Fort Wayne, IN 46818
MLS# 202539948Listed by: COLDWELL BANKER REAL ESTATE GROUP - Open Sun, 1 to 3pmNew
 $399,900Active4 beds 3 baths1,814 sq. ft.
$399,900Active4 beds 3 baths1,814 sq. ft.13091 Magnolia Creek Trail, Fort Wayne, IN 46814
MLS# 202539950Listed by: NORTH EASTERN GROUP REALTY - New
 $139,400Active3 beds 2 baths1,596 sq. ft.
$139,400Active3 beds 2 baths1,596 sq. ft.5620 Arapaho Trail, Fort Wayne, IN 46825
MLS# 202539951Listed by: REAL HOOSIER - Open Sun, 2 to 4pmNew
 $449,900Active3 beds 3 baths2,063 sq. ft.
$449,900Active3 beds 3 baths2,063 sq. ft.11688 Talis Park Way, Fort Wayne, IN 46845
MLS# 202539919Listed by: CENTURY 21 BRADLEY REALTY, INC - New
 $138,000Active3 beds 1 baths1,440 sq. ft.
$138,000Active3 beds 1 baths1,440 sq. ft.1115 Maple Avenue, Fort Wayne, IN 46807
MLS# 202539925Listed by: SELECT REALTY, LLC
