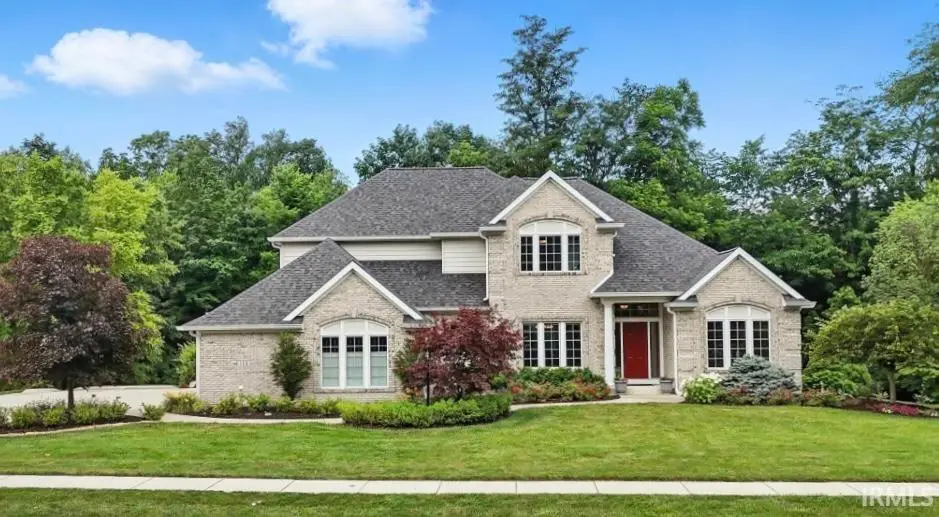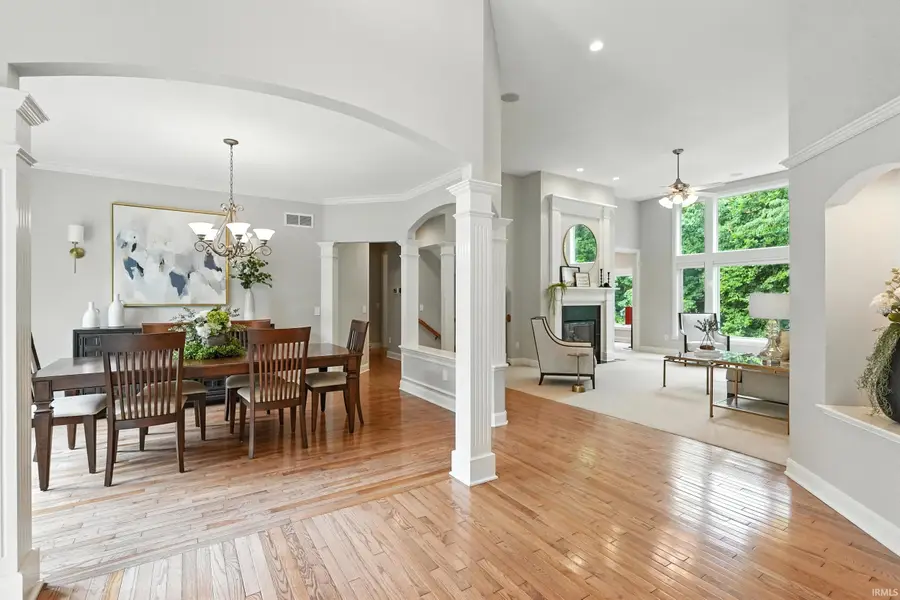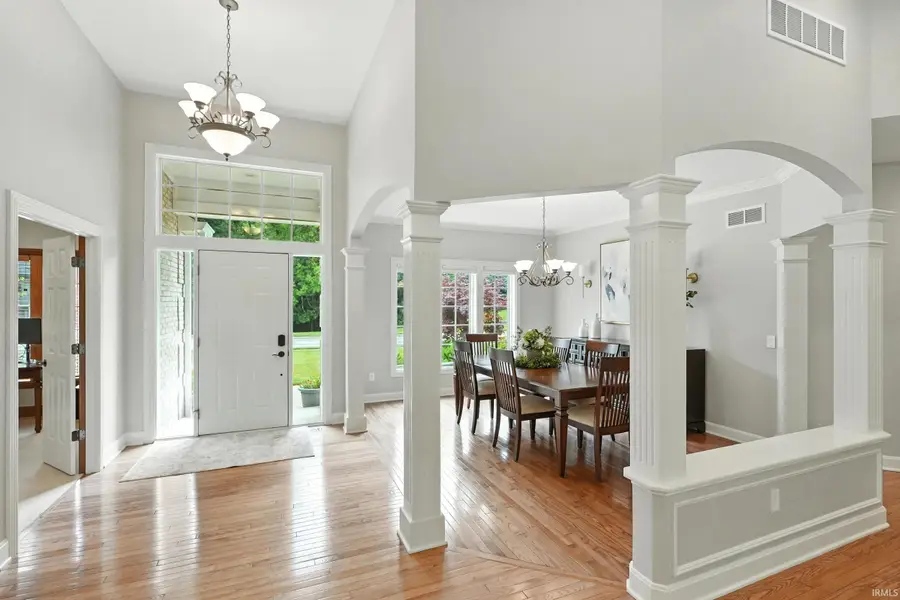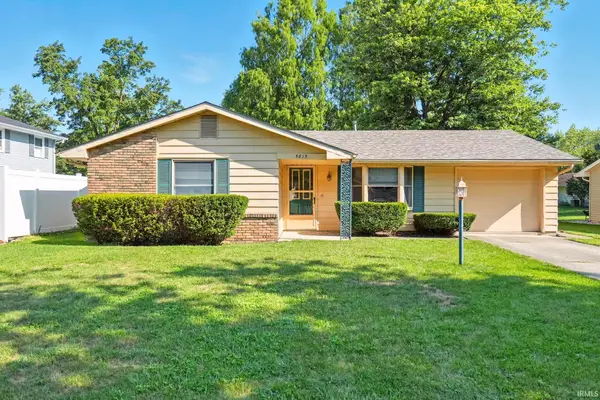118 Royal Crest Drive, Fort Wayne, IN 46814
Local realty services provided by:ERA First Advantage Realty, Inc.



Listed by:cindy bluhm
Office:mike thomas assoc., inc
MLS#:202525410
Source:Indiana Regional MLS
Price summary
- Price:$685,000
- Price per sq. ft.:$129.91
- Monthly HOA dues:$99.08
About this home
Welcome to 118 Royal Crest Drive— an ultra-modern, beautifully updated 5-bedroom, 4.5-bath home tucked away on a private wooded lot in the desirable Chestnut Hills community. Offering nearly 5,000 sq. ft., this home combines timeless design with modern convenience, featuring a new roof (2025), new gutters (2025), two new HVAC systems (2020 & 2025), new water heater (2025), and updated landscaping. Step inside and enjoy scenic wooded views from nearly every room. The heart of the home is the updated kitchen with brand-new appliances, large island, and sleek new countertops, flowing into the cozy hearth room with fireplace — perfect for entertaining or quiet evenings at home. The main-level primary suite is a private retreat with its own fireplace, spacious bath, and tranquil backyard views. Upstairs, you'll find three additional bedrooms — one with a private ensuite, and two that share a remodeled Jack-and-Jill bath. The finished lower level offers a large rec room, second living area, wet bar, fifth bedroom, full bath, and a unique kids' hideaway with a climbing wall and swings. This home is equipped with today's top smart-home features, including Lutron Caseta smart lighting (control all lights by voice or app) and a monitored, automated burglar and fire alarm system, blending convenience and peace of mind. Relax on the screened porch and deck, or explore the community’s pool, tennis courts, and golf course — all just minutes from your door. Modern living, extensive updates, and a private setting — this home truly has it all.
Contact an agent
Home facts
- Year built:2003
- Listing Id #:202525410
- Added:44 day(s) ago
- Updated:August 15, 2025 at 03:42 AM
Rooms and interior
- Bedrooms:5
- Total bathrooms:5
- Full bathrooms:4
- Living area:4,557 sq. ft.
Heating and cooling
- Cooling:Central Air
- Heating:Forced Air, Gas
Structure and exterior
- Roof:Asphalt, Shingle
- Year built:2003
- Building area:4,557 sq. ft.
- Lot area:0.45 Acres
Schools
- High school:Homestead
- Middle school:Woodside
- Elementary school:Deer Ridge
Utilities
- Water:Public
- Sewer:Public
Finances and disclosures
- Price:$685,000
- Price per sq. ft.:$129.91
- Tax amount:$5,023
New listings near 118 Royal Crest Drive
- New
 $189,999Active3 beds 1 baths1,080 sq. ft.
$189,999Active3 beds 1 baths1,080 sq. ft.1711 Maplewood Road, Fort Wayne, IN 46819
MLS# 202532379Listed by: REALTY ONE GROUP ENVISION - New
 $187,500Active3 beds 1 baths1,034 sq. ft.
$187,500Active3 beds 1 baths1,034 sq. ft.5815 Countess Drive, Fort Wayne, IN 46815
MLS# 202532369Listed by: SHEARER REALTORS, LLC - Open Sun, 2 to 4pmNew
 $849,900Active4 beds 3 baths4,633 sq. ft.
$849,900Active4 beds 3 baths4,633 sq. ft.1603 Autumn Run, Fort Wayne, IN 46845
MLS# 202532370Listed by: CENTURY 21 BRADLEY REALTY, INC - New
 $215,000Active3 beds 2 baths1,876 sq. ft.
$215,000Active3 beds 2 baths1,876 sq. ft.6909 Penrose Drive, Fort Wayne, IN 46835
MLS# 202532366Listed by: COLDWELL BANKER REAL ESTATE GROUP - New
 $225,000Active3 beds 3 baths1,826 sq. ft.
$225,000Active3 beds 3 baths1,826 sq. ft.4422 Marquette Drive, Fort Wayne, IN 46806
MLS# 202532357Listed by: CENTURY 21 BRADLEY REALTY, INC - New
 $225,000Active2.26 Acres
$225,000Active2.26 Acres14833 Auburn Road, Fort Wayne, IN 46845
MLS# 202532340Listed by: KELLER WILLIAMS REALTY GROUP - New
 $375,000Active3 beds 3 baths2,754 sq. ft.
$375,000Active3 beds 3 baths2,754 sq. ft.9909 Castle Ridge Place, Fort Wayne, IN 46825
MLS# 202532330Listed by: CENTURY 21 BRADLEY REALTY, INC - Open Sun, 1 to 4pmNew
 $345,000Active4 beds 2 baths2,283 sq. ft.
$345,000Active4 beds 2 baths2,283 sq. ft.2503 West Drive, Fort Wayne, IN 46805
MLS# 202532314Listed by: MIKE THOMAS ASSOC., INC - New
 $379,900Active5 beds 3 baths1,749 sq. ft.
$379,900Active5 beds 3 baths1,749 sq. ft.1155 Lagonda Trail, Fort Wayne, IN 46818
MLS# 202532315Listed by: CENTURY 21 BRADLEY REALTY, INC - New
 $375,000Active3 beds 2 baths1,810 sq. ft.
$375,000Active3 beds 2 baths1,810 sq. ft.10609 Bay Bridge Road, Fort Wayne, IN 46845
MLS# 202532317Listed by: DOLLENS APPRAISAL SERVICES, LLC
