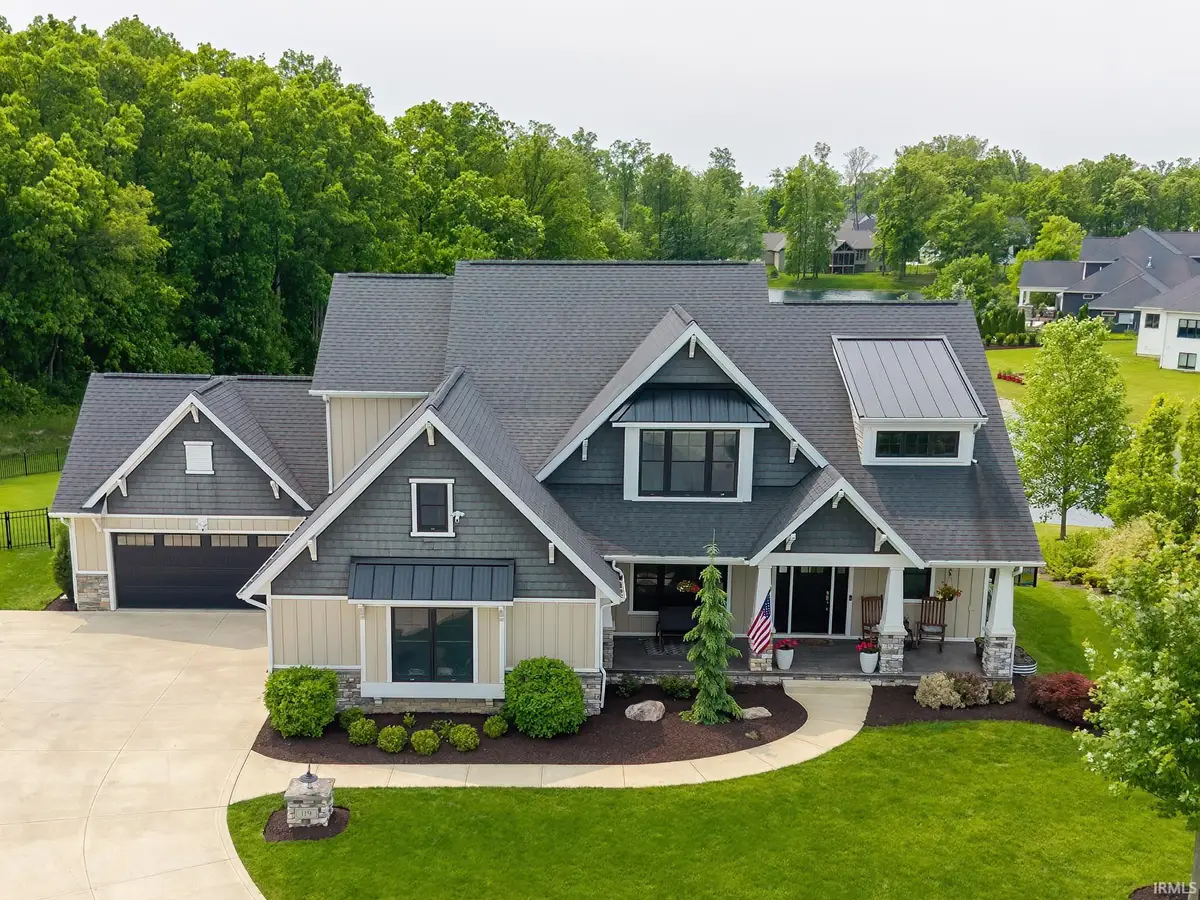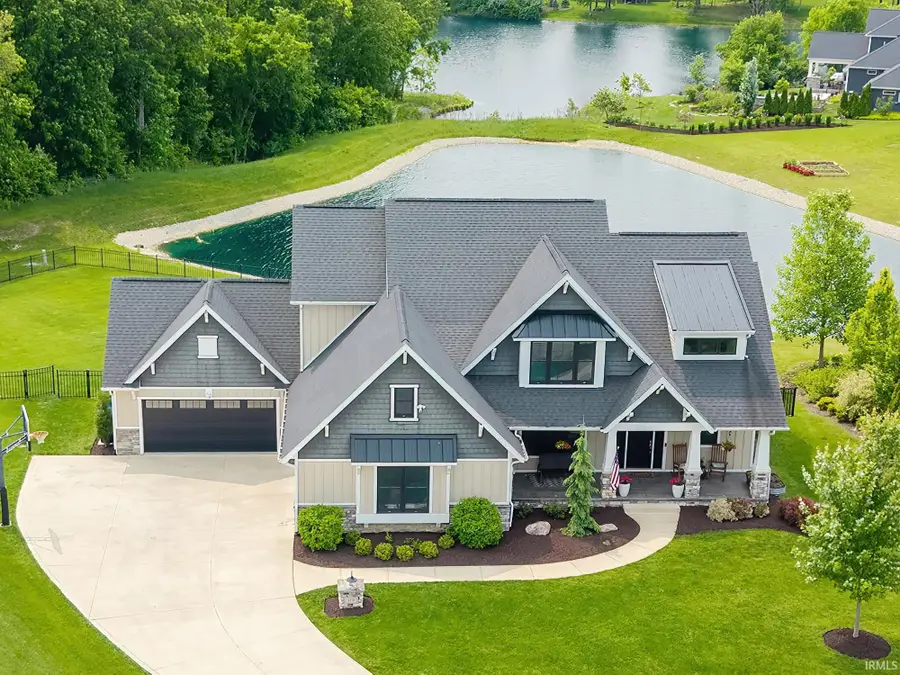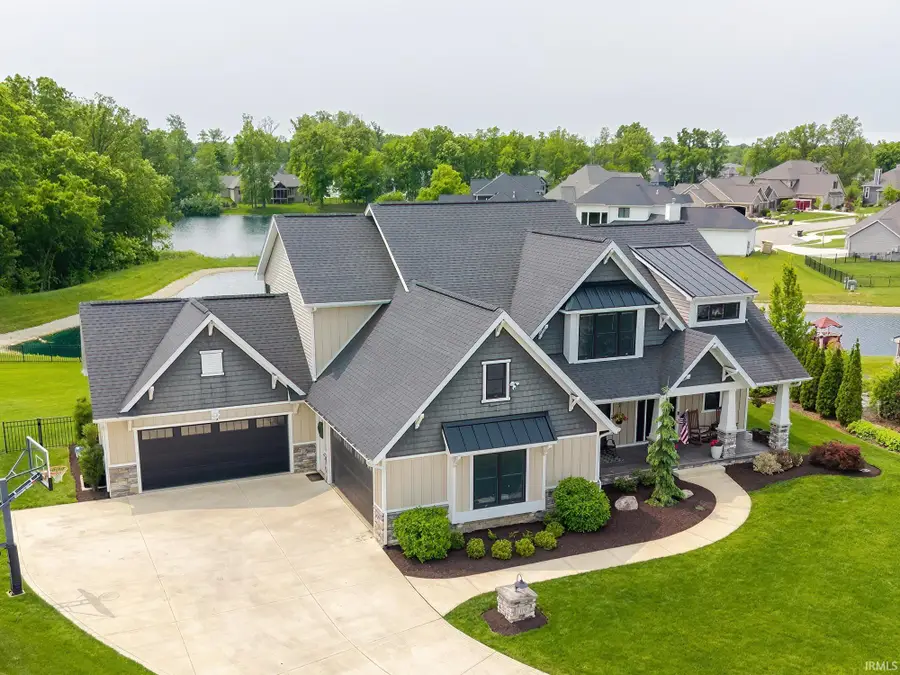119 Artisan Pass, Fort Wayne, IN 46845
Local realty services provided by:ERA First Advantage Realty, Inc.



119 Artisan Pass,Fort Wayne, IN 46845
$899,997
- 5 Beds
- 5 Baths
- 5,010 sq. ft.
- Single family
- Pending
Listed by:martin brandenbergerCell: 260-438-4663
Office:coldwell banker real estate group
MLS#:202520773
Source:Indiana Regional MLS
Price summary
- Price:$899,997
- Price per sq. ft.:$175.16
- Monthly HOA dues:$45.83
About this home
Nestled in the prestigious Whisper Rock neighborhood, this stunning 5-bedroom, 4.5-bathroom Winnemacher built home offers an unparalleled blend of luxury, comfort, and convenience. Located within the Northwest Allen County School district and minutes from parks, hospitals, and dining, this home is perfect for someone looking to embrace both elegance and practicality. With easy access to the Pufferbelly Trail, perfect for walking, running, or biking, this home truly delivers on lifestyle and location. It is situated on a peaceful cul-de-sac, the .5 acre property is surrounded by serene woods and picturesque ponds. Step outside to an incredible outdoor living space featuring a deck, a patio with a cozy fireplace, and breathtaking views of two tranquil ponds—a perfect setting to unwind or entertain guests. Inside, the open-concept design creates a seamless flow between living areas, anchored by a chef’s kitchen with a spacious island, ideal for preparing gourmet meals. Storage is never an issue with a 4-car garage and two attics, including one accessible from the second floor. This home boasts top-of-the-line HVAC and plumbing, including a central zone shutoff for each water line. Thoughtful recent updates include an electric/hybrid charger outlet, a gas grill connector on the deck, and professionally designed landscaping and gardens. The main-level primary suite offers a private retreat with an ensuite bath, while upstairs, two bedrooms share a Jack-and-Jill bath, and a fourth bedroom enjoys its own private bathroom. Don’t miss the opportunity to make this exceptional property your own!
Contact an agent
Home facts
- Year built:2016
- Listing Id #:202520773
- Added:72 day(s) ago
- Updated:August 14, 2025 at 07:26 AM
Rooms and interior
- Bedrooms:5
- Total bathrooms:5
- Full bathrooms:4
- Living area:5,010 sq. ft.
Heating and cooling
- Cooling:Central Air
- Heating:Forced Air, Gas
Structure and exterior
- Year built:2016
- Building area:5,010 sq. ft.
- Lot area:0.51 Acres
Schools
- High school:Carroll
- Middle school:Maple Creek
- Elementary school:Cedar Canyon
Utilities
- Water:City
- Sewer:City
Finances and disclosures
- Price:$899,997
- Price per sq. ft.:$175.16
- Tax amount:$7,424
New listings near 119 Artisan Pass
- New
 $345,000Active4 beds 2 baths2,283 sq. ft.
$345,000Active4 beds 2 baths2,283 sq. ft.2503 West Drive, Fort Wayne, IN 46805
MLS# 202532314Listed by: MIKE THOMAS ASSOC., INC - New
 $379,900Active5 beds 3 baths1,749 sq. ft.
$379,900Active5 beds 3 baths1,749 sq. ft.1155 Lagonda Trail, Fort Wayne, IN 46818
MLS# 202532315Listed by: CENTURY 21 BRADLEY REALTY, INC - New
 $375,000Active3 beds 2 baths1,810 sq. ft.
$375,000Active3 beds 2 baths1,810 sq. ft.10609 Bay Bridge Road, Fort Wayne, IN 46845
MLS# 202532317Listed by: DOLLENS APPRAISAL SERVICES, LLC - New
 $374,800Active4 beds 3 baths1,818 sq. ft.
$374,800Active4 beds 3 baths1,818 sq. ft.5116 Mountain Sky Cove, Fort Wayne, IN 46818
MLS# 202532321Listed by: LANCIA HOMES AND REAL ESTATE - New
 $190,000Active4 beds 2 baths1,830 sq. ft.
$190,000Active4 beds 2 baths1,830 sq. ft.2427 Clifton Hills Drive, Fort Wayne, IN 46808
MLS# 202532287Listed by: COLDWELL BANKER REAL ESTATE GROUP - New
 $129,900Active2 beds 1 baths752 sq. ft.
$129,900Active2 beds 1 baths752 sq. ft.4938 Mcclellan Street, Fort Wayne, IN 46807
MLS# 202532247Listed by: BANKERS REALTY INC. - New
 $282,000Active4 beds 3 baths1,760 sq. ft.
$282,000Active4 beds 3 baths1,760 sq. ft.5420 Homestead Road, Fort Wayne, IN 46814
MLS# 202532248Listed by: MIKE THOMAS ASSOC., INC - New
 $269,900Active3 beds 2 baths1,287 sq. ft.
$269,900Active3 beds 2 baths1,287 sq. ft.5326 Dennison Drive, Fort Wayne, IN 46835
MLS# 202532261Listed by: HANSEN LANGAS, REALTORS & APPRAISERS - New
 $320,000Active4 beds 3 baths2,051 sq. ft.
$320,000Active4 beds 3 baths2,051 sq. ft.4161 Bradley Drive, Fort Wayne, IN 46818
MLS# 202532228Listed by: UPTOWN REALTY GROUP - New
 $159,900Active3 beds 2 baths1,121 sq. ft.
$159,900Active3 beds 2 baths1,121 sq. ft.5962 Saint Joe Road, Fort Wayne, IN 46835
MLS# 202532229Listed by: RE/MAX RESULTS
