121 Jadis Court, Fort Wayne, IN 46845
Local realty services provided by:ERA Crossroads
Listed by:evan rieckeCell: 260-466-0609
Office:encore sotheby's international realty
MLS#:202520518
Source:Indiana Regional MLS
Price summary
- Price:$1,199,000
- Price per sq. ft.:$276.78
- Monthly HOA dues:$104.17
About this home
Discover this exceptional 5 bedroom custom-built Hickory Creek home, meticulously crafted with top quality materials & attention to detail! Featuring two main floor primary bedrooms, this home offers unparalleled comfort & flexibility right in the heart of Carroll schools. Step inside to a spacious foyer greeted by luxurious vinyl plank flooring that flows seamlessly throughout the main level & with an office adjacent. The living room impresses with soaring ceilings, expansive windows flooding the space with natural light, & a striking 42” gas log fireplace with a white oak mantle. The chef’s kitchen boasts a massive island, Subzero refrigerator, Cambria quartz countertops & backsplash, custom wood cabinetry with under-cabinet lighting, & a generous pantry with extra storage & countertop space. From the dining area, enjoy picturesque pond views & easy access to the covered patio, ideal for outdoor entertaining! The primary suite, privately located at the back of the house, showcases a luxurious en-suite with dual vanities, soaking tub, a large ceramic tiled shower with dual heads, & a spacious closet with built-ins. An additional main floor bedroom with its own en-suite makes a perfect mother-in-law or guest suite! Upstairs, a wide staircase leads to a versatile loft area & three more bedrooms, each with their own en-suites & ample closet space. Another sizable living area upstairs provides even more square footage for living! The massive 4 car garage includes side-mount WiFi openers, floor drains, a hot/cold spigot, & two electric vehicle charging outlets. Enjoy the beautiful pond views while relaxing out back on the covered patio! Located in the desirable Aslan Passage subdivision, known for its friendly community and direct access to the Pufferbelly Trail, this home is conveniently close to Parkview Regional Medical Center, shopping, dining, & excellent schools. Why wait and deal with the headache of building when this move in ready home, complete with landscaping, window treatments, & appliances, is waiting for you? Additional features of this home include 10' ceilings on main floor, 9' ceilings on second floor, two tankless water heaters, a water softener, RO system, + so much more! Just bring your belongings & start enjoying your new lifestyle!
Contact an agent
Home facts
- Year built:2024
- Listing ID #:202520518
- Added:116 day(s) ago
- Updated:September 24, 2025 at 07:23 AM
Rooms and interior
- Bedrooms:5
- Total bathrooms:7
- Full bathrooms:5
- Living area:4,332 sq. ft.
Heating and cooling
- Cooling:Central Air
- Heating:Forced Air, Gas
Structure and exterior
- Roof:Shingle
- Year built:2024
- Building area:4,332 sq. ft.
- Lot area:0.52 Acres
Schools
- High school:Carroll
- Middle school:Maple Creek
- Elementary school:Aspen Meadows
Utilities
- Water:City
- Sewer:City
Finances and disclosures
- Price:$1,199,000
- Price per sq. ft.:$276.78
- Tax amount:$5,210
New listings near 121 Jadis Court
- New
 $230,000Active3 beds 2 baths1,408 sq. ft.
$230,000Active3 beds 2 baths1,408 sq. ft.2221 Klug Drive, Fort Wayne, IN 46818
MLS# 202538862Listed by: MIKE THOMAS ASSOC., INC - New
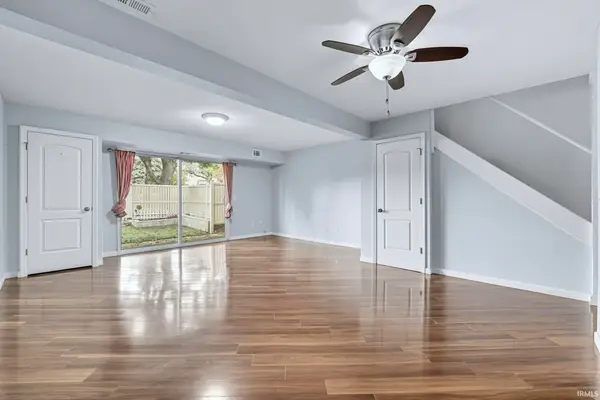 $159,900Active2 beds 2 baths1,252 sq. ft.
$159,900Active2 beds 2 baths1,252 sq. ft.6434 Covington Road, Fort Wayne, IN 46804
MLS# 202538870Listed by: UPTOWN REALTY GROUP - New
 $749,000Active0.9 Acres
$749,000Active0.9 Acres2623 Union Chapel Road, Fort Wayne, IN 46845
MLS# 202538841Listed by: CENTURY 21 BRADLEY REALTY, INC - Open Sun, 3 to 4:30pmNew
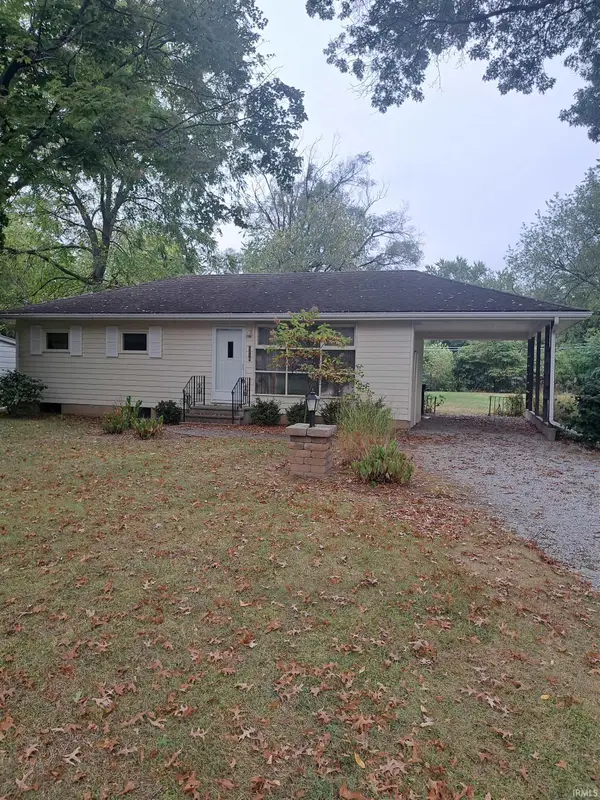 $169,900Active3 beds 1 baths864 sq. ft.
$169,900Active3 beds 1 baths864 sq. ft.3210 Oswego Avenue, Fort Wayne, IN 46805
MLS# 202538843Listed by: BOOK REAL ESTATE SERVICES, LLC - New
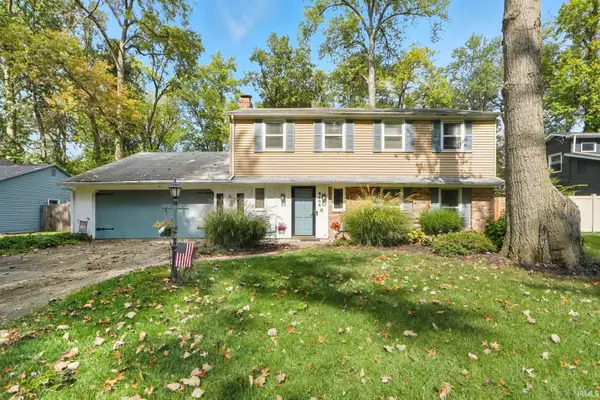 $219,900Active4 beds 3 baths1,962 sq. ft.
$219,900Active4 beds 3 baths1,962 sq. ft.6105 6105 Cordava Court, Fort Wayne, IN 46815
MLS# 202538849Listed by: MIKE THOMAS ASSOC., INC - Open Sat, 12 to 2pmNew
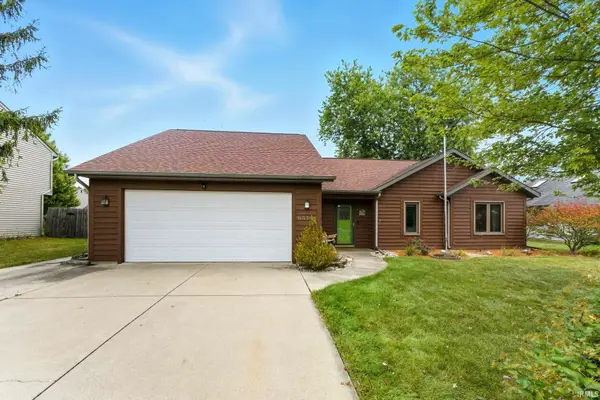 $269,900Active3 beds 2 baths2,086 sq. ft.
$269,900Active3 beds 2 baths2,086 sq. ft.6314 Verandah Lane, Fort Wayne, IN 46835
MLS# 202538850Listed by: CENTURY 21 BRADLEY REALTY, INC - Open Sun, 2 to 4pmNew
 $415,000Active5 beds 3 baths2,856 sq. ft.
$415,000Active5 beds 3 baths2,856 sq. ft.5426 S Wayne Avenue, Fort Wayne, IN 46807
MLS# 202538852Listed by: CENTURY 21 BRADLEY REALTY, INC - Open Sun, 1 to 3pmNew
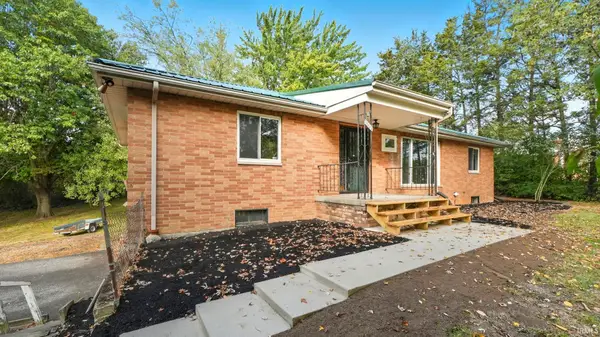 $279,900Active3 beds 2 baths2,196 sq. ft.
$279,900Active3 beds 2 baths2,196 sq. ft.1807 Beineke Road, Fort Wayne, IN 46808
MLS# 202538855Listed by: ANTHONY REALTORS - New
 $267,900Active5 beds 4 baths2,157 sq. ft.
$267,900Active5 beds 4 baths2,157 sq. ft.5914 Vance Avenue, Fort Wayne, IN 46815
MLS# 202538833Listed by: CENTURY 21 BRADLEY REALTY, INC - New
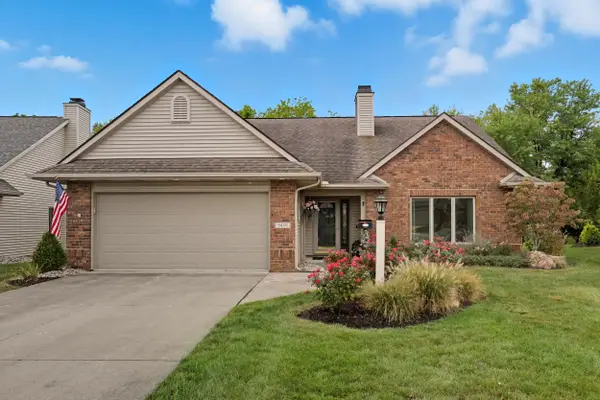 $250,000Active2 beds 2 baths1,350 sq. ft.
$250,000Active2 beds 2 baths1,350 sq. ft.9416 Shadecreek Place, Fort Wayne, IN 46835
MLS# 202538814Listed by: COLDWELL BANKER REAL ESTATE GR
