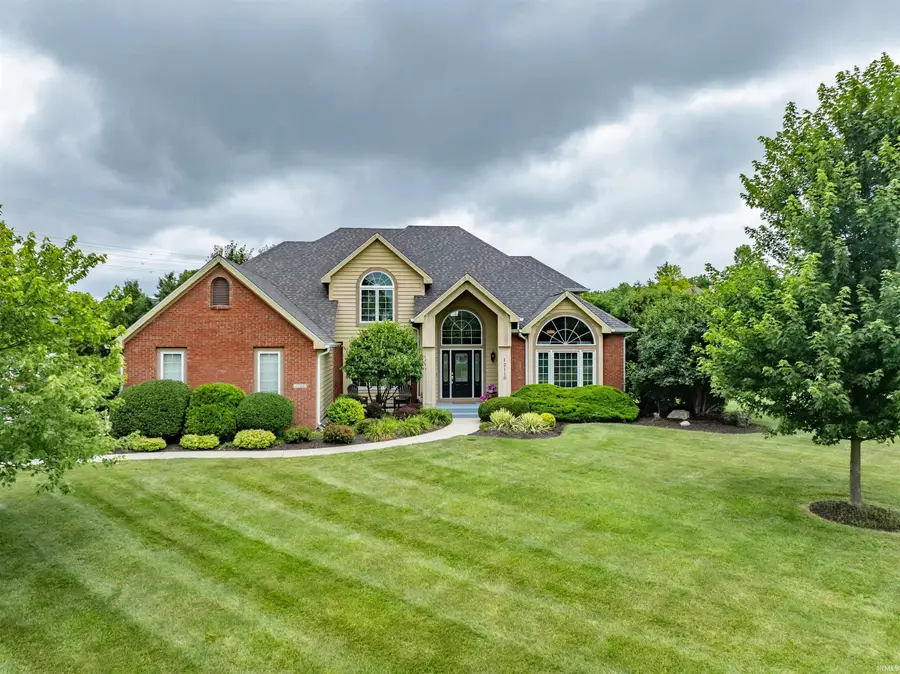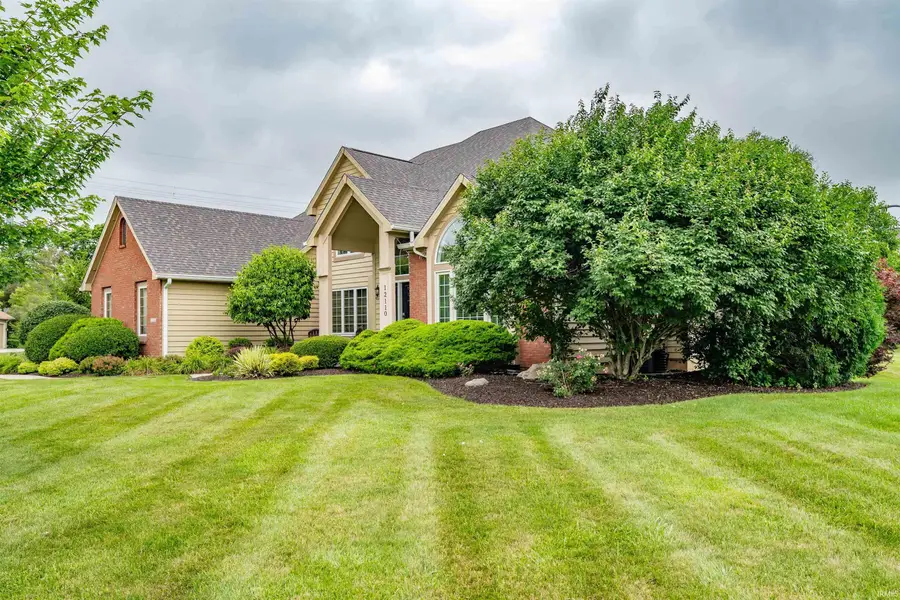12110 Sunningdale Court, Fort Wayne, IN 46814
Local realty services provided by:ERA First Advantage Realty, Inc.



Listed by:leslie fergusonOff: 260-207-4648
Office:regan & ferguson group
MLS#:202526974
Source:Indiana Regional MLS
Price summary
- Price:$524,900
- Price per sq. ft.:$118.78
- Monthly HOA dues:$129.17
About this home
Set on nearly an acre in a prestigious corner setting, this custom-built home blends timeless craftsmanship with on-trend updates, an abundance of natural light and a layout with spacious and open rooms designed for comfortable everyday living. Step inside the impressive two-story foyer, where new luxury vinyl plank flooring, fresh neutral paint, and detailed millwork immediately set a tone of sophistication. The main level features an eat-in chef's kitchen with new quartz countertops, extensive cabinetry, an oversized 8-foot island, a walk-in corner pantry, a fleet of new stainless appliances, on-trend new lighting and windows that flood the space with natural light, and sliders to the stunning outdoor living space. Adjacent living and dining areas offer elegant yet functional gathering spaces, perfect for hosting or relaxing. Also on the main floor is the luxe primary suite with cathedral ceilings, a renovated bath w/quartz dual vanities, new jetted soaking tub, new private shower and water closet, and a spacious walk-in closet. Upstairs, you'll find three large bedrooms. Bedroom two includes a private en-suite bath - ideal for guests or older children, while bedrooms three and four are connected by Jack-and-Jill bathroom. All bedrooms feature generous closets and abundant natural light. The daylight lower level boasts a partially finished space with a renovated chic half bath (quartz vanity, new light fixtures) and excellent potential to expand, including an unfinished 26x18 area ready for a media room, gym, or additional living space. Enjoy the beautifully landscaped corner lot with a wide front lawn, generous back and side yards and lush trees, offering both curb appeal and room to roam. The backyard is truly an oasis with new built-in pergola, side-fencing, built-in gas firepit, hardscaped patio and privacy galore. Other updates throughout: New garage door openers; radon mitigation 2006; new Anderson windows upstairs beds 2023; new exterior paint 2024; fresh interior paint; half bath vanity and light fixtures; new toilets/flooring upstairs baths; new upstairs carpet 2025.
Contact an agent
Home facts
- Year built:1992
- Listing Id #:202526974
- Added:34 day(s) ago
- Updated:August 14, 2025 at 07:26 AM
Rooms and interior
- Bedrooms:4
- Total bathrooms:5
- Full bathrooms:3
- Living area:3,824 sq. ft.
Heating and cooling
- Cooling:Central Air
- Heating:Forced Air, Gas
Structure and exterior
- Roof:Shingle
- Year built:1992
- Building area:3,824 sq. ft.
- Lot area:0.9 Acres
Schools
- High school:Homestead
- Middle school:Woodside
- Elementary school:Deer Ridge
Utilities
- Water:City
- Sewer:City
Finances and disclosures
- Price:$524,900
- Price per sq. ft.:$118.78
- Tax amount:$4,915
New listings near 12110 Sunningdale Court
- New
 $375,000Active3 beds 3 baths2,754 sq. ft.
$375,000Active3 beds 3 baths2,754 sq. ft.9909 Castle Ridge Place, Fort Wayne, IN 46825
MLS# 202532330Listed by: CENTURY 21 BRADLEY REALTY, INC - Open Sun, 1 to 4pmNew
 $345,000Active4 beds 2 baths2,283 sq. ft.
$345,000Active4 beds 2 baths2,283 sq. ft.2503 West Drive, Fort Wayne, IN 46805
MLS# 202532314Listed by: MIKE THOMAS ASSOC., INC - New
 $379,900Active5 beds 3 baths1,749 sq. ft.
$379,900Active5 beds 3 baths1,749 sq. ft.1155 Lagonda Trail, Fort Wayne, IN 46818
MLS# 202532315Listed by: CENTURY 21 BRADLEY REALTY, INC - New
 $375,000Active3 beds 2 baths1,810 sq. ft.
$375,000Active3 beds 2 baths1,810 sq. ft.10609 Bay Bridge Road, Fort Wayne, IN 46845
MLS# 202532317Listed by: DOLLENS APPRAISAL SERVICES, LLC - New
 $374,800Active4 beds 3 baths1,818 sq. ft.
$374,800Active4 beds 3 baths1,818 sq. ft.5116 Mountain Sky Cove, Fort Wayne, IN 46818
MLS# 202532321Listed by: LANCIA HOMES AND REAL ESTATE - New
 $190,000Active4 beds 2 baths1,830 sq. ft.
$190,000Active4 beds 2 baths1,830 sq. ft.2427 Clifton Hills Drive, Fort Wayne, IN 46808
MLS# 202532287Listed by: COLDWELL BANKER REAL ESTATE GROUP - New
 $129,900Active2 beds 1 baths752 sq. ft.
$129,900Active2 beds 1 baths752 sq. ft.4938 Mcclellan Street, Fort Wayne, IN 46807
MLS# 202532247Listed by: BANKERS REALTY INC. - New
 $282,000Active4 beds 3 baths1,760 sq. ft.
$282,000Active4 beds 3 baths1,760 sq. ft.5420 Homestead Road, Fort Wayne, IN 46814
MLS# 202532248Listed by: MIKE THOMAS ASSOC., INC - New
 $269,900Active3 beds 2 baths1,287 sq. ft.
$269,900Active3 beds 2 baths1,287 sq. ft.5326 Dennison Drive, Fort Wayne, IN 46835
MLS# 202532261Listed by: HANSEN LANGAS, REALTORS & APPRAISERS - New
 $320,000Active4 beds 3 baths2,051 sq. ft.
$320,000Active4 beds 3 baths2,051 sq. ft.4161 Bradley Drive, Fort Wayne, IN 46818
MLS# 202532228Listed by: UPTOWN REALTY GROUP
