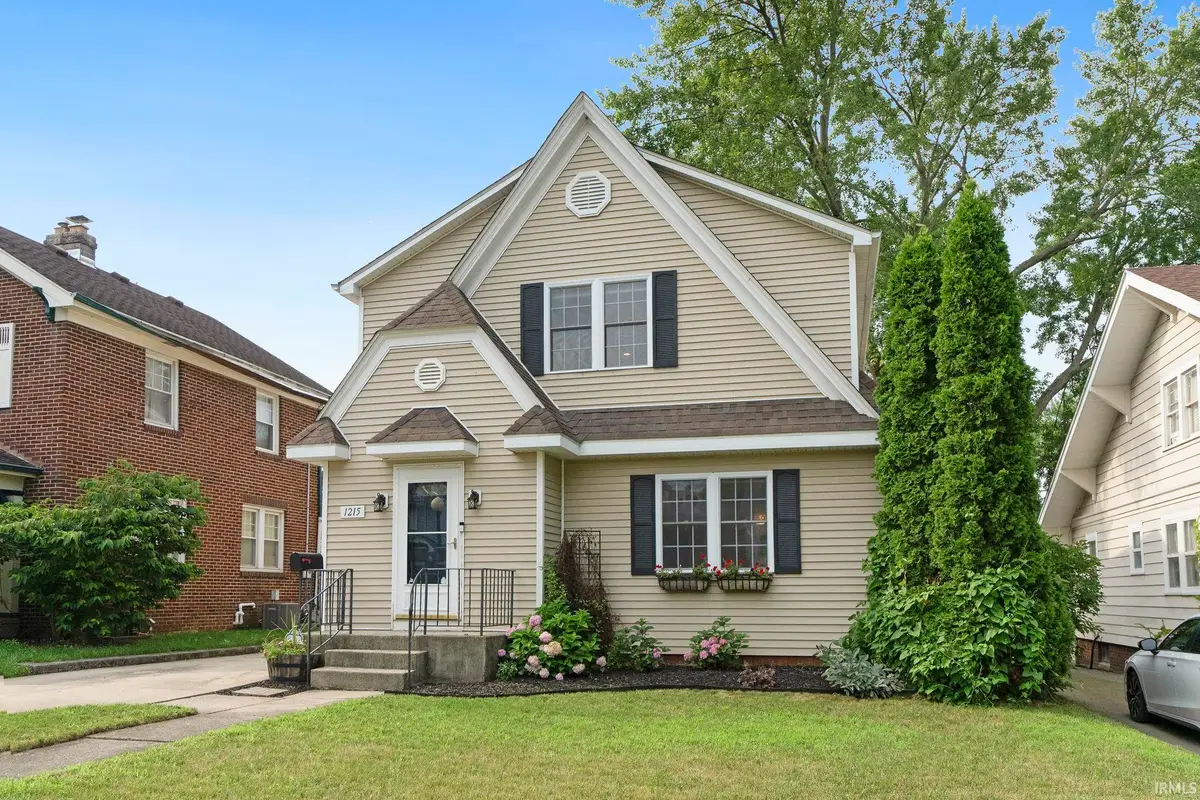1215 Sheridan Court, Fort Wayne, IN 46807
Local realty services provided by:ERA Crossroads



Listed by:theresa brough-cavaciniCell: 260-705-3433
Office:anthony realtors
MLS#:202530269
Source:Indiana Regional MLS
Price summary
- Price:$275,000
- Price per sq. ft.:$98.43
About this home
** Offer received. Please have highest and best in by Saturday, August 2, 8 PM. This beautifully updated four-bedroom home sits on a quiet end street in the desirable 46807 ZIP code. Enter the front door onto newer luxury vinyl plank flooring throughout (original hardwood underneath for those who prefer a more timeless look). The bright kitchen boasts stainless steel appliances, a new stainless steel sink, soft close cabinetry, a pantry, motion censored lighting, a stylish tile backsplash, and sleek quartz countertops—also featured in all of the updated bathrooms. The main floor offers multiple living spaces, including a large dining room, and a inviting sunroom perfect for relaxing, working from home, or entertaining. A powder room and laundry area are also conveniently located on the first floor. Upstairs are four bedrooms including the private en suite featuring two closets and trendy barn door to the updated master bath. The cozy partially finished basement provides flexibility for a a second living room, a fifth bedroom, gym, or office. Step out back onto a gorgeous stamped concrete patio that steps down and seamlessly wraps around a large brick fire pit. With the perfect space to entertain or unwind, you will find plenty of reasons to spend time in this private backyard oasis. Additional updates include newer lighting, paint, garbage disposal, window coverings, kitchen appliances 2022, HVAC 2021, gutter guards and more. With its prime location, stylish updates, and versatile layout, this home blends charm, comfort, and convenience—inside and out. Just steps from Foster Park, the River Greenway, local coffee shops, and more.
Contact an agent
Home facts
- Year built:1940
- Listing Id #:202530269
- Added:13 day(s) ago
- Updated:August 14, 2025 at 07:26 AM
Rooms and interior
- Bedrooms:4
- Total bathrooms:3
- Full bathrooms:2
- Living area:2,110 sq. ft.
Heating and cooling
- Cooling:Central Air
- Heating:Gas
Structure and exterior
- Year built:1940
- Building area:2,110 sq. ft.
- Lot area:0.12 Acres
Schools
- High school:South Side
- Middle school:Kekionga
- Elementary school:Harrison Hill
Utilities
- Water:City
- Sewer:City
Finances and disclosures
- Price:$275,000
- Price per sq. ft.:$98.43
- Tax amount:$5,228
New listings near 1215 Sheridan Court
- New
 $225,000Active2.26 Acres
$225,000Active2.26 Acres14833 Auburn Road, Fort Wayne, IN 46845
MLS# 202532340Listed by: KELLER WILLIAMS REALTY GROUP - New
 $375,000Active3 beds 3 baths2,754 sq. ft.
$375,000Active3 beds 3 baths2,754 sq. ft.9909 Castle Ridge Place, Fort Wayne, IN 46825
MLS# 202532330Listed by: CENTURY 21 BRADLEY REALTY, INC - Open Sun, 1 to 4pmNew
 $345,000Active4 beds 2 baths2,283 sq. ft.
$345,000Active4 beds 2 baths2,283 sq. ft.2503 West Drive, Fort Wayne, IN 46805
MLS# 202532314Listed by: MIKE THOMAS ASSOC., INC - New
 $379,900Active5 beds 3 baths1,749 sq. ft.
$379,900Active5 beds 3 baths1,749 sq. ft.1155 Lagonda Trail, Fort Wayne, IN 46818
MLS# 202532315Listed by: CENTURY 21 BRADLEY REALTY, INC - New
 $375,000Active3 beds 2 baths1,810 sq. ft.
$375,000Active3 beds 2 baths1,810 sq. ft.10609 Bay Bridge Road, Fort Wayne, IN 46845
MLS# 202532317Listed by: DOLLENS APPRAISAL SERVICES, LLC - New
 $374,800Active4 beds 3 baths1,818 sq. ft.
$374,800Active4 beds 3 baths1,818 sq. ft.5116 Mountain Sky Cove, Fort Wayne, IN 46818
MLS# 202532321Listed by: LANCIA HOMES AND REAL ESTATE - New
 $190,000Active4 beds 2 baths1,830 sq. ft.
$190,000Active4 beds 2 baths1,830 sq. ft.2427 Clifton Hills Drive, Fort Wayne, IN 46808
MLS# 202532287Listed by: COLDWELL BANKER REAL ESTATE GROUP - New
 $129,900Active2 beds 1 baths752 sq. ft.
$129,900Active2 beds 1 baths752 sq. ft.4938 Mcclellan Street, Fort Wayne, IN 46807
MLS# 202532247Listed by: BANKERS REALTY INC. - New
 $282,000Active4 beds 3 baths1,760 sq. ft.
$282,000Active4 beds 3 baths1,760 sq. ft.5420 Homestead Road, Fort Wayne, IN 46814
MLS# 202532248Listed by: MIKE THOMAS ASSOC., INC - New
 $269,900Active3 beds 2 baths1,287 sq. ft.
$269,900Active3 beds 2 baths1,287 sq. ft.5326 Dennison Drive, Fort Wayne, IN 46835
MLS# 202532261Listed by: HANSEN LANGAS, REALTORS & APPRAISERS
