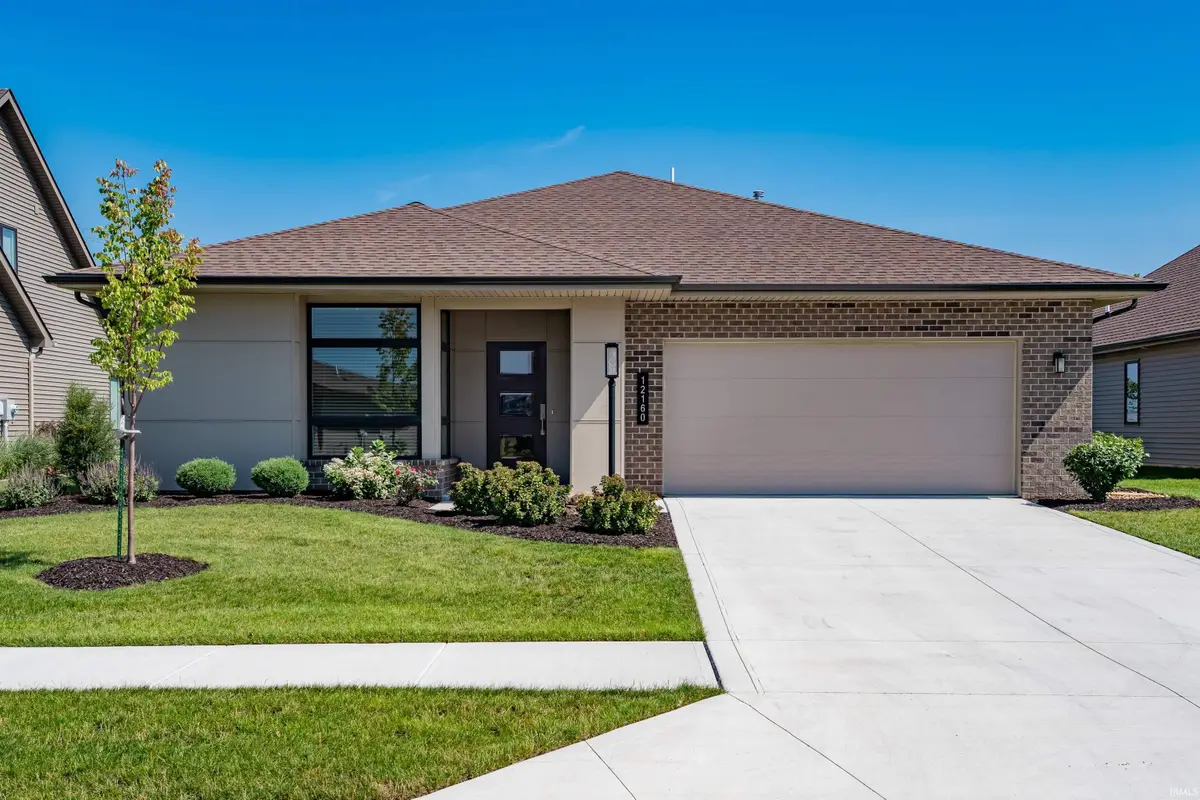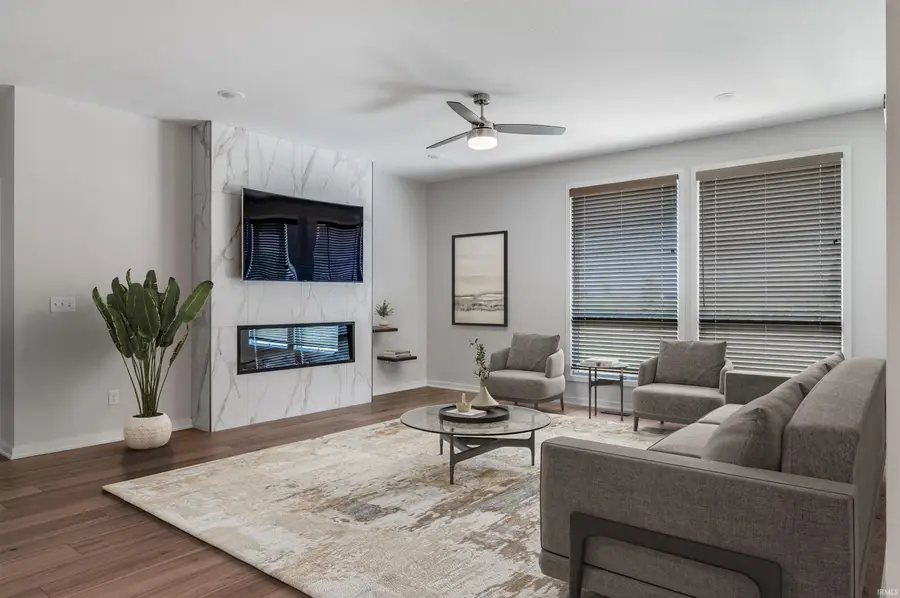12160 Bellino Crossing, Fort Wayne, IN 46818
Local realty services provided by:ERA First Advantage Realty, Inc.



12160 Bellino Crossing,Fort Wayne, IN 46818
$370,000
- 3 Beds
- 2 Baths
- 1,719 sq. ft.
- Condominium
- Active
Listed by:beth goldsmithCell: 260-414-9903
Office:north eastern group realty
MLS#:202529498
Source:Indiana Regional MLS
Price summary
- Price:$370,000
- Price per sq. ft.:$215.24
- Monthly HOA dues:$188.33
About this home
Better than new! This custom-built villa by Windsor Homes (2022) offers a timeless and functional floor plan loaded with premium features. With 3 spacious bedrooms and 2 full baths, this home also includes a serene, screened porch, a deluxe chef’s kitchen, and an oversized 2-car garage. What sets this villa apart? The high-efficiency Lennox HVAC system, whole-house Aquasana water filtration, and quartz countertops. Stylish wide vinyl plank flooring flows through the foyer, great room, kitchen, and dining areas, creating a cohesive, upscale look. The primary suite boasts a luxurious walk-in tiled shower, while the home also features a separate laundry room, like-new appliances, and flexible kitchen plumbing for gas or electric. Enjoy a low-maintenance lifestyle with included lawn care, irrigation, and snow removal, all just steps from the community trail system.
Contact an agent
Home facts
- Year built:2022
- Listing Id #:202529498
- Added:17 day(s) ago
- Updated:August 14, 2025 at 03:03 PM
Rooms and interior
- Bedrooms:3
- Total bathrooms:2
- Full bathrooms:2
- Living area:1,719 sq. ft.
Heating and cooling
- Cooling:Central Air
- Heating:Forced Air, Gas
Structure and exterior
- Roof:Asphalt
- Year built:2022
- Building area:1,719 sq. ft.
- Lot area:0.19 Acres
Schools
- High school:Homestead
- Middle school:Woodside
- Elementary school:Deer Ridge
Utilities
- Water:City
- Sewer:Public
Finances and disclosures
- Price:$370,000
- Price per sq. ft.:$215.24
- Tax amount:$2,956
New listings near 12160 Bellino Crossing
- New
 $375,000Active3 beds 3 baths2,754 sq. ft.
$375,000Active3 beds 3 baths2,754 sq. ft.9909 Castle Ridge Place, Fort Wayne, IN 46825
MLS# 202532330Listed by: CENTURY 21 BRADLEY REALTY, INC - Open Sun, 1 to 4pmNew
 $345,000Active4 beds 2 baths2,283 sq. ft.
$345,000Active4 beds 2 baths2,283 sq. ft.2503 West Drive, Fort Wayne, IN 46805
MLS# 202532314Listed by: MIKE THOMAS ASSOC., INC - New
 $379,900Active5 beds 3 baths1,749 sq. ft.
$379,900Active5 beds 3 baths1,749 sq. ft.1155 Lagonda Trail, Fort Wayne, IN 46818
MLS# 202532315Listed by: CENTURY 21 BRADLEY REALTY, INC - New
 $375,000Active3 beds 2 baths1,810 sq. ft.
$375,000Active3 beds 2 baths1,810 sq. ft.10609 Bay Bridge Road, Fort Wayne, IN 46845
MLS# 202532317Listed by: DOLLENS APPRAISAL SERVICES, LLC - New
 $374,800Active4 beds 3 baths1,818 sq. ft.
$374,800Active4 beds 3 baths1,818 sq. ft.5116 Mountain Sky Cove, Fort Wayne, IN 46818
MLS# 202532321Listed by: LANCIA HOMES AND REAL ESTATE - New
 $190,000Active4 beds 2 baths1,830 sq. ft.
$190,000Active4 beds 2 baths1,830 sq. ft.2427 Clifton Hills Drive, Fort Wayne, IN 46808
MLS# 202532287Listed by: COLDWELL BANKER REAL ESTATE GROUP - New
 $129,900Active2 beds 1 baths752 sq. ft.
$129,900Active2 beds 1 baths752 sq. ft.4938 Mcclellan Street, Fort Wayne, IN 46807
MLS# 202532247Listed by: BANKERS REALTY INC. - New
 $282,000Active4 beds 3 baths1,760 sq. ft.
$282,000Active4 beds 3 baths1,760 sq. ft.5420 Homestead Road, Fort Wayne, IN 46814
MLS# 202532248Listed by: MIKE THOMAS ASSOC., INC - New
 $269,900Active3 beds 2 baths1,287 sq. ft.
$269,900Active3 beds 2 baths1,287 sq. ft.5326 Dennison Drive, Fort Wayne, IN 46835
MLS# 202532261Listed by: HANSEN LANGAS, REALTORS & APPRAISERS - New
 $320,000Active4 beds 3 baths2,051 sq. ft.
$320,000Active4 beds 3 baths2,051 sq. ft.4161 Bradley Drive, Fort Wayne, IN 46818
MLS# 202532228Listed by: UPTOWN REALTY GROUP
