12221 Seamist Place, Fort Wayne, IN 46845
Local realty services provided by:ERA First Advantage Realty, Inc.
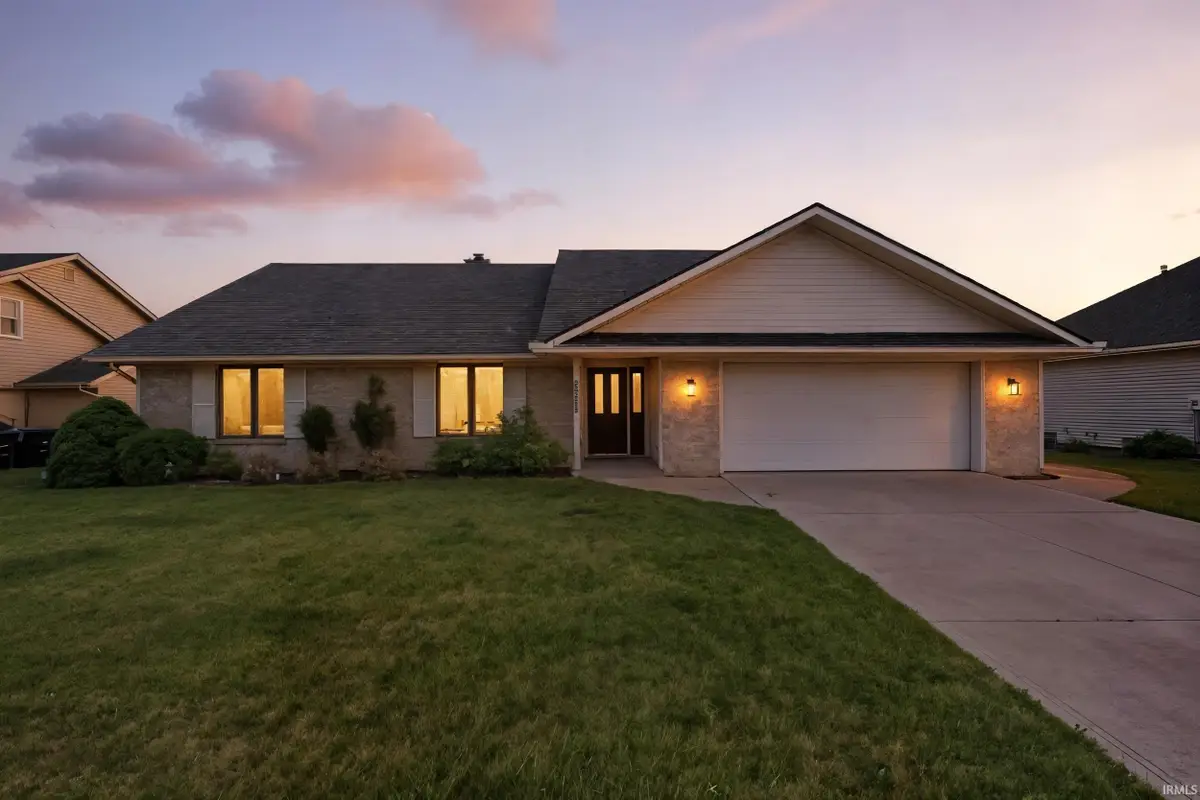

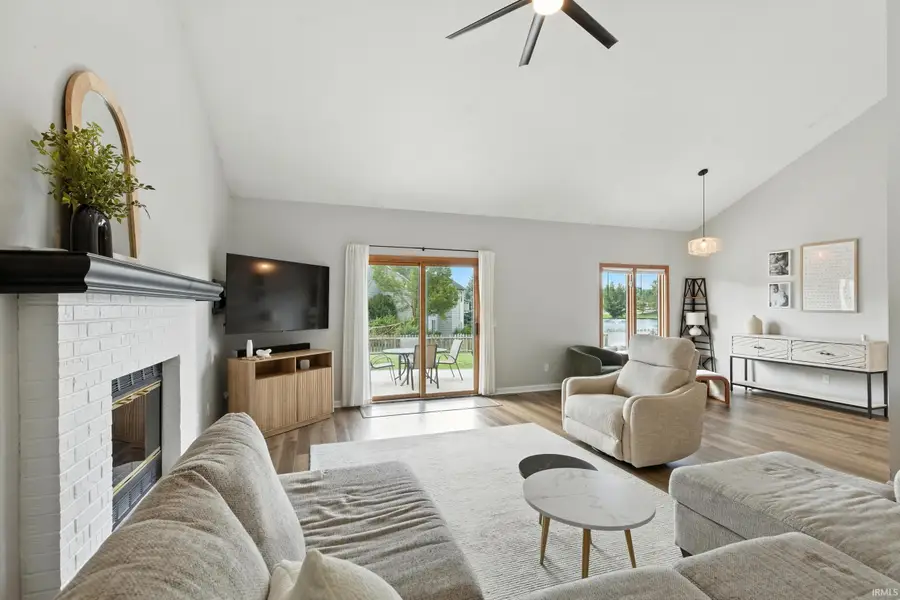
Listed by:patrick scullyCell: 260-602-9346
Office:century 21 bradley realty, inc
MLS#:202527007
Source:Indiana Regional MLS
Price summary
- Price:$314,900
- Price per sq. ft.:$169.12
- Monthly HOA dues:$20.83
About this home
Don't miss this beautifully updated Ranch-style home on a quiet cul-de-sac in sought after Pine Valley neighborhood, featuring peaceful water views and a spacious layout. The vaulted ceiling Great Room with painted brick fireplace is perfect for entertaining or relaxing. Enjoy peaceful sunsets from the bright kitchen, complete with quartz countertops, island gas cooktop, and newer stainless appliances (French door fridge, wall oven, microwave, dishwasher). New vinyl plank flooring throughout, plus tile in the kitchen and bathrooms. The oversized primary suite offers a walk-in closet, two linen closets, private bath, and direct access to the back deck. Outside, enjoy a large backyard with brand-new stamped concrete patio and fenced in yard‹”great for gatherings or quiet evenings. Recent updates include: New appliances & quartz countertops,Fresh paint throughout, Newer roof (2017) & concrete driveway (2017),Furnace (2010), Water heater (2014),New vinyl plank & ceramic tile flooring Move-in ready with modern updates, a great layout, and beautiful views, close to schools, trails, and shopping‹”schedule your showing today!
Contact an agent
Home facts
- Year built:1990
- Listing Id #:202527007
- Added:30 day(s) ago
- Updated:July 25, 2025 at 08:04 AM
Rooms and interior
- Bedrooms:3
- Total bathrooms:2
- Full bathrooms:2
- Living area:1,862 sq. ft.
Heating and cooling
- Cooling:Central Air
- Heating:Forced Air, Gas
Structure and exterior
- Roof:Asphalt, Shingle
- Year built:1990
- Building area:1,862 sq. ft.
- Lot area:0.26 Acres
Schools
- High school:Carroll
- Middle school:Maple Creek
- Elementary school:Perry Hill
Utilities
- Water:City
- Sewer:City
Finances and disclosures
- Price:$314,900
- Price per sq. ft.:$169.12
- Tax amount:$2,562
New listings near 12221 Seamist Place
- New
 $325,000Active3 beds 3 baths2,413 sq. ft.
$325,000Active3 beds 3 baths2,413 sq. ft.317 Ridge Hill Place, Fort Wayne, IN 46804
MLS# 202531686Listed by: NORTH EASTERN GROUP REALTY - New
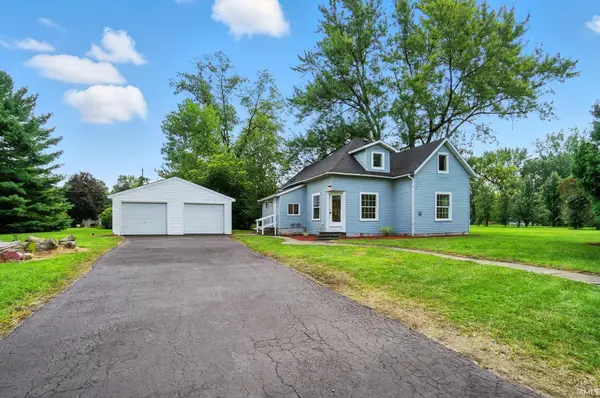 $184,990Active4 beds 1 baths1,736 sq. ft.
$184,990Active4 beds 1 baths1,736 sq. ft.2319 Fillmore Street, Fort Wayne, IN 46802
MLS# 202531703Listed by: KELLER WILLIAMS REALTY GROUP - New
 $349,900Active3 beds 1 baths1,508 sq. ft.
$349,900Active3 beds 1 baths1,508 sq. ft.2605 W Dupont Road, Fort Wayne, IN 46818
MLS# 202531676Listed by: BANKERS REALTY INC. - New
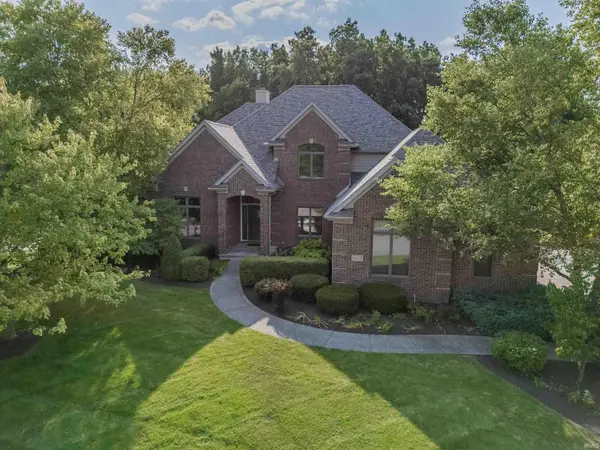 $725,000Active5 beds 5 baths4,845 sq. ft.
$725,000Active5 beds 5 baths4,845 sq. ft.6124 Shady Creek Court, Fort Wayne, IN 46814
MLS# 202531665Listed by: AMERICAN DREAM TEAM REAL ESTATE BROKERS - New
 $214,900Active3 beds 2 baths1,210 sq. ft.
$214,900Active3 beds 2 baths1,210 sq. ft.4834 Belvidere Drive, Fort Wayne, IN 46835
MLS# 202531655Listed by: FAIRFIELD GROUP REALTORS, INC. - New
 $262,000Active4 beds 2 baths2,126 sq. ft.
$262,000Active4 beds 2 baths2,126 sq. ft.609 W Oakdale Drive, Fort Wayne, IN 46807
MLS# 202531641Listed by: WYATT GROUP REALTORS - Open Sun, 12 to 2pmNew
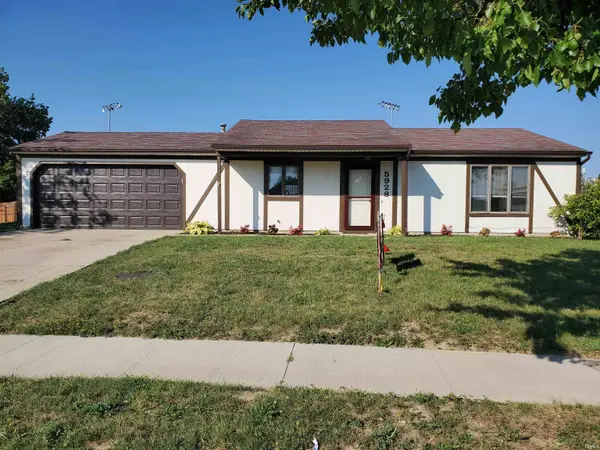 $185,000Active3 beds 2 baths1,008 sq. ft.
$185,000Active3 beds 2 baths1,008 sq. ft.5928 Brandonwood Lane, Fort Wayne, IN 46835
MLS# 202531625Listed by: CENTURY 21 BRADLEY REALTY, INC - New
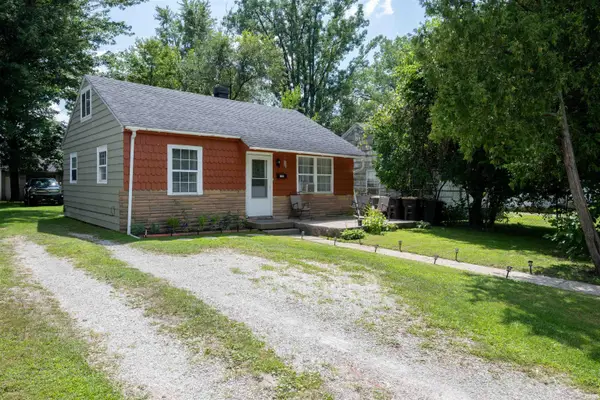 $145,000Active2 beds 1 baths720 sq. ft.
$145,000Active2 beds 1 baths720 sq. ft.2720 Pennsylvania Street, Fort Wayne, IN 46803
MLS# 202531614Listed by: COLDWELL BANKER REAL ESTATE GROUP - New
 $549,900Active3 beds 3 baths2,123 sq. ft.
$549,900Active3 beds 3 baths2,123 sq. ft.619 Grantham Passage, Fort Wayne, IN 46845
MLS# 202531611Listed by: CENTURY 21 BRADLEY REALTY, INC - New
 $174,000Active2 beds 1 baths963 sq. ft.
$174,000Active2 beds 1 baths963 sq. ft.619 Huffman Street, Fort Wayne, IN 46808
MLS# 202531578Listed by: CENTURY 21 BRADLEY REALTY, INC
