1227 W Berry Street, Fort Wayne, IN 46802
Local realty services provided by:ERA Crossroads
Upcoming open houses
- Sat, Nov 1501:00 pm - 03:00 pm
Listed by: benjamin wahliCell: 260-760-4631
Office: exp realty, llc.
MLS#:202530145
Source:Indiana Regional MLS
Price summary
- Price:$420,200
- Price per sq. ft.:$129.05
About this home
Incredible Mission Style townhome with pristine, original oak and maple floors, original butler's pantry, with beautiful modern kitchen and gorgeous primary bathroom and walk in closet with plenty of organizers. This home is #15 on the West Central Walking Tour and features a grand staircase, original moldings, and restored light fixtures. According to the Census Data, this home was built in 1912 as the Turner-Rurode Double House. Walter T Shepherd was the first known resident! This amazing property is similar size to single family homes with a similar lot size! The 3rd floor is great for storage or could be finished for even more living area! The dry basement contains a fitness area, more storage, laundry and mechanicals. The AC was replaced within the last year, plus exterior maintenance on eaves and facia has been taken care of. Attic was rewired with all new wiring. This beautiful home is near the scenic Thieme Drive, which is a quiet street near the St. Mary's river lined with London Plane trees. West Central is a vibrant, welcoming community with many annual events including a Historic Home Walk, Block Party, Movie Night at Moody Park, weekly porch parties, and so much more!
Contact an agent
Home facts
- Year built:1920
- Listing ID #:202530145
- Added:106 day(s) ago
- Updated:November 15, 2025 at 06:13 PM
Rooms and interior
- Bedrooms:3
- Total bathrooms:4
- Full bathrooms:2
- Living area:2,200 sq. ft.
Heating and cooling
- Cooling:Central Air
- Heating:Forced Air
Structure and exterior
- Year built:1920
- Building area:2,200 sq. ft.
- Lot area:0.09 Acres
Schools
- High school:Wayne
- Middle school:Kekionga
- Elementary school:Washington
Utilities
- Water:City
- Sewer:City
Finances and disclosures
- Price:$420,200
- Price per sq. ft.:$129.05
- Tax amount:$5,248
New listings near 1227 W Berry Street
- New
 $359,900Active5 beds 4 baths2,647 sq. ft.
$359,900Active5 beds 4 baths2,647 sq. ft.14533 Bitternut Lane, Fort Wayne, IN 46814
MLS# 202546211Listed by: CENTURY 21 BRADLEY REALTY, INC - New
 $499,900Active1.57 Acres
$499,900Active1.57 Acres3878-3912 W Washington Center Road, Fort Wayne, IN 46818
MLS# 202546197Listed by: BANKERS REALTY INC. - New
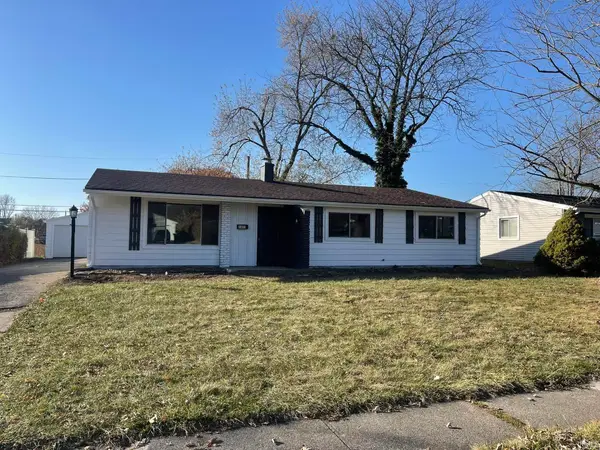 $209,900Active3 beds 2 baths1,840 sq. ft.
$209,900Active3 beds 2 baths1,840 sq. ft.2603 Farnsworth Drive, Fort Wayne, IN 46805
MLS# 202546173Listed by: EISAMAN REAL ESTATE INC - Open Sun, 1 to 3pmNew
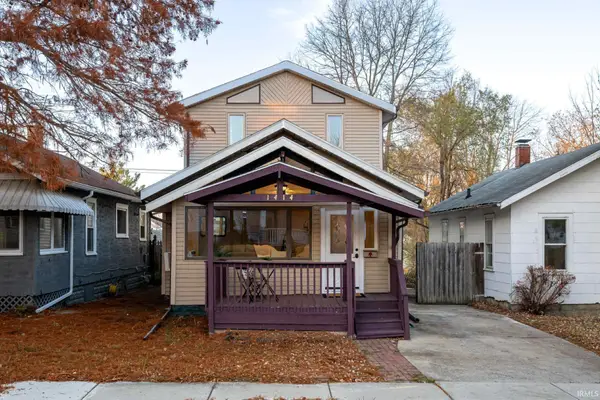 $255,000Active3 beds 2 baths1,992 sq. ft.
$255,000Active3 beds 2 baths1,992 sq. ft.1414 W 4th Street, Fort Wayne, IN 46808
MLS# 202546176Listed by: COLDWELL BANKER REAL ESTATE GROUP - New
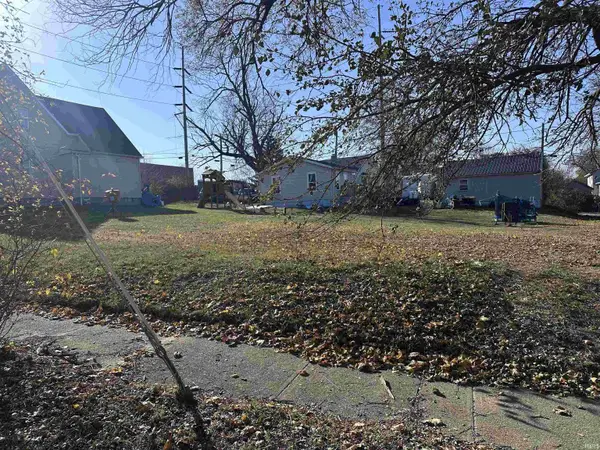 $18,000Active0.14 Acres
$18,000Active0.14 Acres2405 Cass Street, Fort Wayne, IN 46808
MLS# 202546177Listed by: MIKE THOMAS ASSOC., INC - New
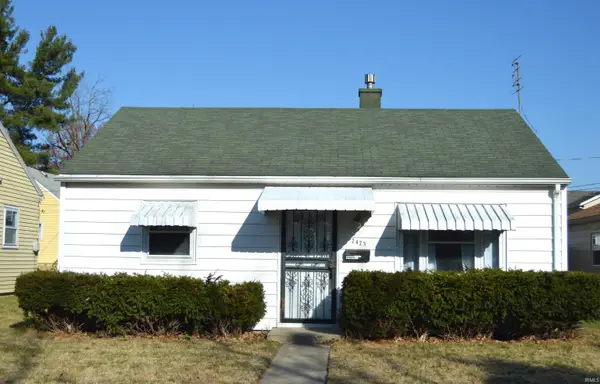 $129,900Active2 beds 1 baths816 sq. ft.
$129,900Active2 beds 1 baths816 sq. ft.2423 Charlotte Avenue, Fort Wayne, IN 46805
MLS# 202546162Listed by: NORTH EASTERN GROUP REALTY - New
 $164,995Active3 beds 1 baths1,232 sq. ft.
$164,995Active3 beds 1 baths1,232 sq. ft.1307 W Wildwood Avenue, Fort Wayne, IN 46807
MLS# 202546122Listed by: EXP REALTY, LLC - New
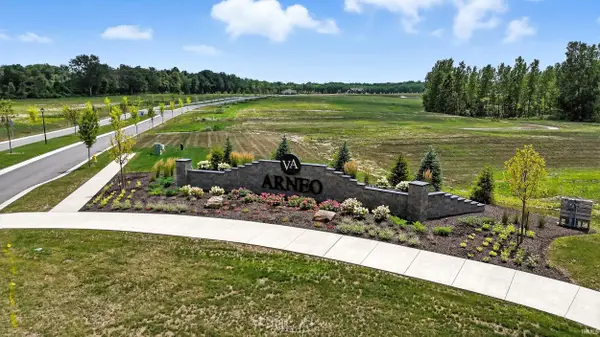 $164,900Active0.52 Acres
$164,900Active0.52 Acres9007 Kepler Boulevard, Fort Wayne, IN 46825
MLS# 202546086Listed by: MIKE THOMAS ASSOC., INC - New
 $164,900Active0.52 Acres
$164,900Active0.52 Acres8917 Kepler Boulevard, Fort Wayne, IN 46825
MLS# 202546088Listed by: MIKE THOMAS ASSOC., INC - New
 $164,900Active0.55 Acres
$164,900Active0.55 Acres8871 Kepler Boulevard, Fort Wayne, IN 46825
MLS# 202546089Listed by: MIKE THOMAS ASSOC., INC
