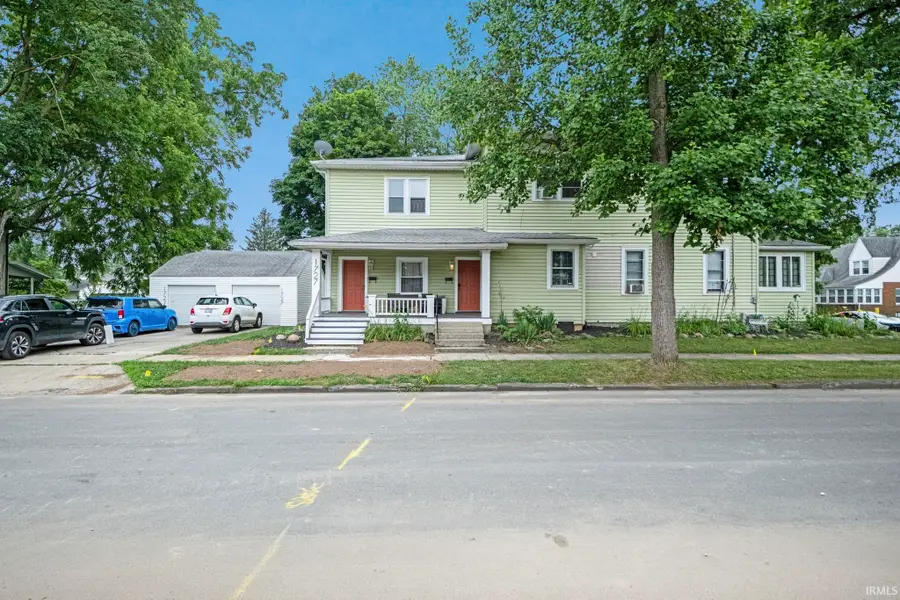1236 Runnion Avenue, Fort Wayne, IN 46808
Local realty services provided by:ERA Crossroads



Listed by:jordan wildmanHome: 260-498-0384
Office:exp realty, llc.
MLS#:202526991
Source:Indiana Regional MLS
Price summary
- Price:$309,900
- Price per sq. ft.:$63.43
About this home
Discover this beautifully remodeled property featuring three apartments perfectly positioned near Jefferson Pointe, Glenbrook Square, and vibrant Downtown Fort Wayne. Thoughtfully updated in 2022 and 2024 with new appliances installed between 2024–2025, this turnkey asset blends modern convenience with strong rental history. Currently configured as two 1 bed / 1 bath apartments and one 3 bed / 1 bath apartment, the property offers impressive flexibility—easily convertible into a fourplex for even greater income potential! One unit has a month-to-month tenant, while the other two are operating successfully as Airbnb rentals, maximizing short-term returns. With its prime location, stylish renovations, and versatile layout, this property is a rare chance to add a high-performing asset to your portfolio in one of Fort Wayne’s most desirable areas!
Contact an agent
Home facts
- Year built:1915
- Listing Id #:202526991
- Added:34 day(s) ago
- Updated:August 14, 2025 at 08:43 PM
Rooms and interior
- Bedrooms:5
- Total bathrooms:4
- Full bathrooms:4
- Living area:3,198 sq. ft.
Heating and cooling
- Cooling:Central Air, Multiple Cooling Units, Window
- Heating:Baseboard, Electricity, Forced Air, Gas
Structure and exterior
- Roof:Asphalt, Shingle
- Year built:1915
- Building area:3,198 sq. ft.
- Lot area:0.16 Acres
Schools
- High school:North Side
- Middle school:Northwood
- Elementary school:Northcrest
Utilities
- Water:City
- Sewer:City
Finances and disclosures
- Price:$309,900
- Price per sq. ft.:$63.43
- Tax amount:$890
New listings near 1236 Runnion Avenue
- New
 $375,000Active3 beds 3 baths2,754 sq. ft.
$375,000Active3 beds 3 baths2,754 sq. ft.9909 Castle Ridge Place, Fort Wayne, IN 46825
MLS# 202532330Listed by: CENTURY 21 BRADLEY REALTY, INC - Open Sun, 1 to 4pmNew
 $345,000Active4 beds 2 baths2,283 sq. ft.
$345,000Active4 beds 2 baths2,283 sq. ft.2503 West Drive, Fort Wayne, IN 46805
MLS# 202532314Listed by: MIKE THOMAS ASSOC., INC - New
 $379,900Active5 beds 3 baths1,749 sq. ft.
$379,900Active5 beds 3 baths1,749 sq. ft.1155 Lagonda Trail, Fort Wayne, IN 46818
MLS# 202532315Listed by: CENTURY 21 BRADLEY REALTY, INC - New
 $375,000Active3 beds 2 baths1,810 sq. ft.
$375,000Active3 beds 2 baths1,810 sq. ft.10609 Bay Bridge Road, Fort Wayne, IN 46845
MLS# 202532317Listed by: DOLLENS APPRAISAL SERVICES, LLC - New
 $374,800Active4 beds 3 baths1,818 sq. ft.
$374,800Active4 beds 3 baths1,818 sq. ft.5116 Mountain Sky Cove, Fort Wayne, IN 46818
MLS# 202532321Listed by: LANCIA HOMES AND REAL ESTATE - New
 $190,000Active4 beds 2 baths1,830 sq. ft.
$190,000Active4 beds 2 baths1,830 sq. ft.2427 Clifton Hills Drive, Fort Wayne, IN 46808
MLS# 202532287Listed by: COLDWELL BANKER REAL ESTATE GROUP - New
 $129,900Active2 beds 1 baths752 sq. ft.
$129,900Active2 beds 1 baths752 sq. ft.4938 Mcclellan Street, Fort Wayne, IN 46807
MLS# 202532247Listed by: BANKERS REALTY INC. - New
 $282,000Active4 beds 3 baths1,760 sq. ft.
$282,000Active4 beds 3 baths1,760 sq. ft.5420 Homestead Road, Fort Wayne, IN 46814
MLS# 202532248Listed by: MIKE THOMAS ASSOC., INC - New
 $269,900Active3 beds 2 baths1,287 sq. ft.
$269,900Active3 beds 2 baths1,287 sq. ft.5326 Dennison Drive, Fort Wayne, IN 46835
MLS# 202532261Listed by: HANSEN LANGAS, REALTORS & APPRAISERS - New
 $320,000Active4 beds 3 baths2,051 sq. ft.
$320,000Active4 beds 3 baths2,051 sq. ft.4161 Bradley Drive, Fort Wayne, IN 46818
MLS# 202532228Listed by: UPTOWN REALTY GROUP
