12610 Tocchi Cove, Fort Wayne, IN 46845
Local realty services provided by:ERA Crossroads
12610 Tocchi Cove,Fort Wayne, IN 46845
$485,000
- 4 Beds
- 4 Baths
- 3,310 sq. ft.
- Single family
- Active
Listed by:beth goldsmithCell: 260-414-9903
Office:north eastern group realty
MLS#:202525770
Source:Indiana Regional MLS
Price summary
- Price:$485,000
- Price per sq. ft.:$142.52
- Monthly HOA dues:$35.42
About this home
Spacious home on finished basement at a competitive price in NACS. Open but separate first floor with natural light flooding the vaulted living room framed by a lovely gas fireplace. The kitchen includes an ample island and corner pantry. Beside the kitchen is a convenient laundry room and mud/drop zone. Owner’s suite provides a jetted tub, walk-in shower, dual sinks, walk-in closet. Extra bedrooms are all oversized with closet organizers. Big living room windows show off the one-third acre fenced yard boasting a basketball court which could also be used for pickleball or take the party inside to the finished daylight basement offering 1000’ for entertaining. There is plenty of room for game tables, a home theater, and a private den perfect for a home office. Another full bath in the lower level adds a convenient feature for parties. All of this in a subdivision connected to the Puffer Belly trail system.
Contact an agent
Home facts
- Year built:2013
- Listing ID #:202525770
- Added:84 day(s) ago
- Updated:September 24, 2025 at 03:03 PM
Rooms and interior
- Bedrooms:4
- Total bathrooms:4
- Full bathrooms:3
- Living area:3,310 sq. ft.
Heating and cooling
- Cooling:Central Air
- Heating:Forced Air, Gas
Structure and exterior
- Roof:Asphalt
- Year built:2013
- Building area:3,310 sq. ft.
- Lot area:0.3 Acres
Schools
- High school:Carroll
- Middle school:Maple Creek
- Elementary school:Oak View
Utilities
- Water:City
- Sewer:City
Finances and disclosures
- Price:$485,000
- Price per sq. ft.:$142.52
- Tax amount:$3,616
New listings near 12610 Tocchi Cove
- New
 $230,000Active3 beds 2 baths1,408 sq. ft.
$230,000Active3 beds 2 baths1,408 sq. ft.2221 Klug Drive, Fort Wayne, IN 46818
MLS# 202538862Listed by: MIKE THOMAS ASSOC., INC - New
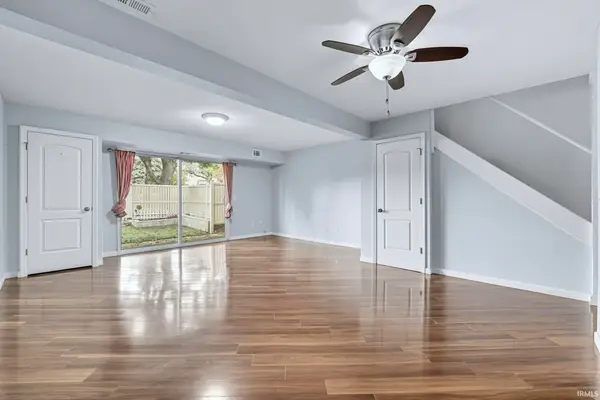 $159,900Active2 beds 2 baths1,252 sq. ft.
$159,900Active2 beds 2 baths1,252 sq. ft.6434 Covington Road, Fort Wayne, IN 46804
MLS# 202538870Listed by: UPTOWN REALTY GROUP - New
 $749,000Active0.9 Acres
$749,000Active0.9 Acres2623 Union Chapel Road, Fort Wayne, IN 46845
MLS# 202538841Listed by: CENTURY 21 BRADLEY REALTY, INC - Open Sun, 3 to 4:30pmNew
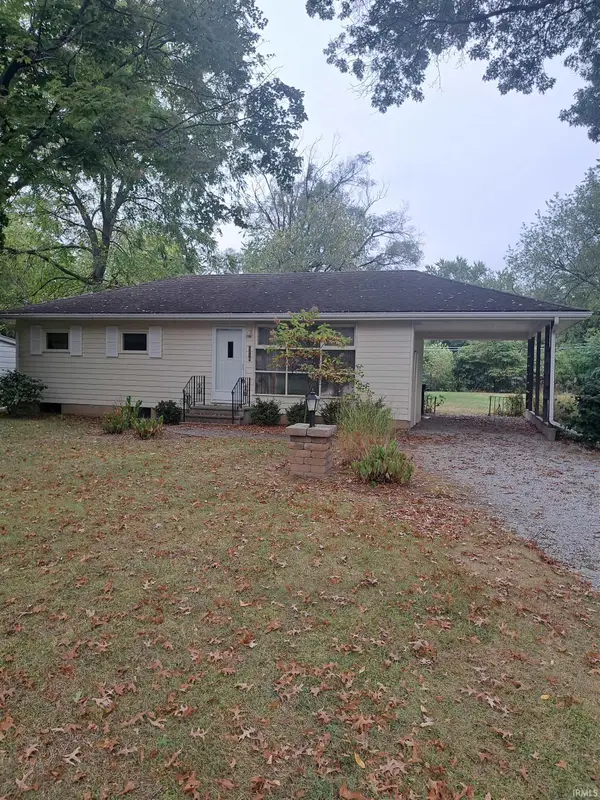 $169,900Active3 beds 1 baths864 sq. ft.
$169,900Active3 beds 1 baths864 sq. ft.3210 Oswego Avenue, Fort Wayne, IN 46805
MLS# 202538843Listed by: BOOK REAL ESTATE SERVICES, LLC - New
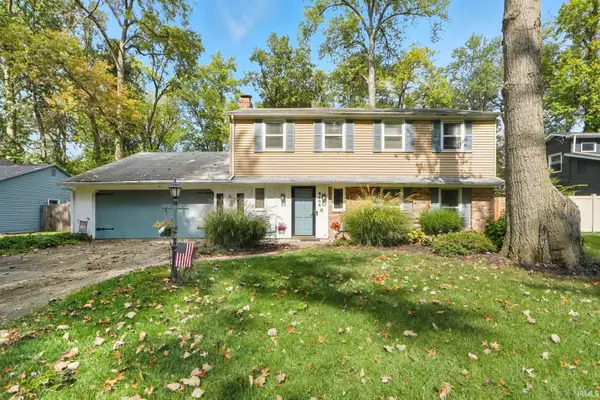 $219,900Active4 beds 3 baths1,962 sq. ft.
$219,900Active4 beds 3 baths1,962 sq. ft.6105 6105 Cordava Court, Fort Wayne, IN 46815
MLS# 202538849Listed by: MIKE THOMAS ASSOC., INC - Open Sat, 12 to 2pmNew
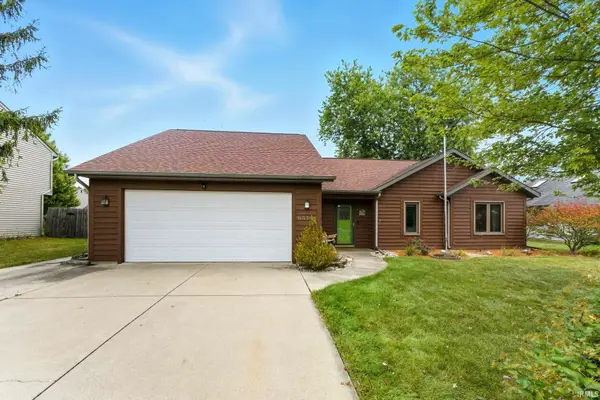 $269,900Active3 beds 2 baths2,086 sq. ft.
$269,900Active3 beds 2 baths2,086 sq. ft.6314 Verandah Lane, Fort Wayne, IN 46835
MLS# 202538850Listed by: CENTURY 21 BRADLEY REALTY, INC - Open Sun, 2 to 4pmNew
 $415,000Active5 beds 3 baths2,856 sq. ft.
$415,000Active5 beds 3 baths2,856 sq. ft.5426 S Wayne Avenue, Fort Wayne, IN 46807
MLS# 202538852Listed by: CENTURY 21 BRADLEY REALTY, INC - Open Sun, 1 to 3pmNew
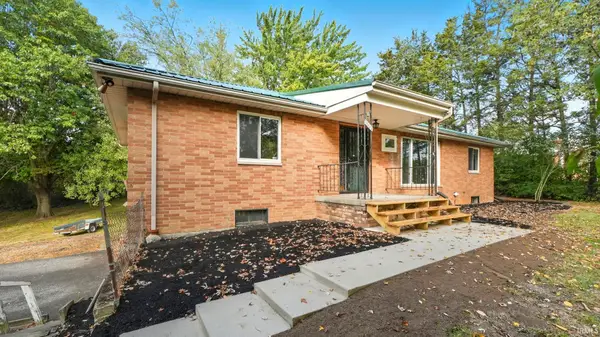 $279,900Active3 beds 2 baths2,196 sq. ft.
$279,900Active3 beds 2 baths2,196 sq. ft.1807 Beineke Road, Fort Wayne, IN 46808
MLS# 202538855Listed by: ANTHONY REALTORS - New
 $267,900Active5 beds 4 baths2,157 sq. ft.
$267,900Active5 beds 4 baths2,157 sq. ft.5914 Vance Avenue, Fort Wayne, IN 46815
MLS# 202538833Listed by: CENTURY 21 BRADLEY REALTY, INC - New
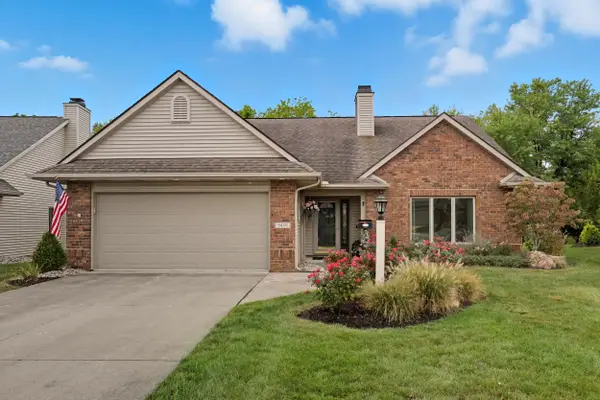 $250,000Active2 beds 2 baths1,350 sq. ft.
$250,000Active2 beds 2 baths1,350 sq. ft.9416 Shadecreek Place, Fort Wayne, IN 46835
MLS# 202538814Listed by: COLDWELL BANKER REAL ESTATE GR
