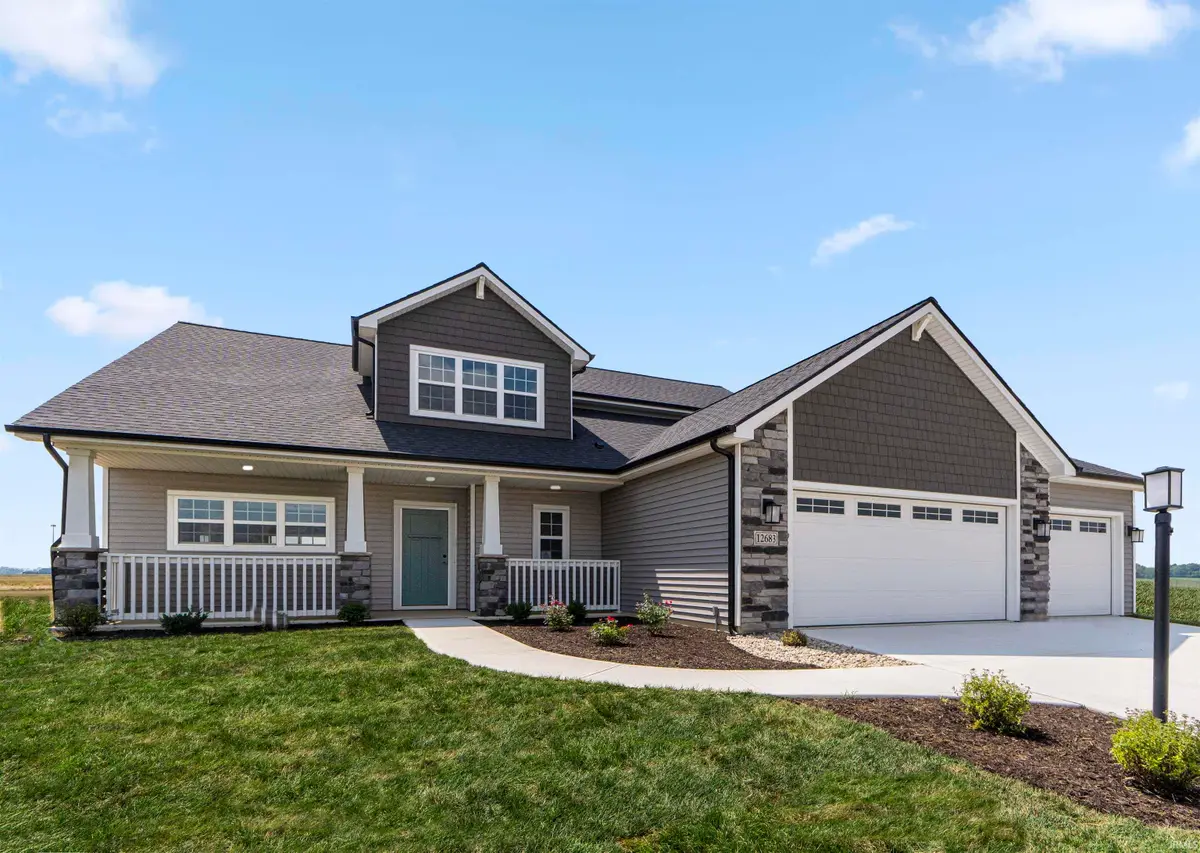12683 Memory Lane, Fort Wayne, IN 46818
Local realty services provided by:ERA First Advantage Realty, Inc.



Listed by:jamie lancia
Office:lancia homes and real estate
MLS#:202415943
Source:Indiana Regional MLS
Price summary
- Price:$430,900
- Price per sq. ft.:$167.08
- Monthly HOA dues:$45.83
About this home
POND LOT! Welcome to Lancia Homes Summer Wind II plan with 2,579 sq.ft, Office, 4 Bedrooms, 2.5 Baths, 3-Car Garage and Loft. Cul-de-sac lot in USDA and conventional loan area in NWAC. 9' ceilings on 1nst floor and Garage. Angled Kitchen has breakfast bar and overlooks Great Room and Nook. Open Great Room has ceiling fan with 9' ceilings on first floor. Double Door Pantry, quartz, ceramic backsplash, Kitchen island, stainless steel smooth-top stove, fridge, washer, dryer, dishwasher, microwave, soft close drawers, additional gas line hook-up behind stove are standard. Cubbie Lockers in Laundry Room off Garage. Full Front Porch with porch railing. 3 Bedroom up, Loft and open 13 x 18 Large Bonus Room with dual closets. Owner Suite Bedroom and 4th Bedroom have walk-in closets. Owner Suite on main has ceiling fan, walk-in closet has dual rod & shelf 1-wall unit, Bath has dual sink vanity and 5' shower. Vinyl plank flooring in Great Room, Kitchen, Nook, Pantry, Foyer, Baths and Laundry. Garage is finished with drywall and paint, attic access with pull-down stairs and has one 240-volt outlet pre-wire for an electric vehicle charging. Exterior features stone, shakes and corbels. Home has Simplx Smart Home Technology - Control panel, up to 4 door sensors, motion, LED bulbs throughout, USB port built-in charger in places. 2-year foundation to roof guarantee and a Lancia in-house Service Dept. Landscaping of 6 shrubs, 1 tree, sod in front yard and grade & seed sides and back. Allowance for fridge, washer and dryer and will be installed at closing. Selling agent to verify school. USDA and Conventional Area! NWAC may make changes to school assigned as NW Fort Wayne grows.
Contact an agent
Home facts
- Year built:2024
- Listing Id #:202415943
- Added:464 day(s) ago
- Updated:August 14, 2025 at 03:03 PM
Rooms and interior
- Bedrooms:4
- Total bathrooms:3
- Full bathrooms:2
- Living area:2,579 sq. ft.
Heating and cooling
- Cooling:Central Air
- Heating:Forced Air, Gas
Structure and exterior
- Roof:Dimensional Shingles
- Year built:2024
- Building area:2,579 sq. ft.
- Lot area:0.27 Acres
Schools
- High school:Carroll
- Middle school:Carroll
- Elementary school:Arcola
Utilities
- Water:City
- Sewer:City
Finances and disclosures
- Price:$430,900
- Price per sq. ft.:$167.08
New listings near 12683 Memory Lane
- Open Sun, 1 to 4pmNew
 $345,000Active4 beds 2 baths2,283 sq. ft.
$345,000Active4 beds 2 baths2,283 sq. ft.2503 West Drive, Fort Wayne, IN 46805
MLS# 202532314Listed by: MIKE THOMAS ASSOC., INC - New
 $379,900Active5 beds 3 baths1,749 sq. ft.
$379,900Active5 beds 3 baths1,749 sq. ft.1155 Lagonda Trail, Fort Wayne, IN 46818
MLS# 202532315Listed by: CENTURY 21 BRADLEY REALTY, INC - New
 $375,000Active3 beds 2 baths1,810 sq. ft.
$375,000Active3 beds 2 baths1,810 sq. ft.10609 Bay Bridge Road, Fort Wayne, IN 46845
MLS# 202532317Listed by: DOLLENS APPRAISAL SERVICES, LLC - New
 $374,800Active4 beds 3 baths1,818 sq. ft.
$374,800Active4 beds 3 baths1,818 sq. ft.5116 Mountain Sky Cove, Fort Wayne, IN 46818
MLS# 202532321Listed by: LANCIA HOMES AND REAL ESTATE - New
 $190,000Active4 beds 2 baths1,830 sq. ft.
$190,000Active4 beds 2 baths1,830 sq. ft.2427 Clifton Hills Drive, Fort Wayne, IN 46808
MLS# 202532287Listed by: COLDWELL BANKER REAL ESTATE GROUP - New
 $129,900Active2 beds 1 baths752 sq. ft.
$129,900Active2 beds 1 baths752 sq. ft.4938 Mcclellan Street, Fort Wayne, IN 46807
MLS# 202532247Listed by: BANKERS REALTY INC. - New
 $282,000Active4 beds 3 baths1,760 sq. ft.
$282,000Active4 beds 3 baths1,760 sq. ft.5420 Homestead Road, Fort Wayne, IN 46814
MLS# 202532248Listed by: MIKE THOMAS ASSOC., INC - New
 $269,900Active3 beds 2 baths1,287 sq. ft.
$269,900Active3 beds 2 baths1,287 sq. ft.5326 Dennison Drive, Fort Wayne, IN 46835
MLS# 202532261Listed by: HANSEN LANGAS, REALTORS & APPRAISERS - New
 $320,000Active4 beds 3 baths2,051 sq. ft.
$320,000Active4 beds 3 baths2,051 sq. ft.4161 Bradley Drive, Fort Wayne, IN 46818
MLS# 202532228Listed by: UPTOWN REALTY GROUP - New
 $159,900Active3 beds 2 baths1,121 sq. ft.
$159,900Active3 beds 2 baths1,121 sq. ft.5962 Saint Joe Road, Fort Wayne, IN 46835
MLS# 202532229Listed by: RE/MAX RESULTS
