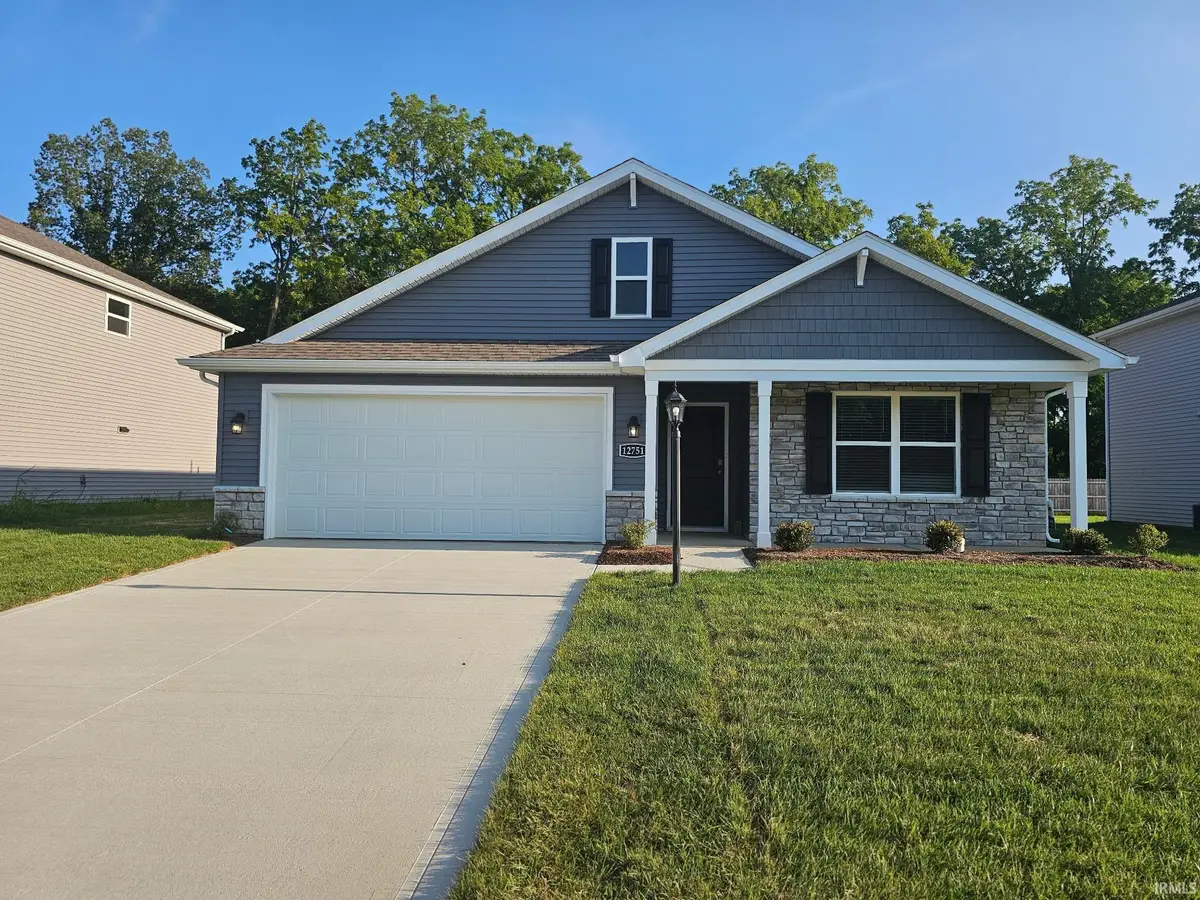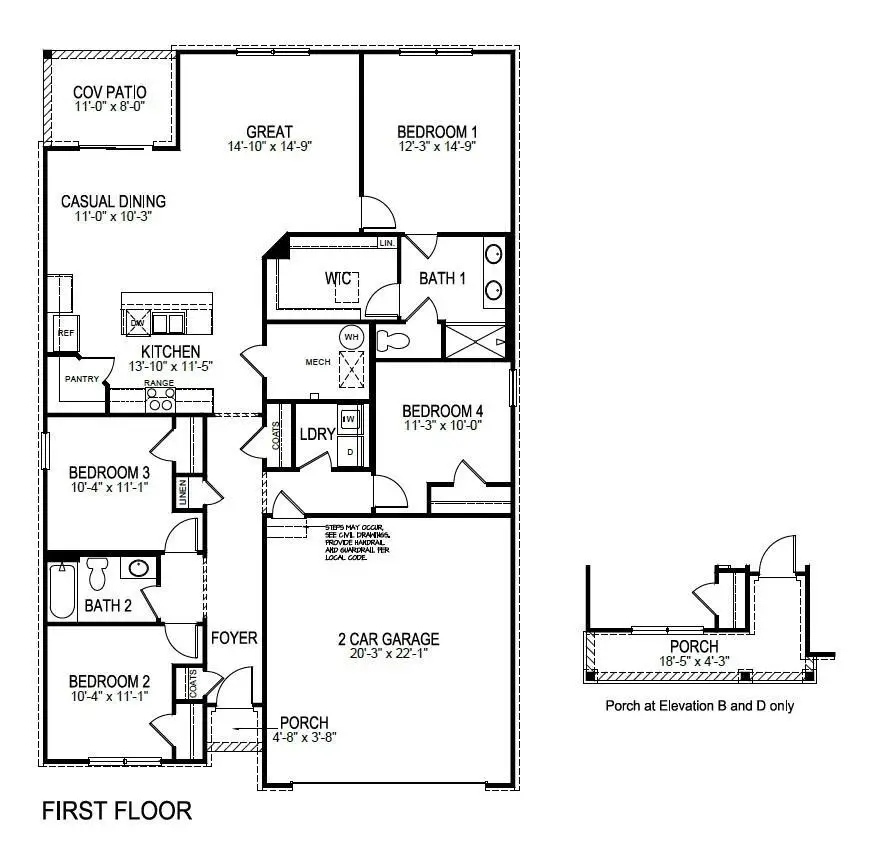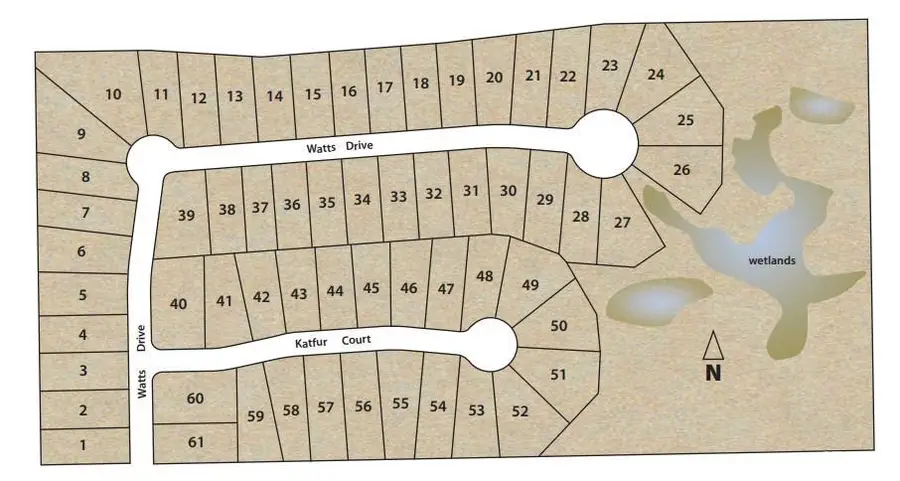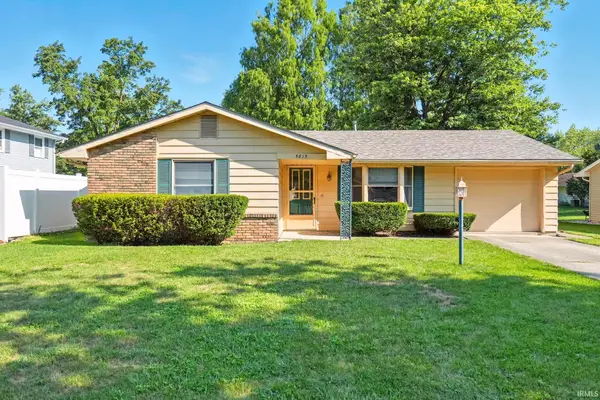12751 Watts Drive, Fort Wayne, IN 46818
Local realty services provided by:ERA Crossroads



Listed by:jihan rachel brooks
Office:drh realty of indiana, llc.
MLS#:202513409
Source:Indiana Regional MLS
Price summary
- Price:$316,740
- Price per sq. ft.:$178.85
- Monthly HOA dues:$31.67
About this home
The Chatham is a thoughtfully designed single-story residence that combines modern comfort with functional living. Boasting 1,771 square feet, this 4 bedroom 2 bathroom home is perfect for families seeking a stylish and move-in ready space. Its inviting open layout make it both practical and welcoming. Every inch of the Chatham has been carefully curated, featuring a spacious kitchen with ample pantry space, Elkins grey cabinets, Calacatta Empire backsplash, Lyra quartz countertops, stainless steel appliances, and a large island with bar seating. The cozy yet open living area and well-sized bedrooms are designed for privacy and relaxation. The primary bedroom features an ensuite walk-in closet and bathroom featuring white matte ceramic tile walk-in shower and dual sink vanity with Lyra quartz countertops. The exterior is finished with a sodded front yard, landscaping package, oceanside vinyl siding, black shutters, and napa valley stone. This home includes Americas Smart Home® Technology which allows you to monitor and control your home from your couch or from 500 miles away and connect to your home with your smartphone, tablet, or computer. With its elegant finishes and efficient layout, this home is ready to meet your need today.
Contact an agent
Home facts
- Year built:2025
- Listing Id #:202513409
- Added:118 day(s) ago
- Updated:August 15, 2025 at 04:43 AM
Rooms and interior
- Bedrooms:4
- Total bathrooms:2
- Full bathrooms:2
- Living area:1,771 sq. ft.
Heating and cooling
- Cooling:Central Air
- Heating:Forced Air, Gas
Structure and exterior
- Roof:Dimensional Shingles
- Year built:2025
- Building area:1,771 sq. ft.
- Lot area:0.19 Acres
Schools
- High school:Carroll
- Middle school:Carroll
- Elementary school:Eel River
Utilities
- Water:City
- Sewer:City
Finances and disclosures
- Price:$316,740
- Price per sq. ft.:$178.85
New listings near 12751 Watts Drive
- New
 $189,999Active3 beds 1 baths1,080 sq. ft.
$189,999Active3 beds 1 baths1,080 sq. ft.1711 Maplewood Road, Fort Wayne, IN 46819
MLS# 202532379Listed by: REALTY ONE GROUP ENVISION - New
 $187,500Active3 beds 1 baths1,034 sq. ft.
$187,500Active3 beds 1 baths1,034 sq. ft.5815 Countess Drive, Fort Wayne, IN 46815
MLS# 202532369Listed by: SHEARER REALTORS, LLC - Open Sun, 2 to 4pmNew
 $849,900Active4 beds 3 baths4,633 sq. ft.
$849,900Active4 beds 3 baths4,633 sq. ft.1603 Autumn Run, Fort Wayne, IN 46845
MLS# 202532370Listed by: CENTURY 21 BRADLEY REALTY, INC - New
 $215,000Active3 beds 2 baths1,876 sq. ft.
$215,000Active3 beds 2 baths1,876 sq. ft.6909 Penrose Drive, Fort Wayne, IN 46835
MLS# 202532366Listed by: COLDWELL BANKER REAL ESTATE GROUP - New
 $225,000Active3 beds 3 baths1,826 sq. ft.
$225,000Active3 beds 3 baths1,826 sq. ft.4422 Marquette Drive, Fort Wayne, IN 46806
MLS# 202532357Listed by: CENTURY 21 BRADLEY REALTY, INC - New
 $225,000Active2.26 Acres
$225,000Active2.26 Acres14833 Auburn Road, Fort Wayne, IN 46845
MLS# 202532340Listed by: KELLER WILLIAMS REALTY GROUP - New
 $375,000Active3 beds 3 baths2,754 sq. ft.
$375,000Active3 beds 3 baths2,754 sq. ft.9909 Castle Ridge Place, Fort Wayne, IN 46825
MLS# 202532330Listed by: CENTURY 21 BRADLEY REALTY, INC - Open Sun, 1 to 4pmNew
 $345,000Active4 beds 2 baths2,283 sq. ft.
$345,000Active4 beds 2 baths2,283 sq. ft.2503 West Drive, Fort Wayne, IN 46805
MLS# 202532314Listed by: MIKE THOMAS ASSOC., INC - New
 $379,900Active5 beds 3 baths1,749 sq. ft.
$379,900Active5 beds 3 baths1,749 sq. ft.1155 Lagonda Trail, Fort Wayne, IN 46818
MLS# 202532315Listed by: CENTURY 21 BRADLEY REALTY, INC - New
 $375,000Active3 beds 2 baths1,810 sq. ft.
$375,000Active3 beds 2 baths1,810 sq. ft.10609 Bay Bridge Road, Fort Wayne, IN 46845
MLS# 202532317Listed by: DOLLENS APPRAISAL SERVICES, LLC
