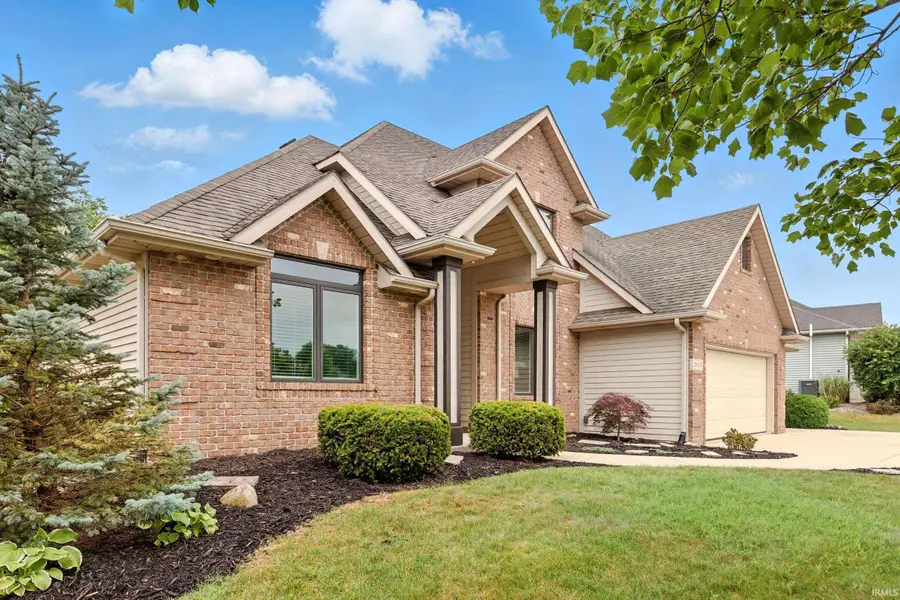13005 Sutters Parkway, Fort Wayne, IN 46845
Local realty services provided by:ERA Crossroads



Listed by:jessica brookmyer
Office:mike thomas assoc., inc
MLS#:202525326
Source:Indiana Regional MLS
Price summary
- Price:$499,900
- Price per sq. ft.:$161.26
- Monthly HOA dues:$82.92
About this home
Picture this – a gorgeous move-in ready home, in a beautiful neighborhood with a community pool, in NWAC schools, on a finished daylight basement, with a picture perfect backyard (no really, you’ll love it), a 3.5 car garage, and a laundry list of updates and upgrades. You can’t. Except now you can, because here she is in all her glory. And she’s ready for YOU. Conveniently located near Parkview Regional Medical Center and I-69, this 4 bedroom, 2 full/2 half bath home has been incredibly maintained and has too many great features to name, but here’s a few you should note – all new windows throughout (and patio sliding door) with lifetime transferrable warranty, two year old HVAC system, new water heater, quartz kitchen countertops, granite countertops in basement bar/kitchenette as well as outside at the built-in gas grill equipped patio, beautiful custom built pergola, whole yard irrigation system, all within walking distance to the neighborhood pool. Primary suite on the main? You got it. Like to entertain? The backyard is perfect and so is the daylight basement, with custom wet bar, open concept and convenient half bath. Upstairs boasts a spacious loft as well as walk-in attic for storage ease. The 3.5 car garage has the perfect amount of workshop space for all your tinkering, with direct backyard access and epoxy floors. So yeah, this house is a home. And it could be your next home.
Contact an agent
Home facts
- Year built:2004
- Listing Id #:202525326
- Added:44 day(s) ago
- Updated:August 14, 2025 at 07:26 AM
Rooms and interior
- Bedrooms:4
- Total bathrooms:4
- Full bathrooms:2
- Living area:3,075 sq. ft.
Heating and cooling
- Cooling:Central Air
- Heating:Forced Air, Gas
Structure and exterior
- Roof:Asphalt, Shingle
- Year built:2004
- Building area:3,075 sq. ft.
- Lot area:0.29 Acres
Schools
- High school:Carroll
- Middle school:Maple Creek
- Elementary school:Perry Hill
Utilities
- Water:City
- Sewer:City
Finances and disclosures
- Price:$499,900
- Price per sq. ft.:$161.26
- Tax amount:$3,301
New listings near 13005 Sutters Parkway
- New
 $375,000Active3 beds 3 baths2,754 sq. ft.
$375,000Active3 beds 3 baths2,754 sq. ft.9909 Castle Ridge Place, Fort Wayne, IN 46825
MLS# 202532330Listed by: CENTURY 21 BRADLEY REALTY, INC - Open Sun, 1 to 4pmNew
 $345,000Active4 beds 2 baths2,283 sq. ft.
$345,000Active4 beds 2 baths2,283 sq. ft.2503 West Drive, Fort Wayne, IN 46805
MLS# 202532314Listed by: MIKE THOMAS ASSOC., INC - New
 $379,900Active5 beds 3 baths1,749 sq. ft.
$379,900Active5 beds 3 baths1,749 sq. ft.1155 Lagonda Trail, Fort Wayne, IN 46818
MLS# 202532315Listed by: CENTURY 21 BRADLEY REALTY, INC - New
 $375,000Active3 beds 2 baths1,810 sq. ft.
$375,000Active3 beds 2 baths1,810 sq. ft.10609 Bay Bridge Road, Fort Wayne, IN 46845
MLS# 202532317Listed by: DOLLENS APPRAISAL SERVICES, LLC - New
 $374,800Active4 beds 3 baths1,818 sq. ft.
$374,800Active4 beds 3 baths1,818 sq. ft.5116 Mountain Sky Cove, Fort Wayne, IN 46818
MLS# 202532321Listed by: LANCIA HOMES AND REAL ESTATE - New
 $190,000Active4 beds 2 baths1,830 sq. ft.
$190,000Active4 beds 2 baths1,830 sq. ft.2427 Clifton Hills Drive, Fort Wayne, IN 46808
MLS# 202532287Listed by: COLDWELL BANKER REAL ESTATE GROUP - New
 $129,900Active2 beds 1 baths752 sq. ft.
$129,900Active2 beds 1 baths752 sq. ft.4938 Mcclellan Street, Fort Wayne, IN 46807
MLS# 202532247Listed by: BANKERS REALTY INC. - New
 $282,000Active4 beds 3 baths1,760 sq. ft.
$282,000Active4 beds 3 baths1,760 sq. ft.5420 Homestead Road, Fort Wayne, IN 46814
MLS# 202532248Listed by: MIKE THOMAS ASSOC., INC - New
 $269,900Active3 beds 2 baths1,287 sq. ft.
$269,900Active3 beds 2 baths1,287 sq. ft.5326 Dennison Drive, Fort Wayne, IN 46835
MLS# 202532261Listed by: HANSEN LANGAS, REALTORS & APPRAISERS - New
 $320,000Active4 beds 3 baths2,051 sq. ft.
$320,000Active4 beds 3 baths2,051 sq. ft.4161 Bradley Drive, Fort Wayne, IN 46818
MLS# 202532228Listed by: UPTOWN REALTY GROUP
