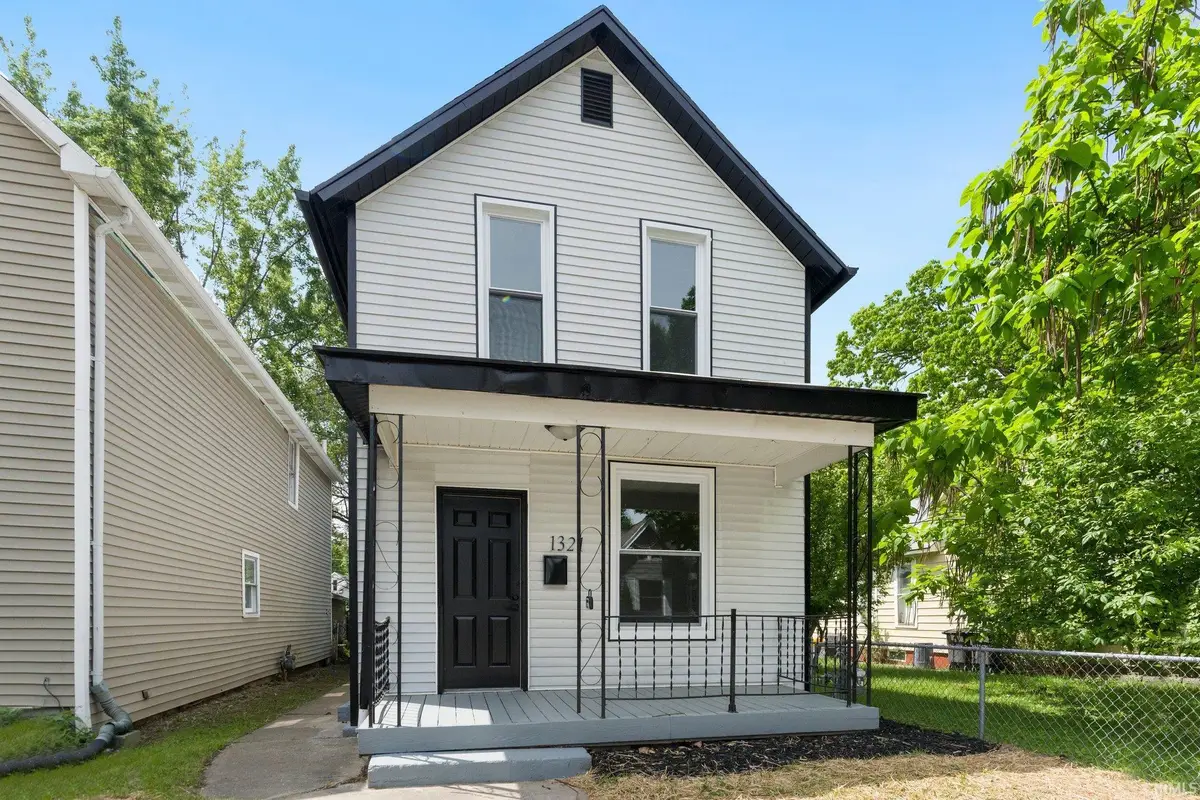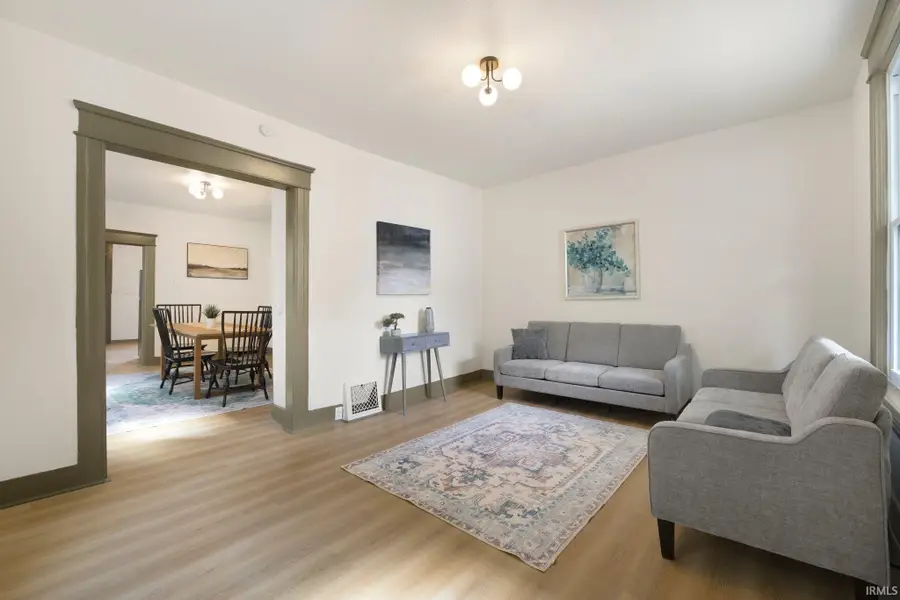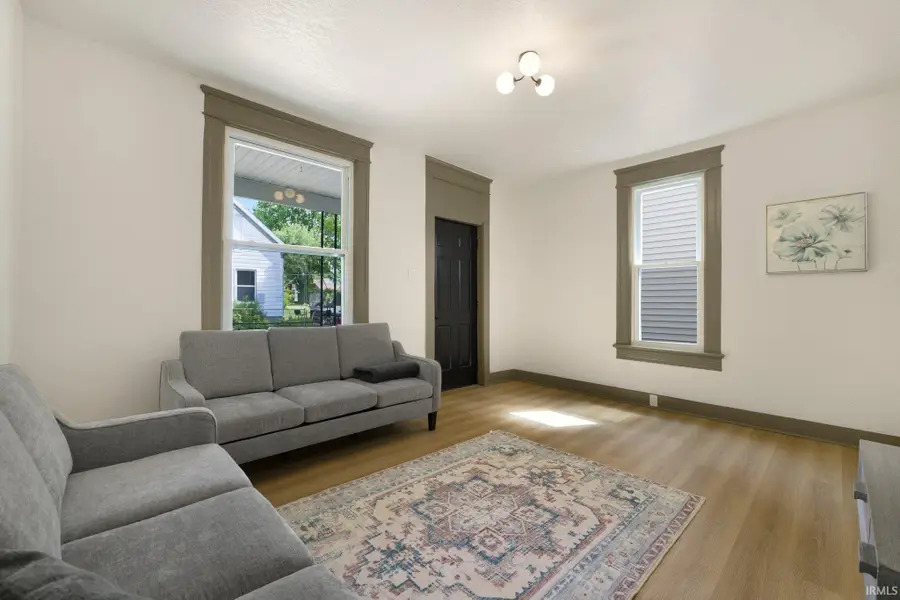1321 Michigan Avenue, Fort Wayne, IN 46802
Local realty services provided by:ERA Crossroads



Listed by:tyler jacksonCell: 260-705-0150
Office:century 21 bradley realty, inc
MLS#:202526070
Source:Indiana Regional MLS
Price summary
- Price:$165,000
- Price per sq. ft.:$85.54
About this home
Fully Updated Home Move-In Ready from Top to Bottom! Step into this beautifully updated home where every detail has been thoughtfully redone inside and out! From the moment you walk in, you'll notice the quality craftsmanship and modern upgrades that make this property truly stand out. Interior Features Include: Brand new HVAC system for year-round comfort. Vinyl windows offering energy efficiency and natural light. Upgraded LVP flooring throughout the home. Completely updated kitchen featuring stainless steel appliances, new cabinetry, and sleek countertops. Stylishly updated bathrooms with modern finishes. Brand new carpet in all bedrooms for a soft, cozy feel. Fresh interior paint in every room crisp, clean, and move-in ready. Exterior Features Full exterior repaint for a polished, like-new look. Curb appeal that makes a lasting first impression. Whether you're a first-time buyer or looking to upgrade, this home checks all the boxes. Everything has been done just move in and enjoy! Schedule your private showing today and see it for yourself!
Contact an agent
Home facts
- Year built:1910
- Listing Id #:202526070
- Added:38 day(s) ago
- Updated:August 14, 2025 at 03:03 PM
Rooms and interior
- Bedrooms:3
- Total bathrooms:2
- Full bathrooms:1
- Living area:1,289 sq. ft.
Heating and cooling
- Cooling:Central Air
- Heating:Forced Air, Gas
Structure and exterior
- Year built:1910
- Building area:1,289 sq. ft.
- Lot area:0.07 Acres
Schools
- High school:Wayne
- Middle school:Kekionga
- Elementary school:Washington
Utilities
- Water:City
- Sewer:City
Finances and disclosures
- Price:$165,000
- Price per sq. ft.:$85.54
- Tax amount:$1,527
New listings near 1321 Michigan Avenue
- Open Sun, 1 to 4pmNew
 $345,000Active4 beds 2 baths2,283 sq. ft.
$345,000Active4 beds 2 baths2,283 sq. ft.2503 West Drive, Fort Wayne, IN 46805
MLS# 202532314Listed by: MIKE THOMAS ASSOC., INC - New
 $379,900Active5 beds 3 baths1,749 sq. ft.
$379,900Active5 beds 3 baths1,749 sq. ft.1155 Lagonda Trail, Fort Wayne, IN 46818
MLS# 202532315Listed by: CENTURY 21 BRADLEY REALTY, INC - New
 $375,000Active3 beds 2 baths1,810 sq. ft.
$375,000Active3 beds 2 baths1,810 sq. ft.10609 Bay Bridge Road, Fort Wayne, IN 46845
MLS# 202532317Listed by: DOLLENS APPRAISAL SERVICES, LLC - New
 $374,800Active4 beds 3 baths1,818 sq. ft.
$374,800Active4 beds 3 baths1,818 sq. ft.5116 Mountain Sky Cove, Fort Wayne, IN 46818
MLS# 202532321Listed by: LANCIA HOMES AND REAL ESTATE - New
 $190,000Active4 beds 2 baths1,830 sq. ft.
$190,000Active4 beds 2 baths1,830 sq. ft.2427 Clifton Hills Drive, Fort Wayne, IN 46808
MLS# 202532287Listed by: COLDWELL BANKER REAL ESTATE GROUP - New
 $129,900Active2 beds 1 baths752 sq. ft.
$129,900Active2 beds 1 baths752 sq. ft.4938 Mcclellan Street, Fort Wayne, IN 46807
MLS# 202532247Listed by: BANKERS REALTY INC. - New
 $282,000Active4 beds 3 baths1,760 sq. ft.
$282,000Active4 beds 3 baths1,760 sq. ft.5420 Homestead Road, Fort Wayne, IN 46814
MLS# 202532248Listed by: MIKE THOMAS ASSOC., INC - New
 $269,900Active3 beds 2 baths1,287 sq. ft.
$269,900Active3 beds 2 baths1,287 sq. ft.5326 Dennison Drive, Fort Wayne, IN 46835
MLS# 202532261Listed by: HANSEN LANGAS, REALTORS & APPRAISERS - New
 $320,000Active4 beds 3 baths2,051 sq. ft.
$320,000Active4 beds 3 baths2,051 sq. ft.4161 Bradley Drive, Fort Wayne, IN 46818
MLS# 202532228Listed by: UPTOWN REALTY GROUP - New
 $159,900Active3 beds 2 baths1,121 sq. ft.
$159,900Active3 beds 2 baths1,121 sq. ft.5962 Saint Joe Road, Fort Wayne, IN 46835
MLS# 202532229Listed by: RE/MAX RESULTS
