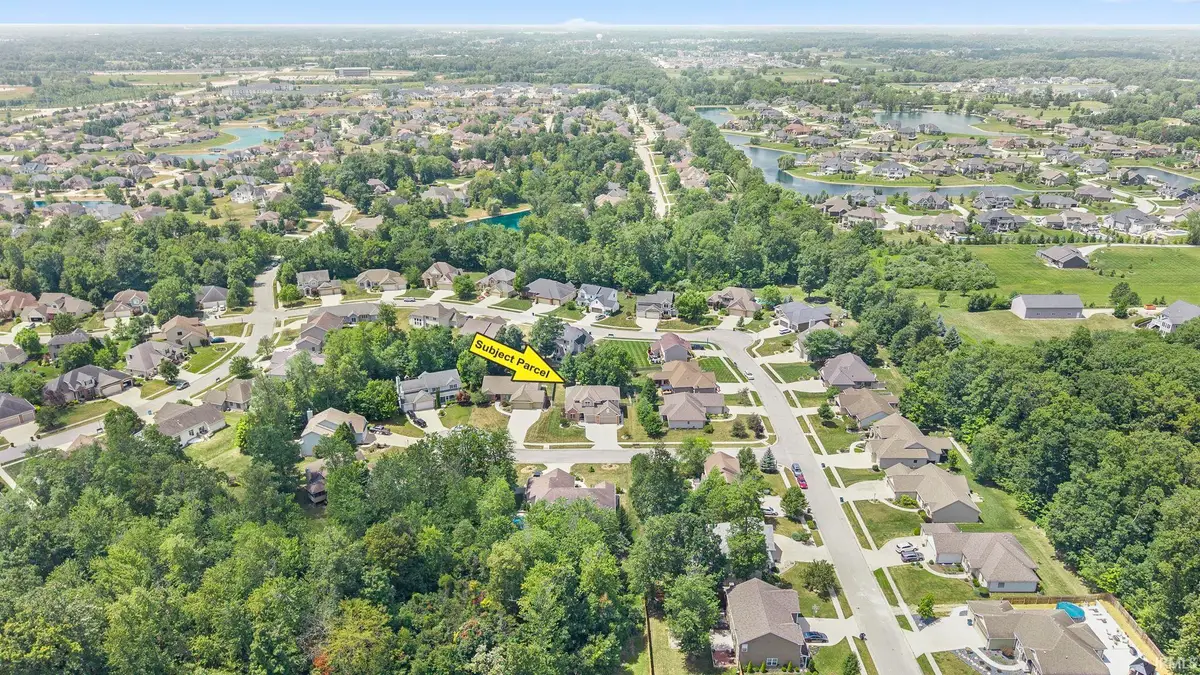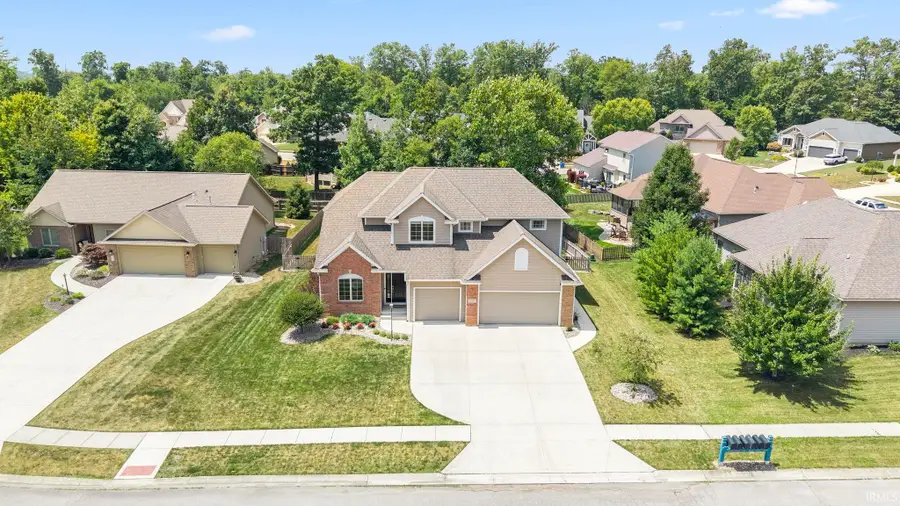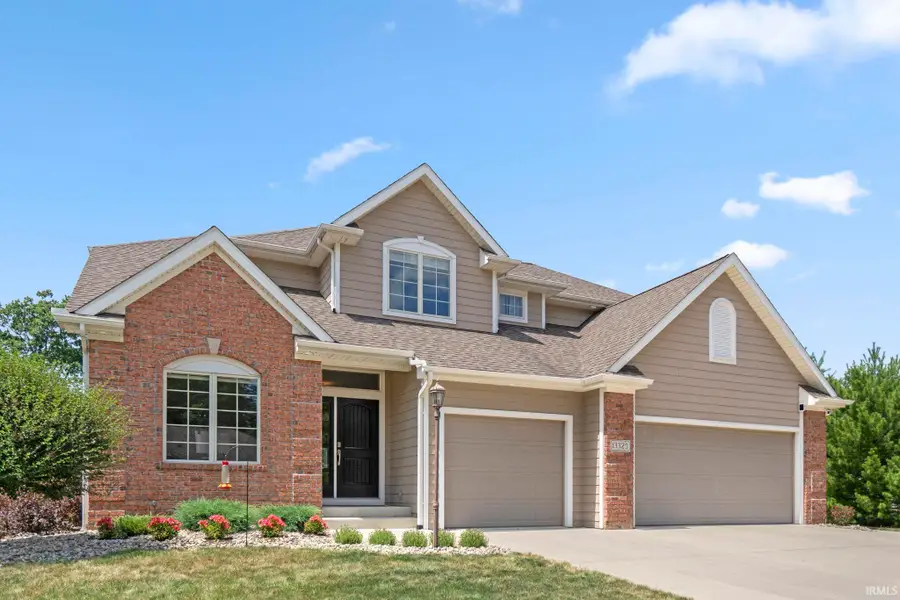13325 Della Furba Court, Fort Wayne, IN 46845
Local realty services provided by:ERA First Advantage Realty, Inc.



13325 Della Furba Court,Fort Wayne, IN 46845
$495,000
- 5 Beds
- 4 Baths
- 3,500 sq. ft.
- Single family
- Pending
Listed by:ken steuryCell: 260-417-5777
Office:coldwell banker real estate group
MLS#:202529485
Source:Indiana Regional MLS
Price summary
- Price:$495,000
- Price per sq. ft.:$135.84
- Monthly HOA dues:$24.17
About this home
MODERN ELEGANCE MEETS FUNTIONALITY - this home checks every box for comfort, flexibility, and outdoor enjoyment. It’s a stunning 5BR/3.5BA two-story home with full finished daylight basement and sleek contemporary styling throughout. This spacious, move-in-ready home offers a versatile layout ideal for today’s lifestyle, featuring an open-concept main level with modern kitchen, generous living and dining areas, private office space or flex-room, and abundant natural light. Upstairs, you'll find four bedrooms including a spacious primary En Suite complete with tiled walk-in shower, double vanities, and large walk-in closet: plus, the convenience of a second-level laundry room. The finished daylight basement includes a second kitchen area, expansive living space, bedroom, and full bath—perfect for guests, in-laws, blended households and the like. Outdoor living shines with a deck overlooking the backyard, brick patio with built-in fire pit for cozy evenings outdoors, and picket-fenced yard perfect for pets and play, featuring children’s play equipment included - all designed for relaxation and family fun. A 3-car garage provides plenty of storage and parking. Additional features include extraordinary amounts of custom cabinetries, space-saver pocket doors, modern finishes, large windows, flexible living spaces to suit your needs, a mudroom type entrance from the garage with built-in locker storage and half-bath, total closet organizers, luxurious premium flooring, high-efficiency mechanicals, windows, doors, and roofing – wow! Let’s also mention, you’ll be in a desirable neighborhood and school district with a very convenient location. This home offers comfort, style, and space - all in one package. Don’t procrastinate or it could lead to your certain disappointment - visit today!
Contact an agent
Home facts
- Year built:2012
- Listing Id #:202529485
- Added:17 day(s) ago
- Updated:August 14, 2025 at 07:26 AM
Rooms and interior
- Bedrooms:5
- Total bathrooms:4
- Full bathrooms:3
- Living area:3,500 sq. ft.
Heating and cooling
- Cooling:Central Air
- Heating:Forced Air, Gas
Structure and exterior
- Roof:Dimensional Shingles
- Year built:2012
- Building area:3,500 sq. ft.
- Lot area:0.27 Acres
Schools
- High school:Carroll
- Middle school:Maple Creek
- Elementary school:Cedar Canyon
Utilities
- Water:City
- Sewer:City
Finances and disclosures
- Price:$495,000
- Price per sq. ft.:$135.84
- Tax amount:$3,824
New listings near 13325 Della Furba Court
- New
 $345,000Active4 beds 2 baths2,283 sq. ft.
$345,000Active4 beds 2 baths2,283 sq. ft.2503 West Drive, Fort Wayne, IN 46805
MLS# 202532314Listed by: MIKE THOMAS ASSOC., INC - New
 $379,900Active5 beds 3 baths1,749 sq. ft.
$379,900Active5 beds 3 baths1,749 sq. ft.1155 Lagonda Trail, Fort Wayne, IN 46818
MLS# 202532315Listed by: CENTURY 21 BRADLEY REALTY, INC - New
 $375,000Active3 beds 2 baths1,810 sq. ft.
$375,000Active3 beds 2 baths1,810 sq. ft.10609 Bay Bridge Road, Fort Wayne, IN 46845
MLS# 202532317Listed by: DOLLENS APPRAISAL SERVICES, LLC - New
 $374,800Active4 beds 3 baths1,818 sq. ft.
$374,800Active4 beds 3 baths1,818 sq. ft.5116 Mountain Sky Cove, Fort Wayne, IN 46818
MLS# 202532321Listed by: LANCIA HOMES AND REAL ESTATE - New
 $190,000Active4 beds 2 baths1,830 sq. ft.
$190,000Active4 beds 2 baths1,830 sq. ft.2427 Clifton Hills Drive, Fort Wayne, IN 46808
MLS# 202532287Listed by: COLDWELL BANKER REAL ESTATE GROUP - New
 $129,900Active2 beds 1 baths752 sq. ft.
$129,900Active2 beds 1 baths752 sq. ft.4938 Mcclellan Street, Fort Wayne, IN 46807
MLS# 202532247Listed by: BANKERS REALTY INC. - New
 $282,000Active4 beds 3 baths1,760 sq. ft.
$282,000Active4 beds 3 baths1,760 sq. ft.5420 Homestead Road, Fort Wayne, IN 46814
MLS# 202532248Listed by: MIKE THOMAS ASSOC., INC - New
 $269,900Active3 beds 2 baths1,287 sq. ft.
$269,900Active3 beds 2 baths1,287 sq. ft.5326 Dennison Drive, Fort Wayne, IN 46835
MLS# 202532261Listed by: HANSEN LANGAS, REALTORS & APPRAISERS - New
 $320,000Active4 beds 3 baths2,051 sq. ft.
$320,000Active4 beds 3 baths2,051 sq. ft.4161 Bradley Drive, Fort Wayne, IN 46818
MLS# 202532228Listed by: UPTOWN REALTY GROUP - New
 $159,900Active3 beds 2 baths1,121 sq. ft.
$159,900Active3 beds 2 baths1,121 sq. ft.5962 Saint Joe Road, Fort Wayne, IN 46835
MLS# 202532229Listed by: RE/MAX RESULTS
