13353 Fringe Tree Trail, Fort Wayne, IN 46814
Local realty services provided by:ERA Crossroads
Listed by:heather bolton
Office:agency & co. real estate
MLS#:202520149
Source:Indiana Regional MLS
Price summary
- Price:$484,900
- Price per sq. ft.:$208.74
- Monthly HOA dues:$25.83
About this home
If you’ve been searching for that perfect mix of comfort, style, and location, welcome home! This impeccably maintained, move-in ready 3-bedroom, 2-bath ranch in the highly desirable Sienna Reserve neighborhood is tucked away on a quiet cul-de-sac and just minutes from I-69, top-rated schools, shopping, and local dining. Only three years old, this home is loaded with upgrades and thoughtful touches. Step inside to discover durable luxury vinyl plank flooring in the main living areas, plush carpeting in the spacious primary suite, and an open-concept layout designed for modern living. The gas log fireplace in the living room adds a warm and cozy focal point- perfect for chilly evenings or relaxing with family. The show-stopping kitchen features gleaming stainless steel appliances, a massive island perfect for entertaining, and ample space for meal prep or cookie-baking marathons. A walk-in pantry, mudroom, and laundry room are conveniently located near the garage for everyday ease. Natural light pours into the sunroom, offering a serene space to enjoy your morning coffee, work from home, or relax with a good book. With its custom window treatments, pocket doors, and lovely view from the kitchen, this versatile space could easily double as a playroom, creative studio, or even a fourth bedroom with an armoire. Step outside to your private, oversized covered patio that overlooks a tranquil pond- a perfect setting for summer evenings, al fresco dining, or unwinding with a glass of wine. Pure serenity. The primary suite is a luxurious retreat, complete with two generous walk-in closets, a spa-like bath featuring an extra-wide dual vanity, and a beautifully tiled walk-in shower that offers a true retreat experience. Two additional generously sized bedrooms and a second full bath ensure plenty of space for family, guests, or hobbies. With kitchen appliances and washer/dryer included in the sale, and thoughtful upgrades throughout, this home is as functional as it is fabulous. Don’t miss your chance to be part of the sought-after Sienna Reserve community-come see it for yourself and fall in love.
Contact an agent
Home facts
- Year built:2022
- Listing ID #:202520149
- Added:118 day(s) ago
- Updated:September 24, 2025 at 07:23 AM
Rooms and interior
- Bedrooms:3
- Total bathrooms:2
- Full bathrooms:2
- Living area:2,323 sq. ft.
Heating and cooling
- Cooling:Central Air
- Heating:Forced Air, Gas
Structure and exterior
- Roof:Asphalt, Shingle
- Year built:2022
- Building area:2,323 sq. ft.
- Lot area:0.21 Acres
Schools
- High school:Homestead
- Middle school:Woodside
- Elementary school:Covington
Utilities
- Water:City
- Sewer:City
Finances and disclosures
- Price:$484,900
- Price per sq. ft.:$208.74
- Tax amount:$3,288
New listings near 13353 Fringe Tree Trail
- New
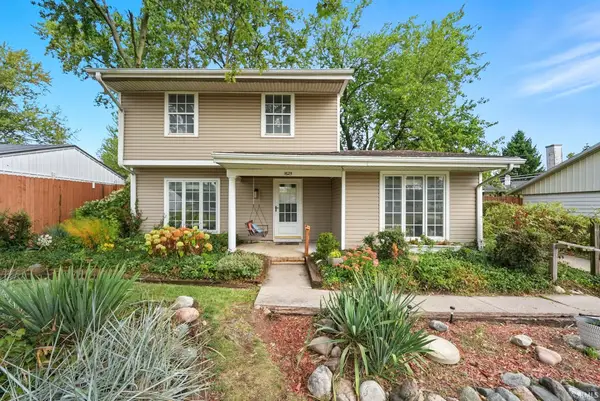 $235,000Active4 beds 2 baths1,678 sq. ft.
$235,000Active4 beds 2 baths1,678 sq. ft.1625 Tulip Tree Road, Fort Wayne, IN 46825
MLS# 202538886Listed by: KELLER WILLIAMS REALTY GROUP - New
 $230,000Active3 beds 2 baths1,408 sq. ft.
$230,000Active3 beds 2 baths1,408 sq. ft.2221 Klug Drive, Fort Wayne, IN 46818
MLS# 202538862Listed by: MIKE THOMAS ASSOC., INC - New
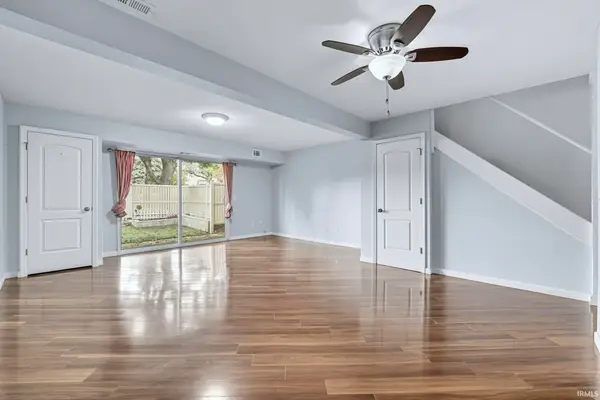 $159,900Active2 beds 2 baths1,252 sq. ft.
$159,900Active2 beds 2 baths1,252 sq. ft.6434 Covington Road, Fort Wayne, IN 46804
MLS# 202538870Listed by: UPTOWN REALTY GROUP - New
 $749,000Active0.9 Acres
$749,000Active0.9 Acres2623 Union Chapel Road, Fort Wayne, IN 46845
MLS# 202538841Listed by: CENTURY 21 BRADLEY REALTY, INC - Open Sun, 3 to 4:30pmNew
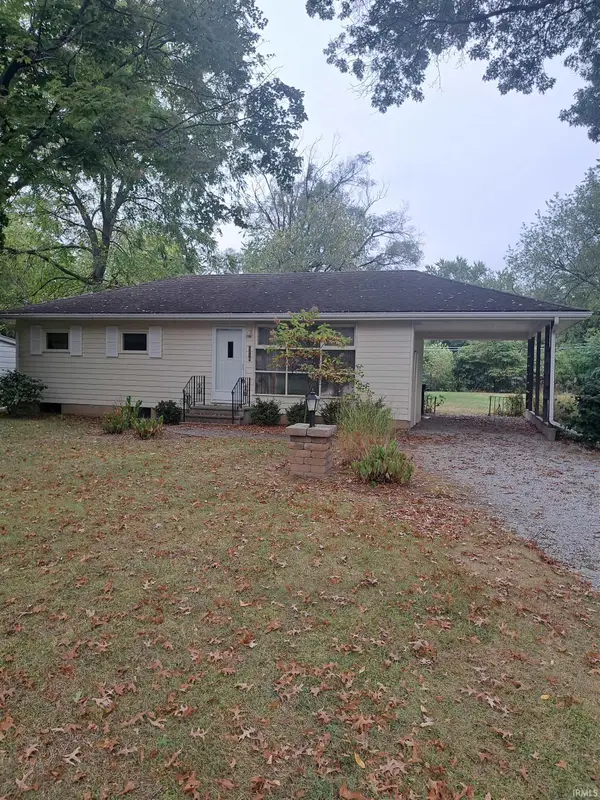 $169,900Active3 beds 1 baths864 sq. ft.
$169,900Active3 beds 1 baths864 sq. ft.3210 Oswego Avenue, Fort Wayne, IN 46805
MLS# 202538843Listed by: BOOK REAL ESTATE SERVICES, LLC - New
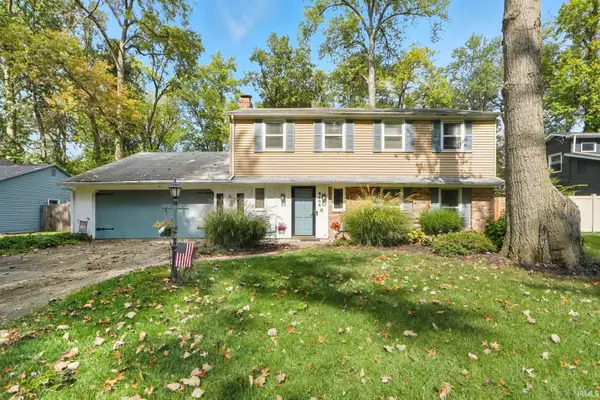 $219,900Active4 beds 3 baths1,962 sq. ft.
$219,900Active4 beds 3 baths1,962 sq. ft.6105 6105 Cordava Court, Fort Wayne, IN 46815
MLS# 202538849Listed by: MIKE THOMAS ASSOC., INC - Open Sat, 12 to 2pmNew
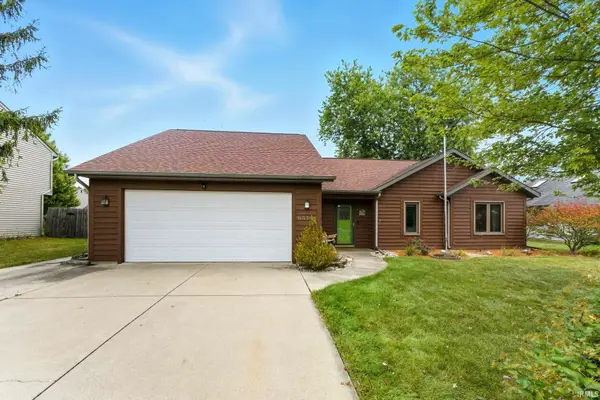 $269,900Active3 beds 2 baths2,086 sq. ft.
$269,900Active3 beds 2 baths2,086 sq. ft.6314 Verandah Lane, Fort Wayne, IN 46835
MLS# 202538850Listed by: CENTURY 21 BRADLEY REALTY, INC - Open Sun, 2 to 4pmNew
 $415,000Active5 beds 3 baths2,856 sq. ft.
$415,000Active5 beds 3 baths2,856 sq. ft.5426 South Wayne Avenue, Fort Wayne, IN 46807
MLS# 202538852Listed by: CENTURY 21 BRADLEY REALTY, INC - Open Sun, 1 to 3pmNew
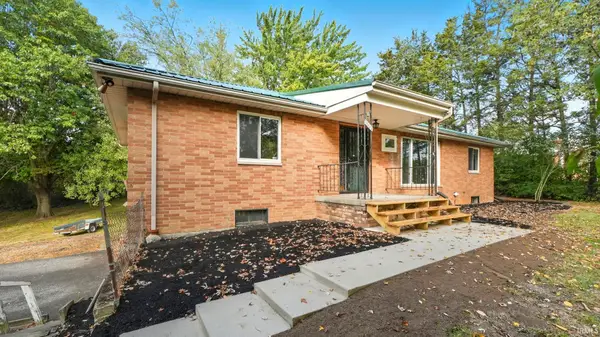 $279,900Active3 beds 2 baths2,196 sq. ft.
$279,900Active3 beds 2 baths2,196 sq. ft.1807 Beineke Road, Fort Wayne, IN 46808
MLS# 202538855Listed by: ANTHONY REALTORS - New
 $267,900Active5 beds 4 baths2,157 sq. ft.
$267,900Active5 beds 4 baths2,157 sq. ft.5914 Vance Avenue, Fort Wayne, IN 46815
MLS# 202538833Listed by: CENTURY 21 BRADLEY REALTY, INC
