13725 Lurrey Pass, Fort Wayne, IN 46845
Local realty services provided by:ERA Crossroads
13725 Lurrey Pass,Fort Wayne, IN 46845
$899,000
- 6 Beds
- 4 Baths
- 5,092 sq. ft.
- Single family
- Active
Listed by:scott jester
Office:coldwell banker real estate group
MLS#:202525812
Source:Indiana Regional MLS
Price summary
- Price:$899,000
- Price per sq. ft.:$156.51
- Monthly HOA dues:$62.5
About this home
Stunning 6-Bedroom Executive Home in Hawthorne Park Estates – Over 5,000 Sq Ft of Luxury Living! Welcome to your dream home in the highly sought-after Hawthorne Park Estates within the Northwest Allen County School District. This impressive residence offers over 5,000 square feet of meticulously designed living space, featuring 6 spacious bedrooms, 4 full bathrooms, and a 4-car garage. Entertain with ease in the gourmet kitchen with granite countertops, a large center island, and seamless flow into the great room with a striking stone fireplace and separate wet bar. Enjoy scenic views of the beautiful pond from the main living areas and the master suite. The finished basement is an entertainer’s dream, complete with a full bar, stone fireplace, a separate safe room, and a custom theater room for movie nights at home. Other home features include an r/o water system, sump pump with battery backup, ample storage including attic access, main floor window tint, and whole house humidifier system. Step outside to a spacious composite deck and stamped concrete patio, perfect for gatherings or quiet evenings overlooking the water. Whole yard irrigation system. With its unbeatable location, elegant finishes, and thoughtful layout, this home truly has it all. Schedule your private showing today!
Contact an agent
Home facts
- Year built:2012
- Listing ID #:202525812
- Added:83 day(s) ago
- Updated:September 24, 2025 at 03:03 PM
Rooms and interior
- Bedrooms:6
- Total bathrooms:4
- Full bathrooms:4
- Living area:5,092 sq. ft.
Heating and cooling
- Cooling:Central Air
- Heating:Forced Air, Gas
Structure and exterior
- Year built:2012
- Building area:5,092 sq. ft.
- Lot area:0.44 Acres
Schools
- High school:Carroll
- Middle school:Maple Creek
- Elementary school:Cedar Canyon
Utilities
- Water:City
- Sewer:City
Finances and disclosures
- Price:$899,000
- Price per sq. ft.:$156.51
- Tax amount:$6,579
New listings near 13725 Lurrey Pass
- New
 $230,000Active3 beds 2 baths1,408 sq. ft.
$230,000Active3 beds 2 baths1,408 sq. ft.2221 Klug Drive, Fort Wayne, IN 46818
MLS# 202538862Listed by: MIKE THOMAS ASSOC., INC - New
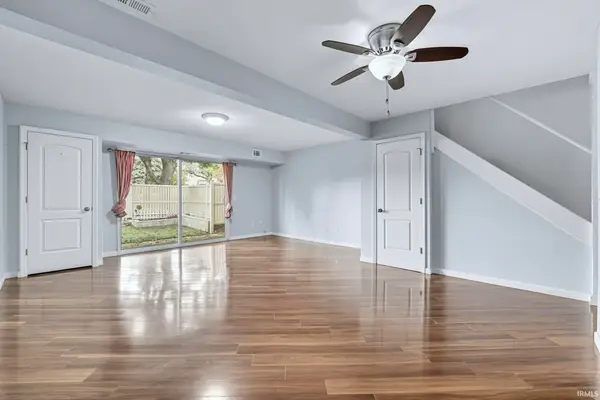 $159,900Active2 beds 2 baths1,252 sq. ft.
$159,900Active2 beds 2 baths1,252 sq. ft.6434 Covington Road, Fort Wayne, IN 46804
MLS# 202538870Listed by: UPTOWN REALTY GROUP - New
 $749,000Active0.9 Acres
$749,000Active0.9 Acres2623 Union Chapel Road, Fort Wayne, IN 46845
MLS# 202538841Listed by: CENTURY 21 BRADLEY REALTY, INC - Open Sun, 3 to 4:30pmNew
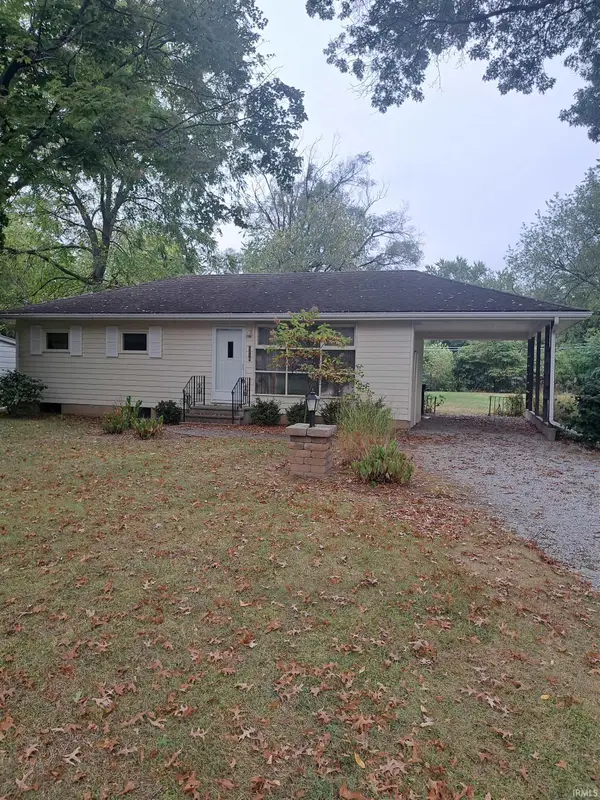 $169,900Active3 beds 1 baths864 sq. ft.
$169,900Active3 beds 1 baths864 sq. ft.3210 Oswego Avenue, Fort Wayne, IN 46805
MLS# 202538843Listed by: BOOK REAL ESTATE SERVICES, LLC - New
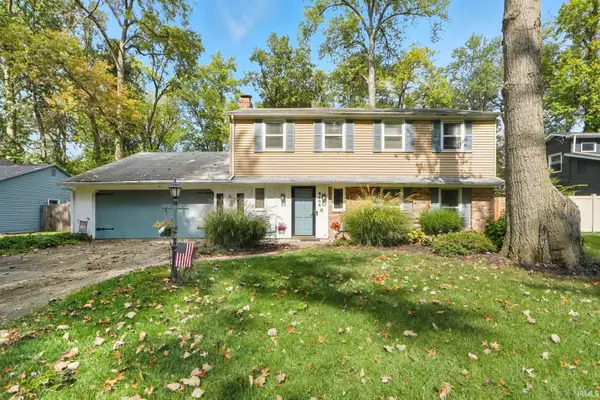 $219,900Active4 beds 3 baths1,962 sq. ft.
$219,900Active4 beds 3 baths1,962 sq. ft.6105 6105 Cordava Court, Fort Wayne, IN 46815
MLS# 202538849Listed by: MIKE THOMAS ASSOC., INC - Open Sat, 12 to 2pmNew
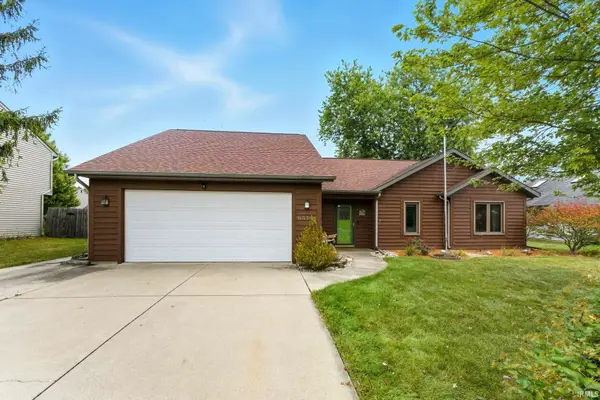 $269,900Active3 beds 2 baths2,086 sq. ft.
$269,900Active3 beds 2 baths2,086 sq. ft.6314 Verandah Lane, Fort Wayne, IN 46835
MLS# 202538850Listed by: CENTURY 21 BRADLEY REALTY, INC - Open Sun, 2 to 4pmNew
 $415,000Active5 beds 3 baths2,856 sq. ft.
$415,000Active5 beds 3 baths2,856 sq. ft.5426 S Wayne Avenue, Fort Wayne, IN 46807
MLS# 202538852Listed by: CENTURY 21 BRADLEY REALTY, INC - Open Sun, 1 to 3pmNew
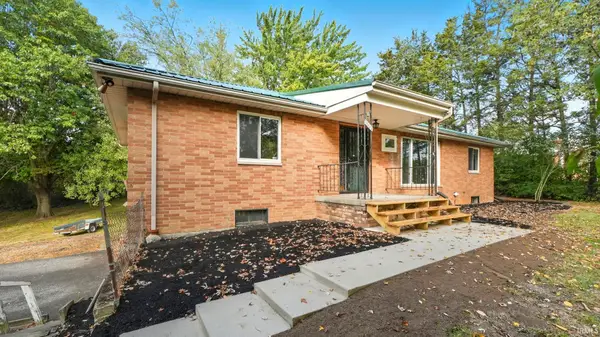 $279,900Active3 beds 2 baths2,196 sq. ft.
$279,900Active3 beds 2 baths2,196 sq. ft.1807 Beineke Road, Fort Wayne, IN 46808
MLS# 202538855Listed by: ANTHONY REALTORS - New
 $267,900Active5 beds 4 baths2,157 sq. ft.
$267,900Active5 beds 4 baths2,157 sq. ft.5914 Vance Avenue, Fort Wayne, IN 46815
MLS# 202538833Listed by: CENTURY 21 BRADLEY REALTY, INC - New
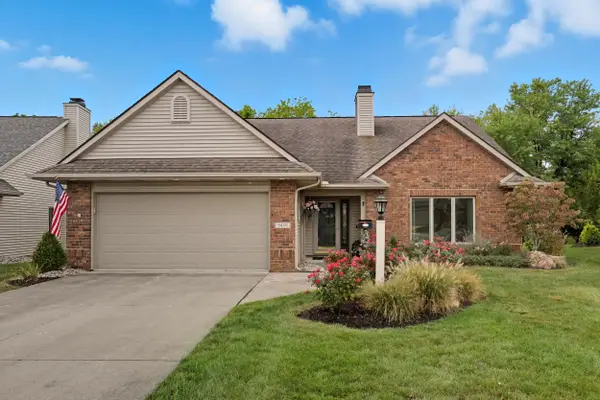 $250,000Active2 beds 2 baths1,350 sq. ft.
$250,000Active2 beds 2 baths1,350 sq. ft.9416 Shadecreek Place, Fort Wayne, IN 46835
MLS# 202538814Listed by: COLDWELL BANKER REAL ESTATE GR
