13955 Copper Strike Pass, Fort Wayne, IN 46845
Local realty services provided by:ERA Crossroads
13955 Copper Strike Pass,Fort Wayne, IN 46845
$484,900
- 4 Beds
- 3 Baths
- 2,657 sq. ft.
- Single family
- Active
Listed by:rumbi chakabvaCell: 260-450-5796
Office:coldwell banker real estate group
MLS#:202511795
Source:Indiana Regional MLS
Price summary
- Price:$484,900
- Price per sq. ft.:$128.96
About this home
Better than new home with many upgrades. NW Schools. On the main floor is bright office with double glass doors, a large living room with picture windows and a gas fireplace, an open kitchen with granite countertops, a sit-down island, double cast iron sink, stainless steel appliances incl. a gas range with exterior-vented hood. Off the kitchen is a dining area that opens to the backyard through double glass doors. Upstairs are four spacious bedrooms, a versatile loft for extra space ! Main ensuite is huuuuge, and comes with a walk-in closet, glass-door shower, and a 32x72 jetted spa tub. The basement (1,103 sq ft) is already framed, has central air, is rough plumbed for a half bath, features an egress window for a potential 5th bedroom, and comes with 80 drywall sheets - already placed in the basement to finish the space if desired. This home has a potential of over 3500 sq ft of finished space. 3-car tandem garage- one bay is 40x10 and the other bay is 20x10. This home truly checks every box—schedule your showing today!
Contact an agent
Home facts
- Year built:2021
- Listing ID #:202511795
- Added:170 day(s) ago
- Updated:September 24, 2025 at 03:03 PM
Rooms and interior
- Bedrooms:4
- Total bathrooms:3
- Full bathrooms:3
- Living area:2,657 sq. ft.
Heating and cooling
- Cooling:Central Air
- Heating:Forced Air
Structure and exterior
- Year built:2021
- Building area:2,657 sq. ft.
- Lot area:0.24 Acres
Schools
- High school:Carroll
- Middle school:Carroll
- Elementary school:Huntertown
Utilities
- Water:City
- Sewer:City
Finances and disclosures
- Price:$484,900
- Price per sq. ft.:$128.96
- Tax amount:$3,258
New listings near 13955 Copper Strike Pass
- New
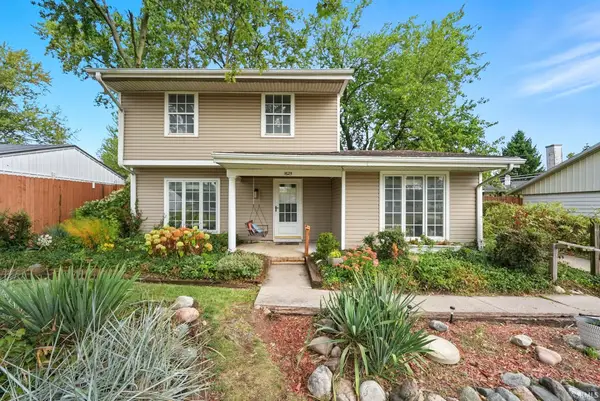 $235,000Active4 beds 2 baths1,678 sq. ft.
$235,000Active4 beds 2 baths1,678 sq. ft.1625 Tulip Tree Road, Fort Wayne, IN 46825
MLS# 202538886Listed by: KELLER WILLIAMS REALTY GROUP - New
 $230,000Active3 beds 2 baths1,408 sq. ft.
$230,000Active3 beds 2 baths1,408 sq. ft.2221 Klug Drive, Fort Wayne, IN 46818
MLS# 202538862Listed by: MIKE THOMAS ASSOC., INC - New
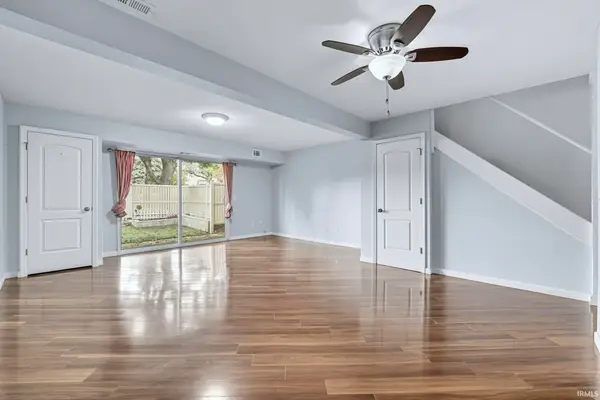 $159,900Active2 beds 2 baths1,252 sq. ft.
$159,900Active2 beds 2 baths1,252 sq. ft.6434 Covington Road, Fort Wayne, IN 46804
MLS# 202538870Listed by: UPTOWN REALTY GROUP - New
 $749,000Active0.9 Acres
$749,000Active0.9 Acres2623 Union Chapel Road, Fort Wayne, IN 46845
MLS# 202538841Listed by: CENTURY 21 BRADLEY REALTY, INC - Open Sun, 3 to 4:30pmNew
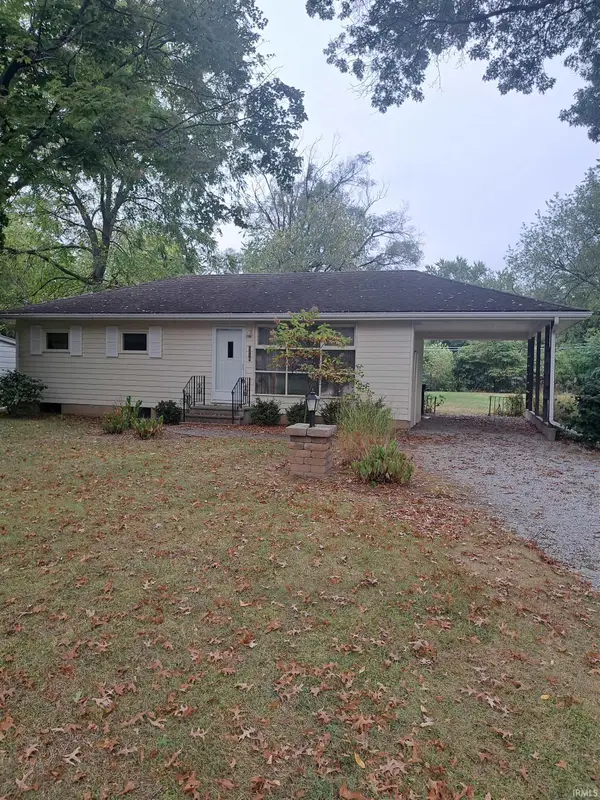 $169,900Active3 beds 1 baths864 sq. ft.
$169,900Active3 beds 1 baths864 sq. ft.3210 Oswego Avenue, Fort Wayne, IN 46805
MLS# 202538843Listed by: BOOK REAL ESTATE SERVICES, LLC - New
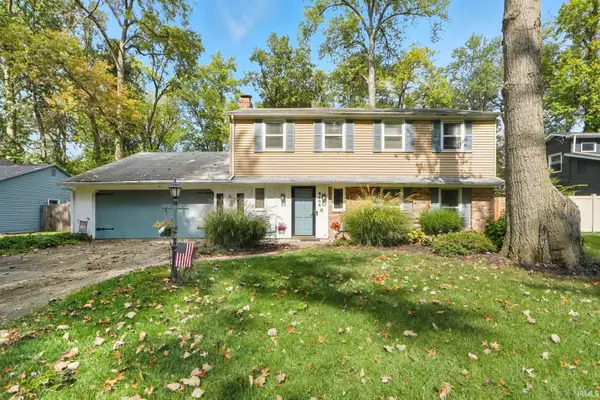 $219,900Active4 beds 3 baths1,962 sq. ft.
$219,900Active4 beds 3 baths1,962 sq. ft.6105 6105 Cordava Court, Fort Wayne, IN 46815
MLS# 202538849Listed by: MIKE THOMAS ASSOC., INC - Open Sat, 12 to 2pmNew
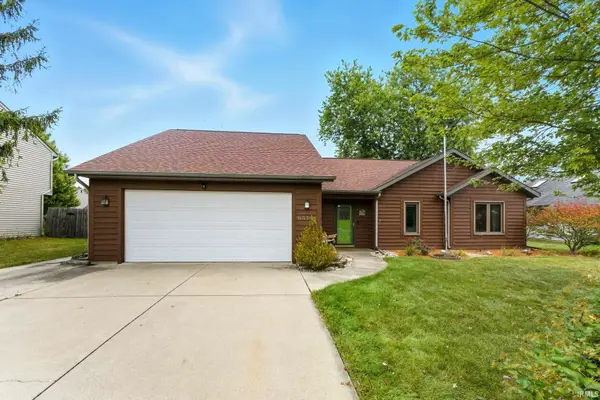 $269,900Active3 beds 2 baths2,086 sq. ft.
$269,900Active3 beds 2 baths2,086 sq. ft.6314 Verandah Lane, Fort Wayne, IN 46835
MLS# 202538850Listed by: CENTURY 21 BRADLEY REALTY, INC - Open Sun, 2 to 4pmNew
 $415,000Active5 beds 3 baths2,856 sq. ft.
$415,000Active5 beds 3 baths2,856 sq. ft.5426 South Wayne Avenue, Fort Wayne, IN 46807
MLS# 202538852Listed by: CENTURY 21 BRADLEY REALTY, INC - Open Sun, 1 to 3pmNew
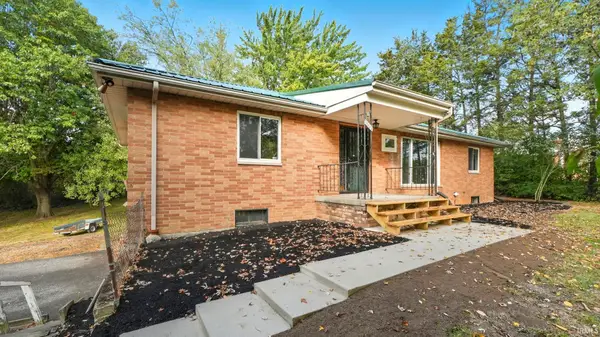 $279,900Active3 beds 2 baths2,196 sq. ft.
$279,900Active3 beds 2 baths2,196 sq. ft.1807 Beineke Road, Fort Wayne, IN 46808
MLS# 202538855Listed by: ANTHONY REALTORS - New
 $267,900Active5 beds 4 baths2,157 sq. ft.
$267,900Active5 beds 4 baths2,157 sq. ft.5914 Vance Avenue, Fort Wayne, IN 46815
MLS# 202538833Listed by: CENTURY 21 BRADLEY REALTY, INC
