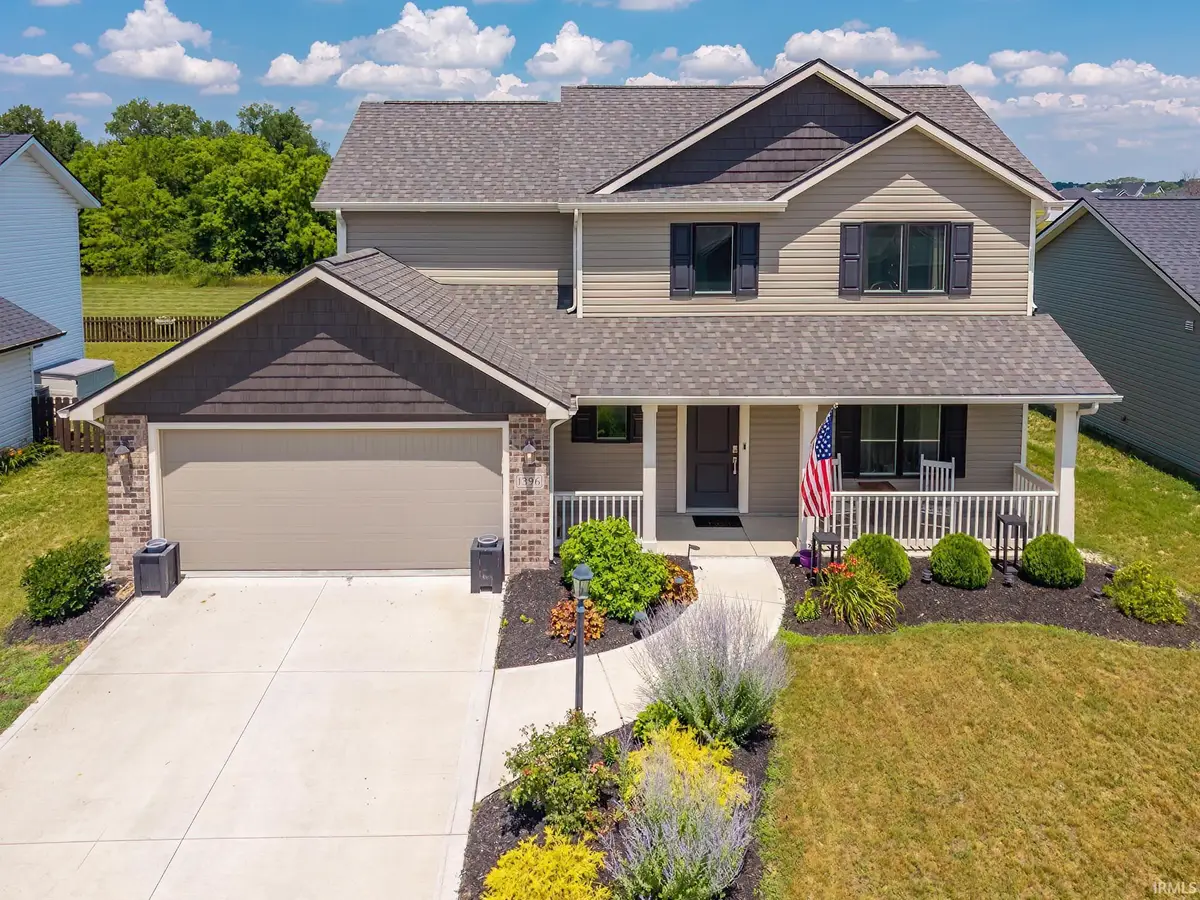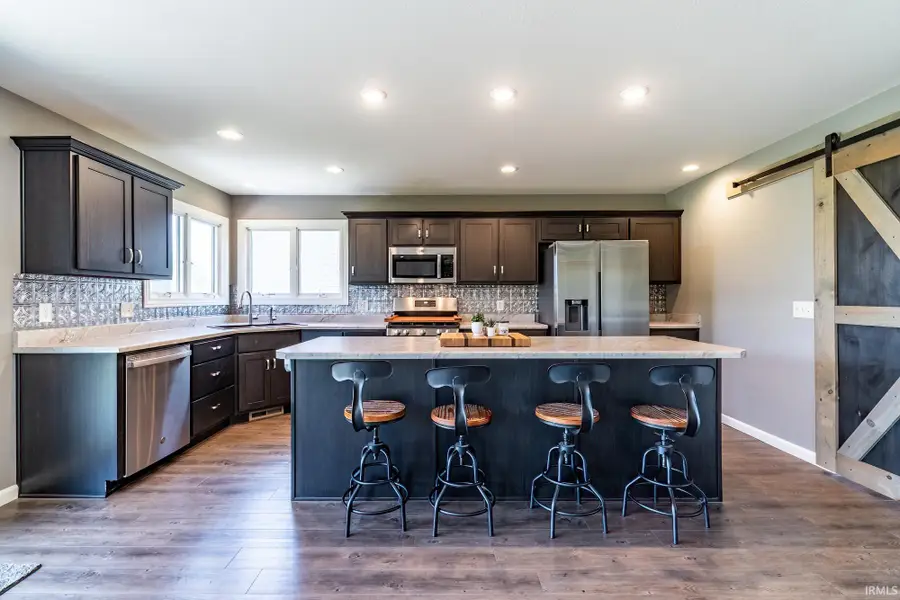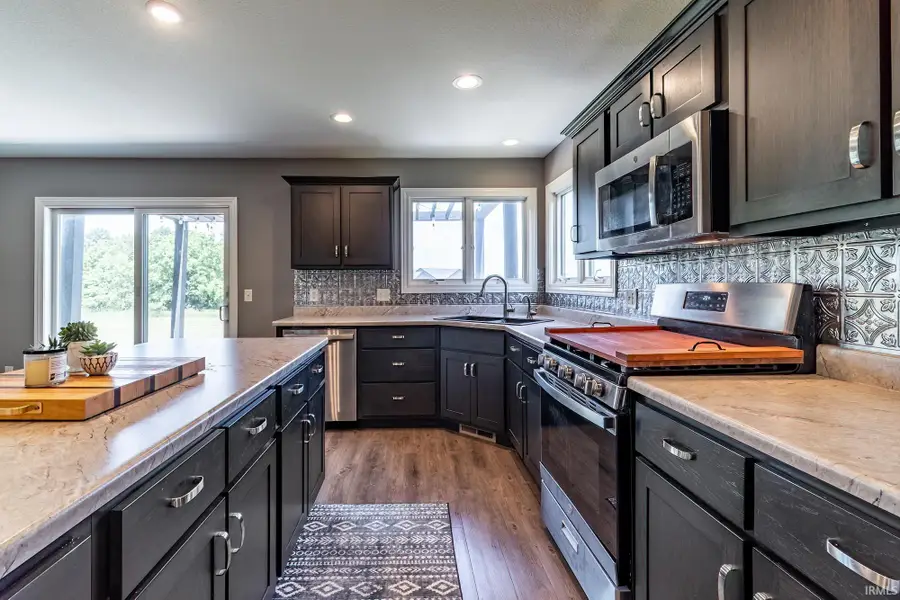1396 Wedge Run, Fort Wayne, IN 46845
Local realty services provided by:ERA First Advantage Realty, Inc.



1396 Wedge Run,Fort Wayne, IN 46845
$342,900
- 4 Beds
- 3 Baths
- 1,744 sq. ft.
- Single family
- Pending
Listed by:melissa maddoxCell: 260-760-8734
Office:north eastern group realty
MLS#:202526839
Source:Indiana Regional MLS
Price summary
- Price:$342,900
- Price per sq. ft.:$196.62
- Monthly HOA dues:$29.17
About this home
Built by Granite Ridge Builders, this stunning 4-bedroom, 2.5-bath residence offers a perfect blend of elegance, comfort, and modern design. Step into the heart of the home—a gourmet island kitchen featuring custom cabinetry, ample workspace, and stylish finishes that make entertaining a joy. The spacious family room invites cozy gatherings around the fireplace, creating a warm and inviting atmosphere year-round. Upstairs, retreat to the luxurious primary suite, complete with a massive walk-in closet and a private en-suite bathroom designed for relaxation. Step outside to your private oasis: a huge backyard overlooking a tranquil common area, perfect for morning coffee or evening get-togethers. The patio boasts a charming string-lit pergola, ideal for dining under the stars or simply unwinding at the end of the day. Don’t miss your chance to own this beautiful, move-in-ready home that offers quality craftsmanship and thoughtful details throughout.
Contact an agent
Home facts
- Year built:2021
- Listing Id #:202526839
- Added:34 day(s) ago
- Updated:August 14, 2025 at 07:26 AM
Rooms and interior
- Bedrooms:4
- Total bathrooms:3
- Full bathrooms:2
- Living area:1,744 sq. ft.
Heating and cooling
- Cooling:Central Air
- Heating:Forced Air, Gas
Structure and exterior
- Roof:Asphalt, Dimensional Shingles, Shingle
- Year built:2021
- Building area:1,744 sq. ft.
- Lot area:0.19 Acres
Schools
- High school:Carroll
- Middle school:Carroll
- Elementary school:Huntertown
Utilities
- Water:City
- Sewer:City
Finances and disclosures
- Price:$342,900
- Price per sq. ft.:$196.62
- Tax amount:$2,526
New listings near 1396 Wedge Run
- New
 $375,000Active3 beds 3 baths2,754 sq. ft.
$375,000Active3 beds 3 baths2,754 sq. ft.9909 Castle Ridge Place, Fort Wayne, IN 46825
MLS# 202532330Listed by: CENTURY 21 BRADLEY REALTY, INC - Open Sun, 1 to 4pmNew
 $345,000Active4 beds 2 baths2,283 sq. ft.
$345,000Active4 beds 2 baths2,283 sq. ft.2503 West Drive, Fort Wayne, IN 46805
MLS# 202532314Listed by: MIKE THOMAS ASSOC., INC - New
 $379,900Active5 beds 3 baths1,749 sq. ft.
$379,900Active5 beds 3 baths1,749 sq. ft.1155 Lagonda Trail, Fort Wayne, IN 46818
MLS# 202532315Listed by: CENTURY 21 BRADLEY REALTY, INC - New
 $375,000Active3 beds 2 baths1,810 sq. ft.
$375,000Active3 beds 2 baths1,810 sq. ft.10609 Bay Bridge Road, Fort Wayne, IN 46845
MLS# 202532317Listed by: DOLLENS APPRAISAL SERVICES, LLC - New
 $374,800Active4 beds 3 baths1,818 sq. ft.
$374,800Active4 beds 3 baths1,818 sq. ft.5116 Mountain Sky Cove, Fort Wayne, IN 46818
MLS# 202532321Listed by: LANCIA HOMES AND REAL ESTATE - New
 $190,000Active4 beds 2 baths1,830 sq. ft.
$190,000Active4 beds 2 baths1,830 sq. ft.2427 Clifton Hills Drive, Fort Wayne, IN 46808
MLS# 202532287Listed by: COLDWELL BANKER REAL ESTATE GROUP - New
 $129,900Active2 beds 1 baths752 sq. ft.
$129,900Active2 beds 1 baths752 sq. ft.4938 Mcclellan Street, Fort Wayne, IN 46807
MLS# 202532247Listed by: BANKERS REALTY INC. - New
 $282,000Active4 beds 3 baths1,760 sq. ft.
$282,000Active4 beds 3 baths1,760 sq. ft.5420 Homestead Road, Fort Wayne, IN 46814
MLS# 202532248Listed by: MIKE THOMAS ASSOC., INC - New
 $269,900Active3 beds 2 baths1,287 sq. ft.
$269,900Active3 beds 2 baths1,287 sq. ft.5326 Dennison Drive, Fort Wayne, IN 46835
MLS# 202532261Listed by: HANSEN LANGAS, REALTORS & APPRAISERS - New
 $320,000Active4 beds 3 baths2,051 sq. ft.
$320,000Active4 beds 3 baths2,051 sq. ft.4161 Bradley Drive, Fort Wayne, IN 46818
MLS# 202532228Listed by: UPTOWN REALTY GROUP
