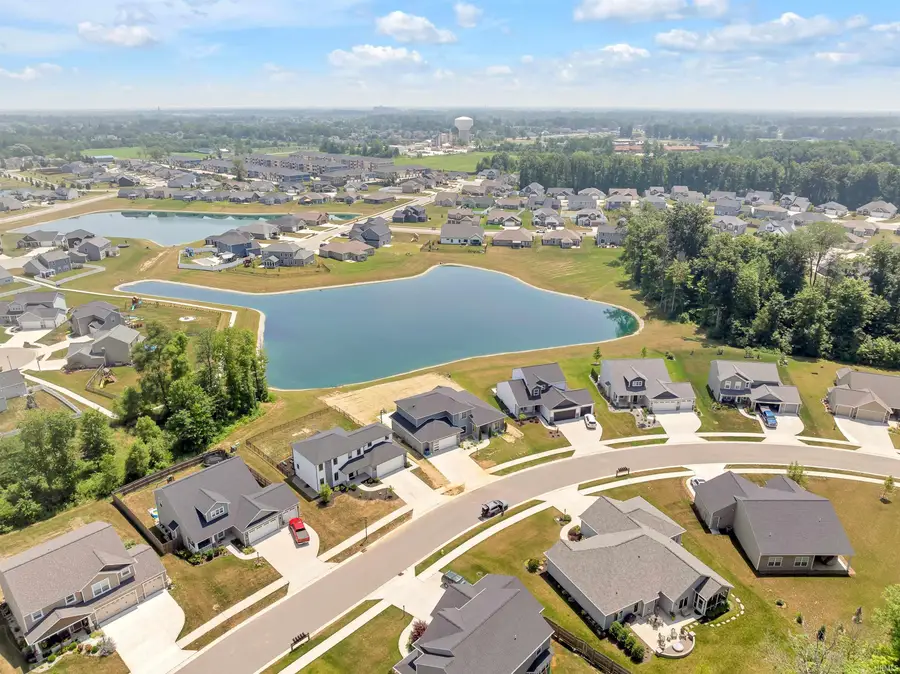142 Haxsted Crossover, Fort Wayne, IN 46845
Local realty services provided by:ERA Crossroads



Listed by:tyler secristCell: 260-573-5748
Office:century 21 bradley realty, inc
MLS#:202527592
Source:Indiana Regional MLS
Price summary
- Price:$409,900
- Price per sq. ft.:$126.01
- Monthly HOA dues:$27
About this home
Welcome to this stunning two-story home with a finished basement on a scenic pond lot in the highly sought-after Fox Hollow subdivision, within the coveted Northwest Allen County School District. This modern residence boasts an exterior of rich stonework, crisp vinyl siding, and striking picture windows that flood the interior with natural light. Inside, you'll find four spacious bedrooms, two and a half bathrooms, and a large office/den, perfect for working from home or creating a private retreat. The main floor features an open-concept living space anchored by a cozy gas fireplace, luxury vinyl plank and tile flooring, and quartz countertops, highlighted by a gleaming white subway tile backsplash and sleek stainless steel appliances, all included. A built-in workstation off the main living area adds functionality and charm. Upstairs, all four bedrooms offer ample space, with a dual vanity in both the primary ensuite and secondary full bathroom. The finished basement adds versatile living space, ideal for entertaining, fitness, or recreation. Step outside to enjoy the expansive screened-in porch, additional concrete patio, and fully fenced backyard with black aluminum fencing, all overlooking the tranquil pond. Situated on a 0.23-acre parcel with an oversized two-car garage, this home blends modern design, thoughtful updates, and an unbeatable location ‹” ready for you to move right in and make it your own.
Contact an agent
Home facts
- Year built:2020
- Listing Id #:202527592
- Added:29 day(s) ago
- Updated:August 14, 2025 at 07:26 AM
Rooms and interior
- Bedrooms:4
- Total bathrooms:3
- Full bathrooms:2
- Living area:2,769 sq. ft.
Heating and cooling
- Cooling:Central Air
- Heating:Forced Air
Structure and exterior
- Year built:2020
- Building area:2,769 sq. ft.
- Lot area:0.23 Acres
Schools
- High school:Carroll
- Middle school:Maple Creek
- Elementary school:Cedar Canyon
Utilities
- Water:City
- Sewer:City
Finances and disclosures
- Price:$409,900
- Price per sq. ft.:$126.01
- Tax amount:$3,088
New listings near 142 Haxsted Crossover
- New
 $225,000Active2.26 Acres
$225,000Active2.26 Acres14833 Auburn Road, Fort Wayne, IN 46845
MLS# 202532340Listed by: KELLER WILLIAMS REALTY GROUP - New
 $375,000Active3 beds 3 baths2,754 sq. ft.
$375,000Active3 beds 3 baths2,754 sq. ft.9909 Castle Ridge Place, Fort Wayne, IN 46825
MLS# 202532330Listed by: CENTURY 21 BRADLEY REALTY, INC - Open Sun, 1 to 4pmNew
 $345,000Active4 beds 2 baths2,283 sq. ft.
$345,000Active4 beds 2 baths2,283 sq. ft.2503 West Drive, Fort Wayne, IN 46805
MLS# 202532314Listed by: MIKE THOMAS ASSOC., INC - New
 $379,900Active5 beds 3 baths1,749 sq. ft.
$379,900Active5 beds 3 baths1,749 sq. ft.1155 Lagonda Trail, Fort Wayne, IN 46818
MLS# 202532315Listed by: CENTURY 21 BRADLEY REALTY, INC - New
 $375,000Active3 beds 2 baths1,810 sq. ft.
$375,000Active3 beds 2 baths1,810 sq. ft.10609 Bay Bridge Road, Fort Wayne, IN 46845
MLS# 202532317Listed by: DOLLENS APPRAISAL SERVICES, LLC - New
 $374,800Active4 beds 3 baths1,818 sq. ft.
$374,800Active4 beds 3 baths1,818 sq. ft.5116 Mountain Sky Cove, Fort Wayne, IN 46818
MLS# 202532321Listed by: LANCIA HOMES AND REAL ESTATE - New
 $190,000Active4 beds 2 baths1,830 sq. ft.
$190,000Active4 beds 2 baths1,830 sq. ft.2427 Clifton Hills Drive, Fort Wayne, IN 46808
MLS# 202532287Listed by: COLDWELL BANKER REAL ESTATE GROUP - New
 $129,900Active2 beds 1 baths752 sq. ft.
$129,900Active2 beds 1 baths752 sq. ft.4938 Mcclellan Street, Fort Wayne, IN 46807
MLS# 202532247Listed by: BANKERS REALTY INC. - New
 $282,000Active4 beds 3 baths1,760 sq. ft.
$282,000Active4 beds 3 baths1,760 sq. ft.5420 Homestead Road, Fort Wayne, IN 46814
MLS# 202532248Listed by: MIKE THOMAS ASSOC., INC - New
 $269,900Active3 beds 2 baths1,287 sq. ft.
$269,900Active3 beds 2 baths1,287 sq. ft.5326 Dennison Drive, Fort Wayne, IN 46835
MLS# 202532261Listed by: HANSEN LANGAS, REALTORS & APPRAISERS
