14633 Andina Trail, Fort Wayne, IN 46845
Local realty services provided by:ERA First Advantage Realty, Inc.
14633 Andina Trail,Fort Wayne, IN 46845
$354,900
- 4 Beds
- 3 Baths
- 2,227 sq. ft.
- Single family
- Active
Listed by:amanda blackburnCell: 260-715-1115
Office:north eastern group realty
MLS#:202543858
Source:Indiana Regional MLS
Price summary
- Price:$354,900
- Price per sq. ft.:$159.36
- Monthly HOA dues:$41.25
About this home
Welcome to 14633 Andina Trail: a beautifully maintained, like new, residence located in the heart of Northwest Allen Schools. Step into the bright and open foyer, and you’ll be greeted by plank floors and an abundance of natural light flowing from the large windows. The spacious living room seamlessly connects to the dining area — perfect for both relaxed evenings and entertaining guests. The gourmet kitchen features dark stained cabinetry, stainless steel appliances, quartz countertops, and a pantry to provide both style and practicality. A center island offers extra prep space and an informal eating bar. Adjacent is a breakfast nook with sliding doors that open to the private patio and backyard oasis. Also on the main floor, a second living space, or den area, at the front of the home offers the perfect flex space. Heading up the stairs, you’ll find the generous primary suite, complete with a spa-inspired ensuite bath boasting dual vanities, a glass-enclosed shower, a separate soaking tub AND his and her walk in closets! There are three additional bedrooms and a full bath on the second floor, plus a convenient second floor laundry room. This home also offers a spacious 3 car garage. Located in The Rapids of Copper Creek, you’ll enjoy quick access to Lima Rd, I-69, shopping, dining, hospitals and Northwest Allen schools. Stop for your morning Starbucks at the front of the subdivision and then head in for your scheduled tour with your favorite realtor. Come see why this one is ready for you to move in and call it home.
Contact an agent
Home facts
- Year built:2022
- Listing ID #:202543858
- Added:1 day(s) ago
- Updated:October 29, 2025 at 11:42 PM
Rooms and interior
- Bedrooms:4
- Total bathrooms:3
- Full bathrooms:2
- Living area:2,227 sq. ft.
Heating and cooling
- Cooling:Central Air
- Heating:Forced Air, Gas
Structure and exterior
- Roof:Dimensional Shingles
- Year built:2022
- Building area:2,227 sq. ft.
- Lot area:0.18 Acres
Schools
- High school:Carroll
- Middle school:Maple Creek
- Elementary school:Hickory Center
Utilities
- Water:City
- Sewer:City
Finances and disclosures
- Price:$354,900
- Price per sq. ft.:$159.36
- Tax amount:$5,662
New listings near 14633 Andina Trail
- New
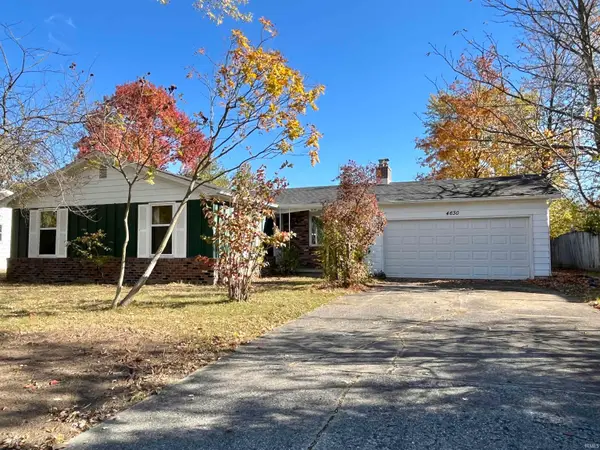 $150,000Active3 beds 2 baths1,280 sq. ft.
$150,000Active3 beds 2 baths1,280 sq. ft.4630 Muirfield Drive, Fort Wayne, IN 46835
MLS# 202543948Listed by: RE/MAX RESULTS - New
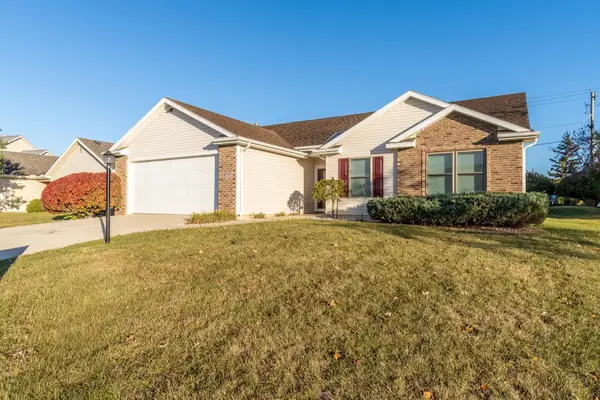 $244,900Active3 beds 2 baths1,244 sq. ft.
$244,900Active3 beds 2 baths1,244 sq. ft.6717 Creekwood Lane, Fort Wayne, IN 46835
MLS# 202543949Listed by: COLDWELL BANKER REAL ESTATE GR - New
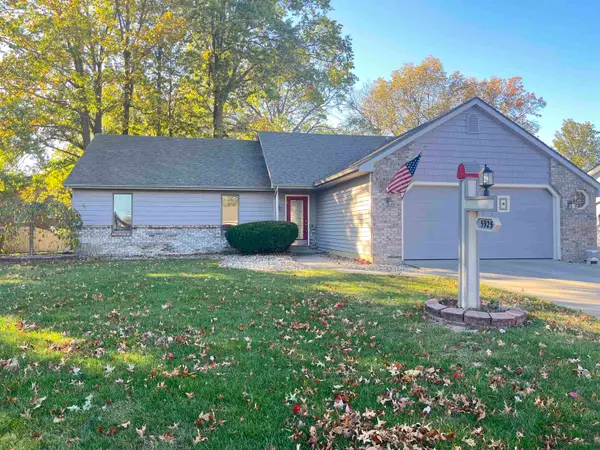 $212,000Active3 beds 2 baths1,438 sq. ft.
$212,000Active3 beds 2 baths1,438 sq. ft.5925 Gate Tree Lane, Fort Wayne, IN 46835
MLS# 202543950Listed by: COLDWELL BANKER REAL ESTATE GR - New
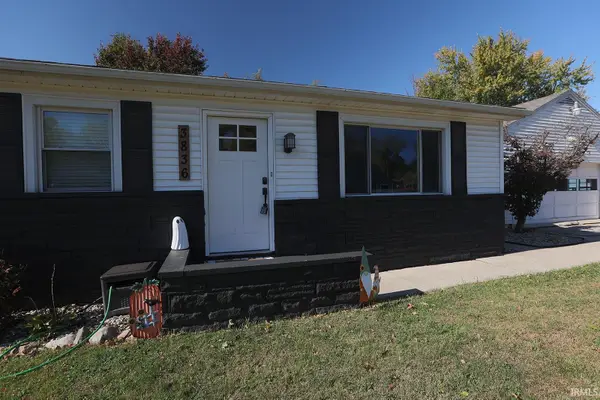 $220,000Active3 beds 2 baths1,176 sq. ft.
$220,000Active3 beds 2 baths1,176 sq. ft.3836 Highland Drive, Fort Wayne, IN 46804
MLS# 202543953Listed by: CENTURY 21 BRADLEY REALTY, INC - New
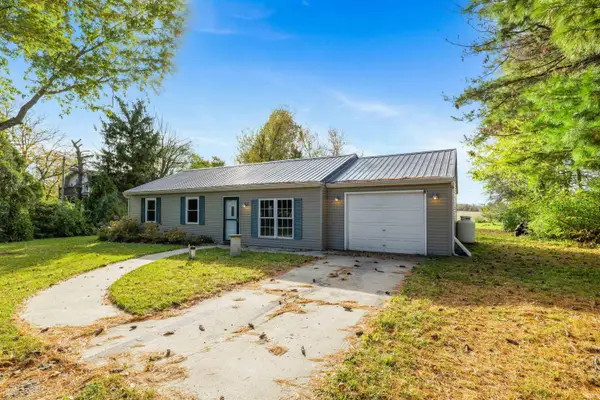 $225,000Active3 beds 2 baths1,040 sq. ft.
$225,000Active3 beds 2 baths1,040 sq. ft.14629 Lake Center Road, Fort Wayne, IN 46818
MLS# 202543937Listed by: RE/MAX RESULTS - New
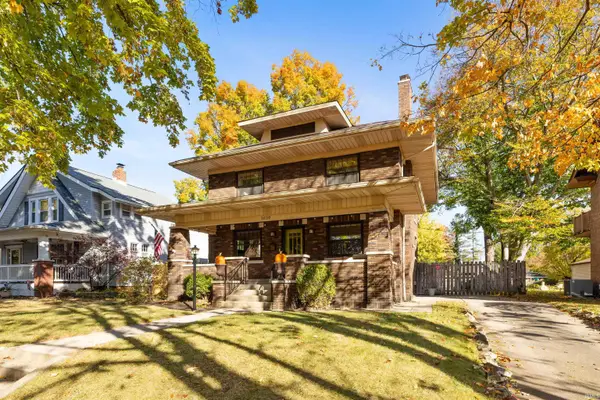 $369,900Active4 beds 3 baths1,830 sq. ft.
$369,900Active4 beds 3 baths1,830 sq. ft.1620 Kensington Boulevard, Fort Wayne, IN 46805
MLS# 202543943Listed by: CENTURY 21 BRADLEY REALTY, INC - New
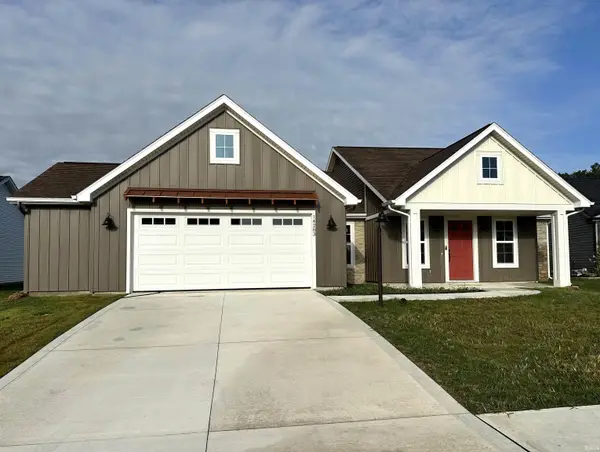 $339,900Active3 beds 2 baths1,604 sq. ft.
$339,900Active3 beds 2 baths1,604 sq. ft.14283 Kidd Creek Crossover, Fort Wayne, IN 46845
MLS# 202543920Listed by: RE/MAX RESULTS - Open Sun, 1 to 3pmNew
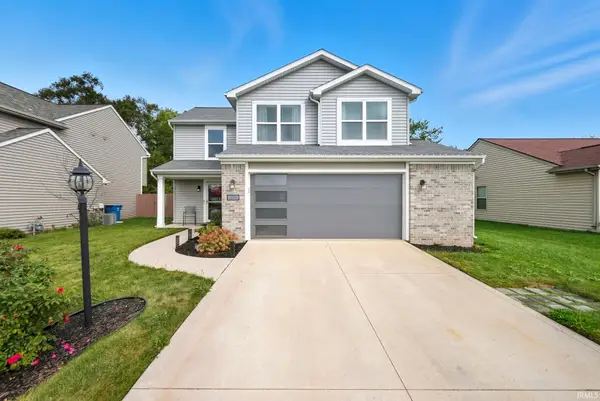 $264,900Active3 beds 3 baths1,479 sq. ft.
$264,900Active3 beds 3 baths1,479 sq. ft.15330 Cypress Pointe Drive, Fort Wayne, IN 46818
MLS# 202543926Listed by: ANTHONY REALTORS - New
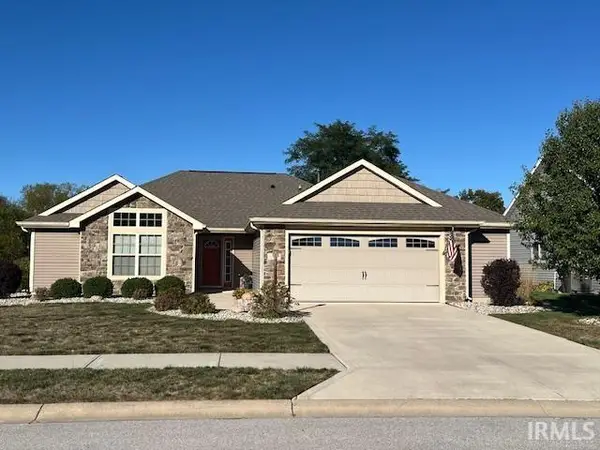 $329,900Active3 beds 2 baths1,504 sq. ft.
$329,900Active3 beds 2 baths1,504 sq. ft.1529 Citation Lane, Fort Wayne, IN 46825
MLS# 202543891Listed by: REALTYFLEX OF N.E. INDIANA LLC - Open Sun, 1:30 to 3:30pmNew
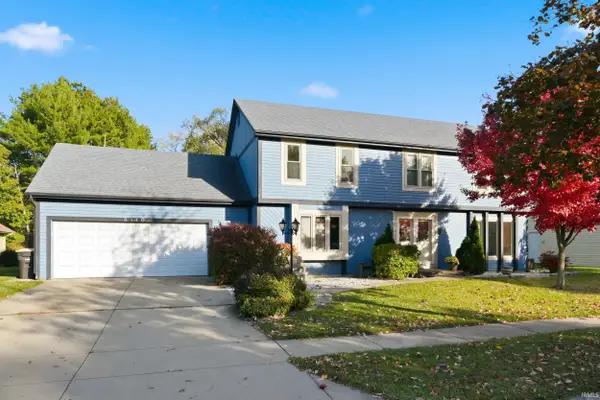 $284,900Active3 beds 4 baths3,264 sq. ft.
$284,900Active3 beds 4 baths3,264 sq. ft.3910 Nantucket Drive, Fort Wayne, IN 46815
MLS# 202543882Listed by: MIKE THOMAS ASSOC., INC
