4630 Muirfield Drive, Fort Wayne, IN 46835
Local realty services provided by:ERA Crossroads
Listed by:jennifer jensonCell: 310-428-7704
Office:re/max results
MLS#:202543948
Source:Indiana Regional MLS
Price summary
- Price:$150,000
- Price per sq. ft.:$117.19
- Monthly HOA dues:$2.08
About this home
Don't miss this ranch in Maplewood Terrace, NE Fort Wayne, with 1280 S.F., 3 Bedrooms with Hardwood Flooring and 2 Bathrooms, A Fireplace in the Family Room, a Living Room and an attached 2-Car Garage. The Roof and the HVAC have been updated just leaving the cosmetic updates to the new owner! The kitchen is original with copper-tone appliances and a vintage refrigerator that still works! The washer and dryer stay and are located in one of the bathrooms with cabinets above. There is a Dry Crawlspace with access from the garage. Six-panel doors. Seller just completed an inspection by Gold Key available to the buyer as owner is out of state and will be selling the home in it's current condition. No "As Is" Addendums and further inspections waived. Come make it your own!
Contact an agent
Home facts
- Year built:1964
- Listing ID #:202543948
- Added:1 day(s) ago
- Updated:October 30, 2025 at 10:43 PM
Rooms and interior
- Bedrooms:3
- Total bathrooms:2
- Full bathrooms:2
- Living area:1,280 sq. ft.
Heating and cooling
- Cooling:Central Air
- Heating:Forced Air, Gas
Structure and exterior
- Roof:Dimensional Shingles
- Year built:1964
- Building area:1,280 sq. ft.
- Lot area:0.26 Acres
Schools
- High school:Northrop
- Middle school:Jefferson
- Elementary school:St. Joseph Central
Utilities
- Water:City
- Sewer:City
Finances and disclosures
- Price:$150,000
- Price per sq. ft.:$117.19
- Tax amount:$702
New listings near 4630 Muirfield Drive
- New
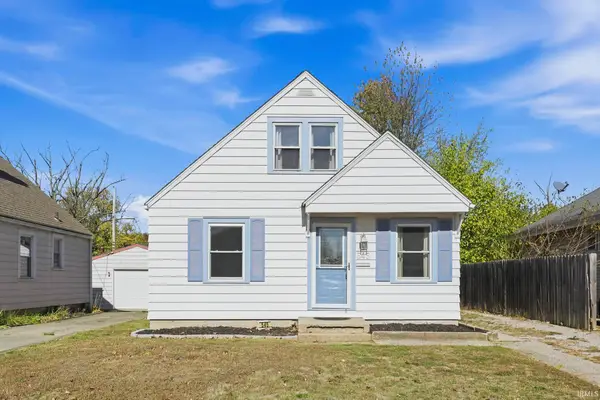 $213,900Active3 beds 2 baths1,830 sq. ft.
$213,900Active3 beds 2 baths1,830 sq. ft.545 Charlotte Avenue, Fort Wayne, IN 46805
MLS# 202544117Listed by: SCHEERER MCCULLOCH REAL ESTATE - New
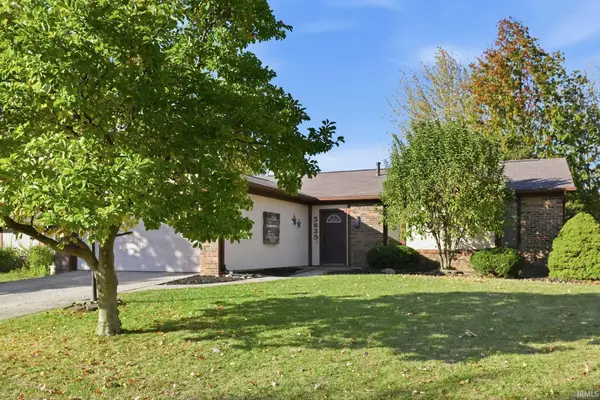 $219,900Active3 beds 2 baths1,914 sq. ft.
$219,900Active3 beds 2 baths1,914 sq. ft.5835 Hinsdale Lane, Fort Wayne, IN 46835
MLS# 202544119Listed by: KELLER WILLIAMS REALTY GROUP - New
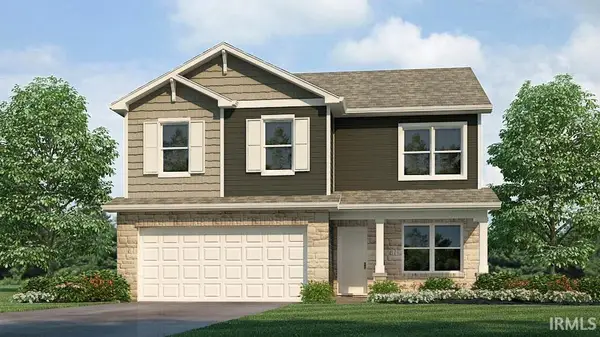 $338,670Active4 beds 3 baths2,053 sq. ft.
$338,670Active4 beds 3 baths2,053 sq. ft.12756 Watts Drive, Fort Wayne, IN 46818
MLS# 202544111Listed by: DRH REALTY OF INDIANA, LLC - New
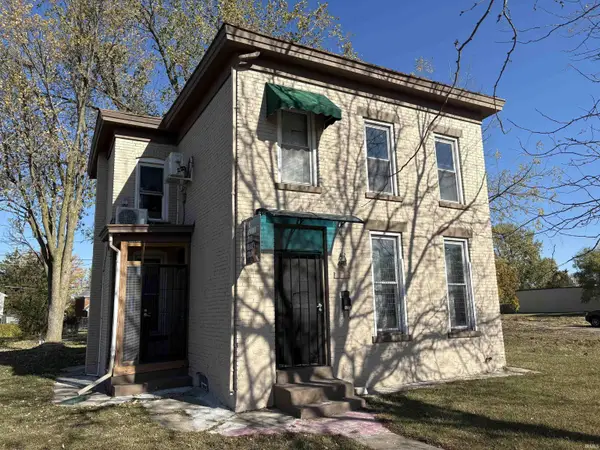 $185,000Active4 beds 3 baths2,010 sq. ft.
$185,000Active4 beds 3 baths2,010 sq. ft.613 E Lewis Street, Fort Wayne, IN 46802
MLS# 202544114Listed by: MORKEN REAL ESTATE SERVICES, INC. - New
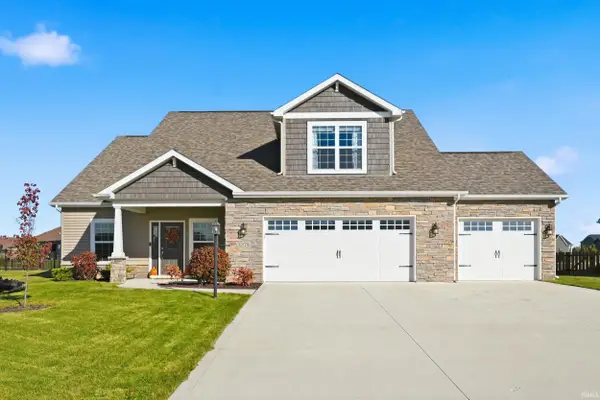 $443,900Active4 beds 3 baths2,593 sq. ft.
$443,900Active4 beds 3 baths2,593 sq. ft.12178 Fazio Drive, Fort Wayne, IN 46818
MLS# 202544091Listed by: MIKE THOMAS ASSOC., INC - New
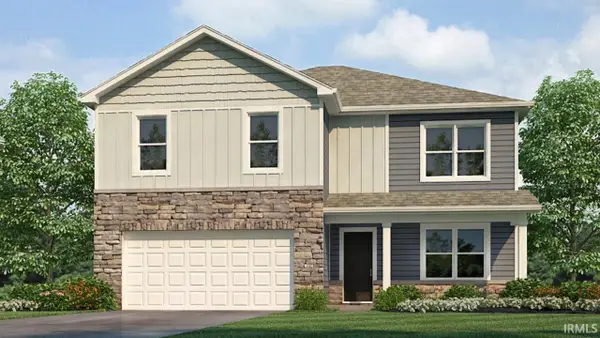 $359,780Active5 beds 3 baths2,600 sq. ft.
$359,780Active5 beds 3 baths2,600 sq. ft.12792 Watts Drive, Fort Wayne, IN 46818
MLS# 202544098Listed by: DRH REALTY OF INDIANA, LLC - New
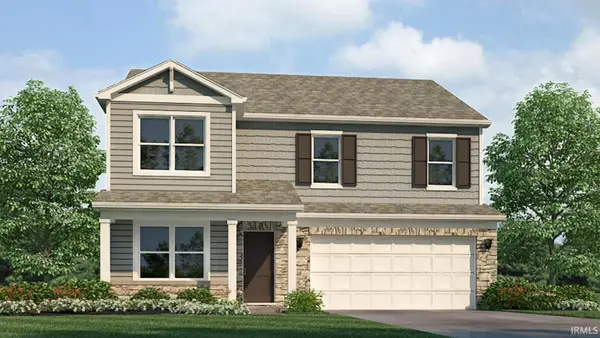 $349,400Active4 beds 3 baths2,346 sq. ft.
$349,400Active4 beds 3 baths2,346 sq. ft.12768 Watts Drive, Fort Wayne, IN 46818
MLS# 202544104Listed by: DRH REALTY OF INDIANA, LLC - New
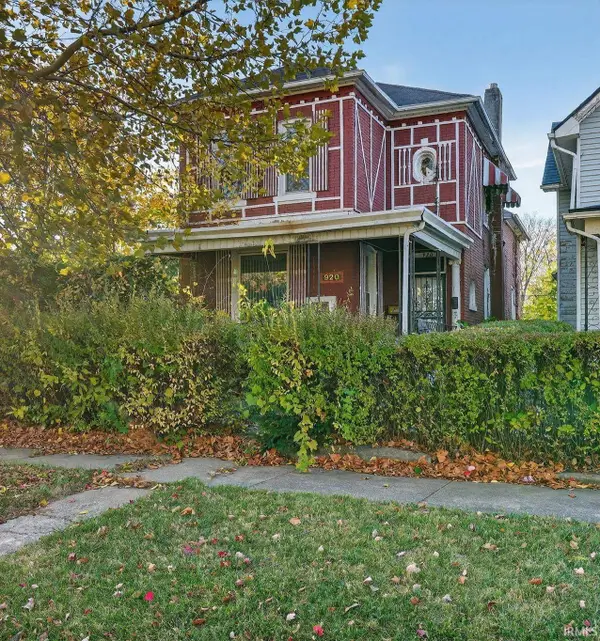 $105,000Active4 beds 4 baths2,072 sq. ft.
$105,000Active4 beds 4 baths2,072 sq. ft.920 Madison Street, Fort Wayne, IN 46803
MLS# 202544078Listed by: EVER REAL ESTATE - New
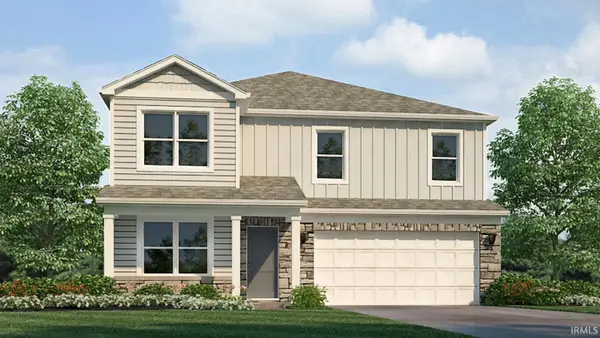 $368,335Active4 beds 3 baths2,346 sq. ft.
$368,335Active4 beds 3 baths2,346 sq. ft.6848 Jerome Park Place, Fort Wayne, IN 46835
MLS# 202544081Listed by: DRH REALTY OF INDIANA, LLC - New
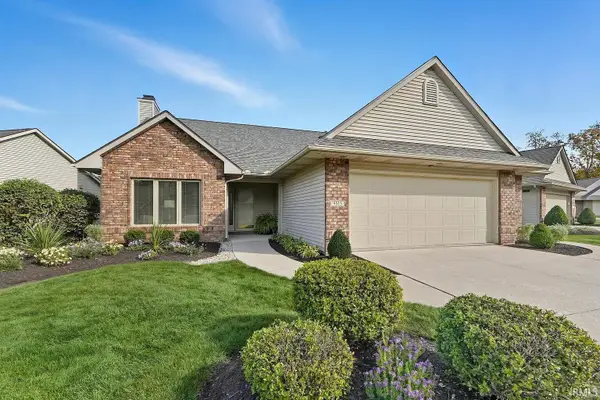 $369,000Active3 beds 2 baths1,818 sq. ft.
$369,000Active3 beds 2 baths1,818 sq. ft.9515 Shadecreek Place, Fort Wayne, IN 46835
MLS# 202544068Listed by: BEYCOME BROKERAGE REALTY
