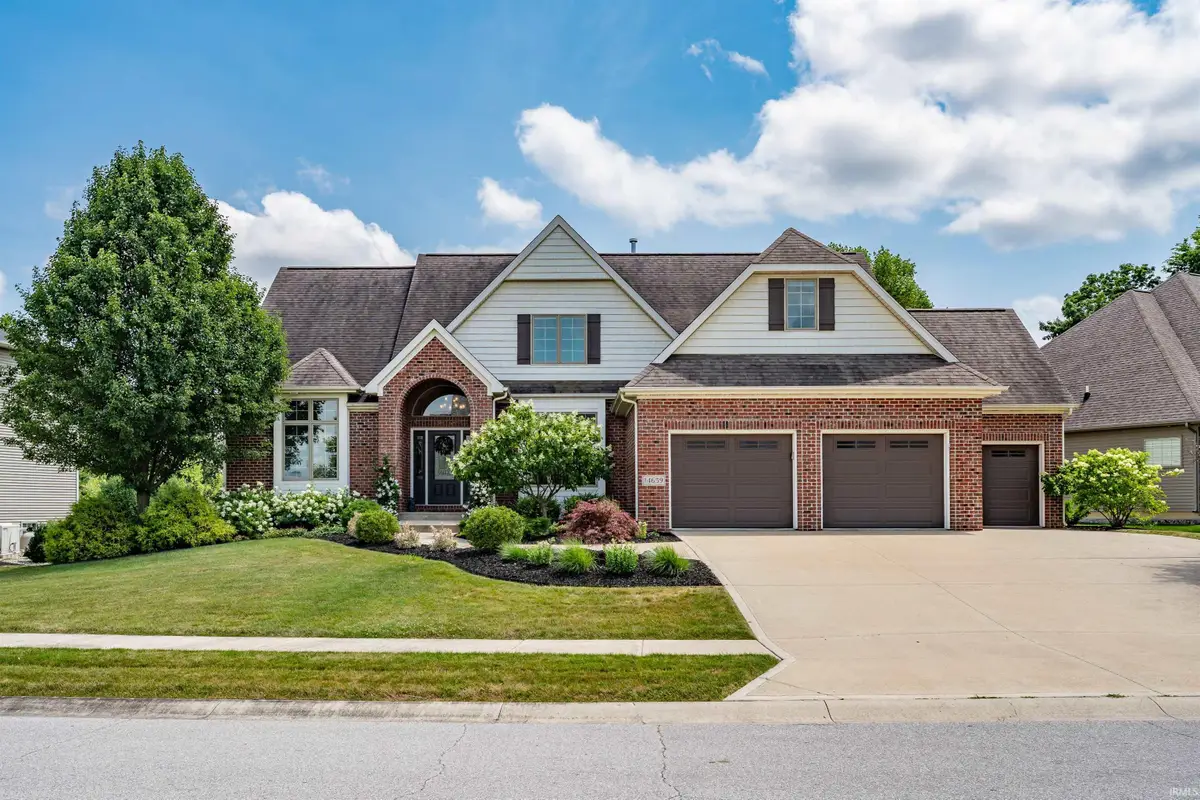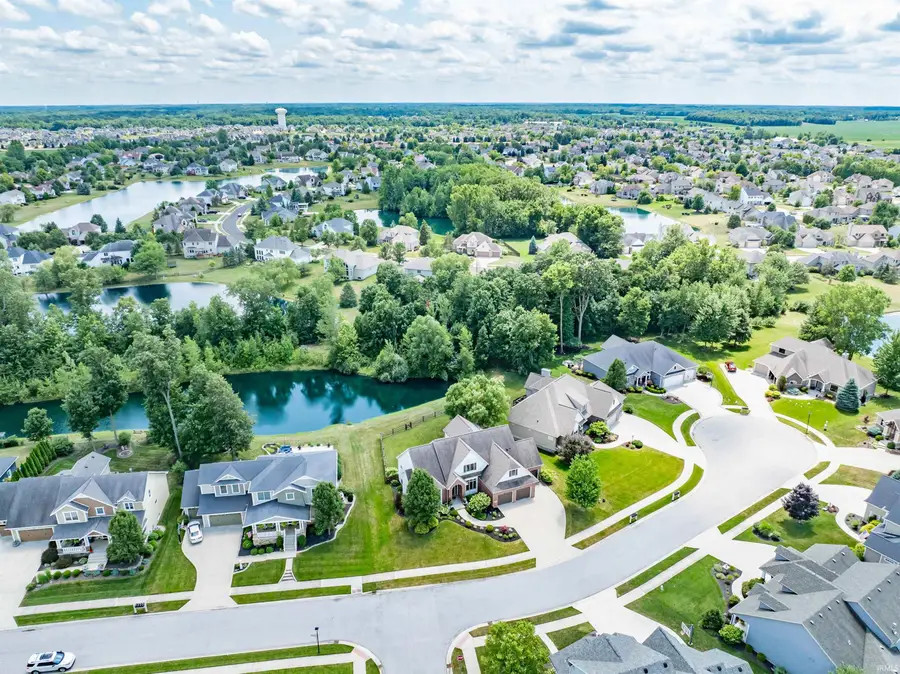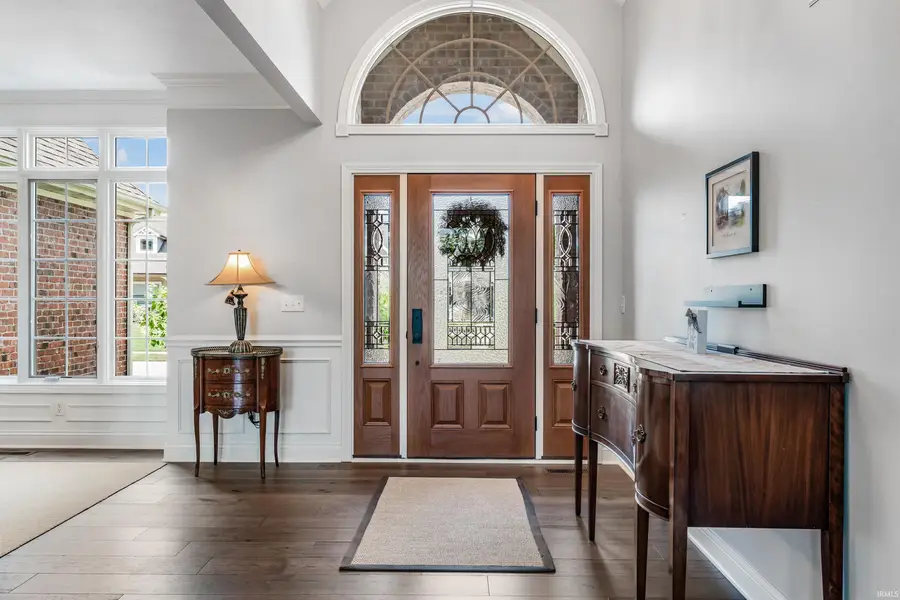14659 Marlin Cove, Fort Wayne, IN 46814
Local realty services provided by:ERA First Advantage Realty, Inc.



Listed by:leslie fergusonOff: 260-207-4648
Office:regan & ferguson group
MLS#:202528380
Source:Indiana Regional MLS
Price summary
- Price:$649,900
- Price per sq. ft.:$130.71
- Monthly HOA dues:$41.67
About this home
*NEW PRICE* Tucked away on one of Bridgewater’s most sought-after double-cul-de-sac streets, this beautifully updated home offers peaceful pond views, a private wooded backdrop, modern interior upgrades, and a layout designed for both everyday living and effortless entertaining. Every detail has been thoughtfully refreshed—from the new hardwood floors and designer kitchen finishes to the reimagined laundry, lower-level bar, and high-end home gym—creating a property that feels as polished as it is welcoming. Recent upgrades include: fresh neutral paint, new hardwood flooring on the main level, new kitchen appliances, quartz countertops, and a beverage fridge in the kitchen and bar. The laundry room has been completely redesigned with stackable washer/dryer, new quartz counters, sink, and custom cabinetry. New carpeting has been installed upstairs and in the lower level, along with new lighting, updated bar cabinetry, and an all-new high-end rubber floor gym. An additional zoned A/C unit was installed to ensure even cooling upstairs. The deck is freshly painted annually, showcasing pride of ownership. The open-concept main level features a spacious kitchen with a hearth room (with a cozy stacked-stone fireplace), oversized island, quartz countertops, extra bar area with beverage fridge, and custom storage. The primary suite offers a generous walk-in closet, private water closet, beautifully tiled shower, and new carpet. Upstairs, you’ll find three additional bedrooms—one with a private en-suite and two sharing a Jack and Jill bath—plus a large bonus loft perfect as a playroom, study, or potential 6th bedroom. The light-filled walkout lower level includes a spacious 5th bedroom with large closet, full bath with dual access, updated bar area, large entertaining space, exercise room with new flooring, and a huge storage/workshop room with built-in workbench. Enjoy sunset pond views from the back deck or walkout patio and take advantage of all that Bridgewater has to offer. This is a rare opportunity to own an updated, move-in ready home in a premium location. Fantastic location that feeds into the highly desired SWAC school system, close to the FW walking/biking trails and is just a few minutes from shopping and amenities at Jefferson Pointe Shopping Center and Lutheran Hospital.
Contact an agent
Home facts
- Year built:2011
- Listing Id #:202528380
- Added:24 day(s) ago
- Updated:August 14, 2025 at 03:03 PM
Rooms and interior
- Bedrooms:5
- Total bathrooms:5
- Full bathrooms:4
- Living area:4,186 sq. ft.
Heating and cooling
- Cooling:Central Air
- Heating:Forced Air, Gas
Structure and exterior
- Roof:Shingle
- Year built:2011
- Building area:4,186 sq. ft.
- Lot area:0.31 Acres
Schools
- High school:Homestead
- Middle school:Woodside
- Elementary school:Covington
Utilities
- Water:City
- Sewer:Public
Finances and disclosures
- Price:$649,900
- Price per sq. ft.:$130.71
- Tax amount:$10,493
New listings near 14659 Marlin Cove
- New
 $345,000Active4 beds 2 baths2,283 sq. ft.
$345,000Active4 beds 2 baths2,283 sq. ft.2503 West Drive, Fort Wayne, IN 46805
MLS# 202532314Listed by: MIKE THOMAS ASSOC., INC - New
 $379,900Active5 beds 3 baths1,749 sq. ft.
$379,900Active5 beds 3 baths1,749 sq. ft.1155 Lagonda Trail, Fort Wayne, IN 46818
MLS# 202532315Listed by: CENTURY 21 BRADLEY REALTY, INC - New
 $375,000Active3 beds 2 baths1,810 sq. ft.
$375,000Active3 beds 2 baths1,810 sq. ft.10609 Bay Bridge Road, Fort Wayne, IN 46845
MLS# 202532317Listed by: DOLLENS APPRAISAL SERVICES, LLC - New
 $374,800Active4 beds 3 baths1,818 sq. ft.
$374,800Active4 beds 3 baths1,818 sq. ft.5116 Mountain Sky Cove, Fort Wayne, IN 46818
MLS# 202532321Listed by: LANCIA HOMES AND REAL ESTATE - New
 $190,000Active4 beds 2 baths1,830 sq. ft.
$190,000Active4 beds 2 baths1,830 sq. ft.2427 Clifton Hills Drive, Fort Wayne, IN 46808
MLS# 202532287Listed by: COLDWELL BANKER REAL ESTATE GROUP - New
 $129,900Active2 beds 1 baths752 sq. ft.
$129,900Active2 beds 1 baths752 sq. ft.4938 Mcclellan Street, Fort Wayne, IN 46807
MLS# 202532247Listed by: BANKERS REALTY INC. - New
 $282,000Active4 beds 3 baths1,760 sq. ft.
$282,000Active4 beds 3 baths1,760 sq. ft.5420 Homestead Road, Fort Wayne, IN 46814
MLS# 202532248Listed by: MIKE THOMAS ASSOC., INC - New
 $269,900Active3 beds 2 baths1,287 sq. ft.
$269,900Active3 beds 2 baths1,287 sq. ft.5326 Dennison Drive, Fort Wayne, IN 46835
MLS# 202532261Listed by: HANSEN LANGAS, REALTORS & APPRAISERS - New
 $320,000Active4 beds 3 baths2,051 sq. ft.
$320,000Active4 beds 3 baths2,051 sq. ft.4161 Bradley Drive, Fort Wayne, IN 46818
MLS# 202532228Listed by: UPTOWN REALTY GROUP - New
 $159,900Active3 beds 2 baths1,121 sq. ft.
$159,900Active3 beds 2 baths1,121 sq. ft.5962 Saint Joe Road, Fort Wayne, IN 46835
MLS# 202532229Listed by: RE/MAX RESULTS
