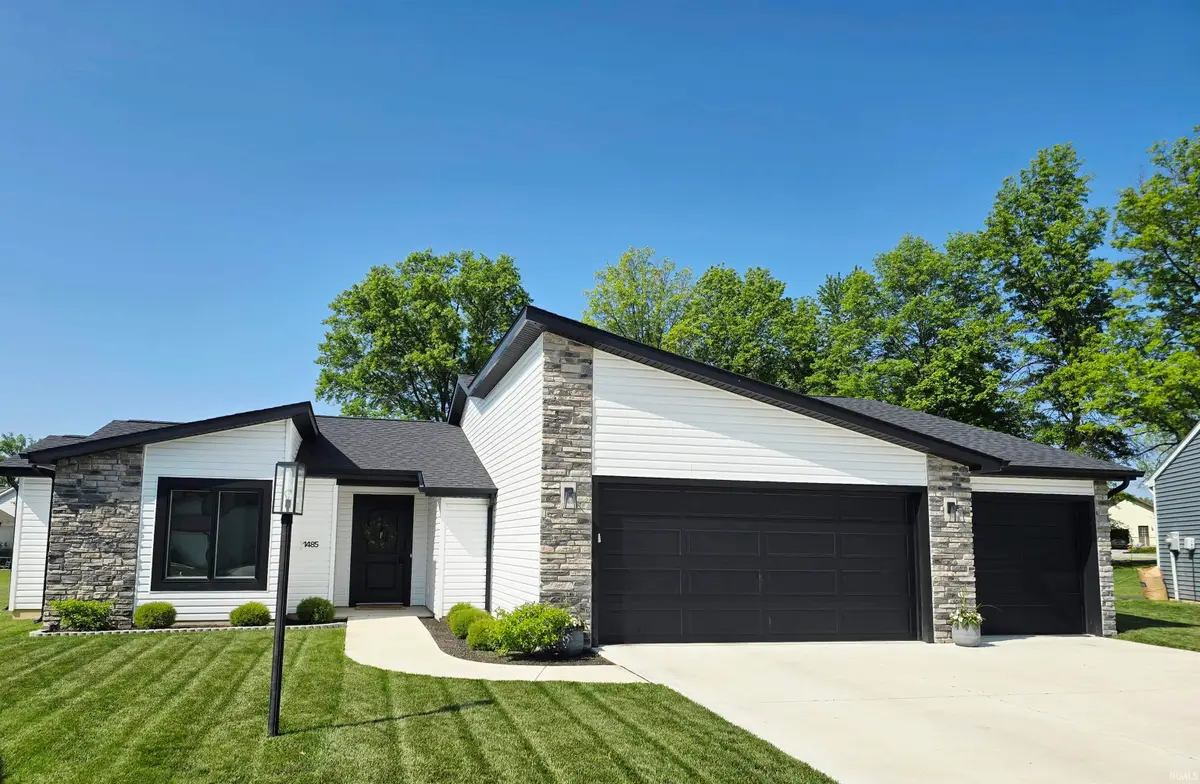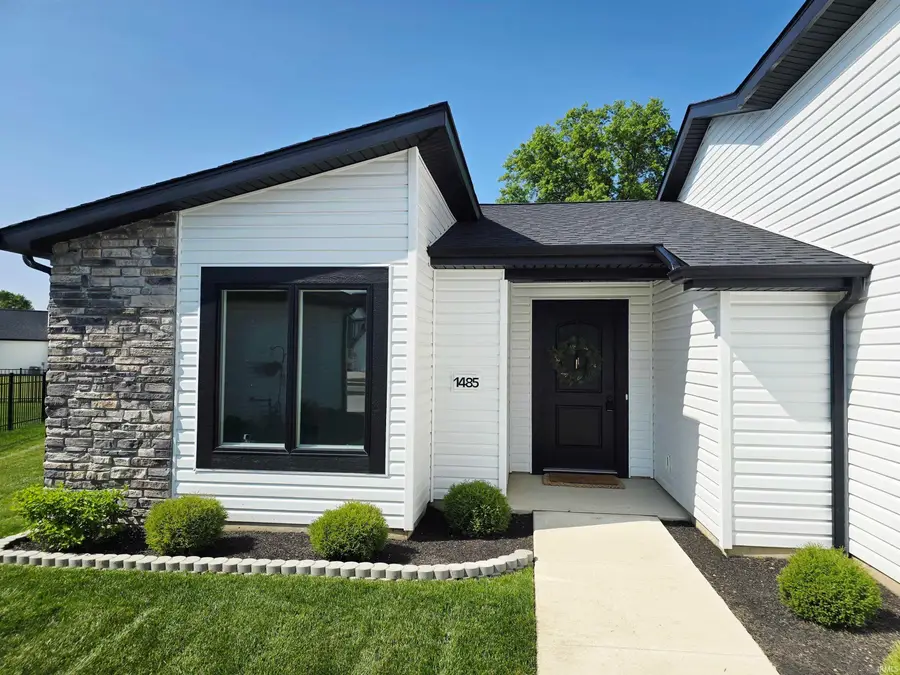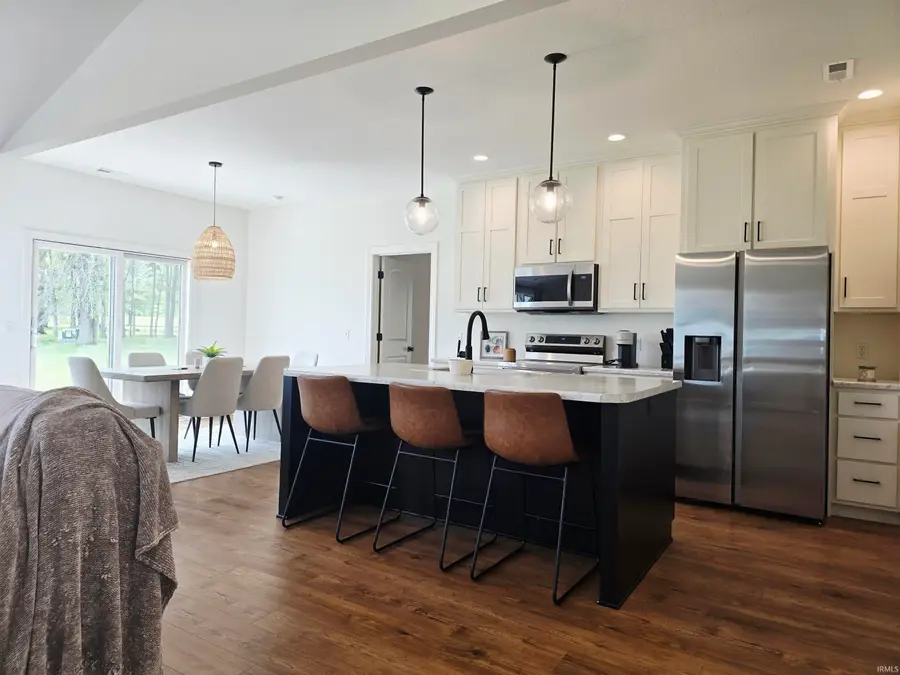1485 Radomiro Passage, Fort Wayne, IN 46845
Local realty services provided by:ERA Crossroads



1485 Radomiro Passage,Fort Wayne, IN 46845
$329,900
- 3 Beds
- 2 Baths
- 1,404 sq. ft.
- Single family
- Active
Listed by:kristine white
Office:vision realty group llc.
MLS#:202520118
Source:Indiana Regional MLS
Price summary
- Price:$329,900
- Price per sq. ft.:$234.97
- Monthly HOA dues:$50
About this home
Don't miss this exceptional opportunity to own a nearly new home located on a quiet cul-de-sac . Built just 4 years ago and cared for with meticulous attention, this 3 bedroom and 2 bath split floor plan home offers 1404 sf of bright contemporary living space. Step into this beautiful home and take in the cathedral ceiling and airy ambiance. The master bedroom with walk in closet offers a serene retreat with its elegant trey ceilings , adding depth and architectural charm. This property boasts a large yard, perfect for outdoor activities , and a spacious patio ideal for entertaining. Open concept kitchen with modern finishes, walk in pantry, custom cabinets with soft close doors and ample natural light. 3 car garage with plenty of storage . This home combines modern comfort, functionality , and location-a rare find. Conveniently located close to Pufferbelly Trail and in the highly sought after Carroll school district.
Contact an agent
Home facts
- Year built:2021
- Listing Id #:202520118
- Added:76 day(s) ago
- Updated:August 14, 2025 at 03:03 PM
Rooms and interior
- Bedrooms:3
- Total bathrooms:2
- Full bathrooms:2
- Living area:1,404 sq. ft.
Heating and cooling
- Cooling:Central Air
- Heating:Gas
Structure and exterior
- Year built:2021
- Building area:1,404 sq. ft.
- Lot area:0.31 Acres
Schools
- High school:Carroll
- Middle school:Carroll
- Elementary school:Aspen Meadows
Utilities
- Water:City
- Sewer:City
Finances and disclosures
- Price:$329,900
- Price per sq. ft.:$234.97
- Tax amount:$2,671
New listings near 1485 Radomiro Passage
- New
 $375,000Active3 beds 3 baths2,754 sq. ft.
$375,000Active3 beds 3 baths2,754 sq. ft.9909 Castle Ridge Place, Fort Wayne, IN 46825
MLS# 202532330Listed by: CENTURY 21 BRADLEY REALTY, INC - Open Sun, 1 to 4pmNew
 $345,000Active4 beds 2 baths2,283 sq. ft.
$345,000Active4 beds 2 baths2,283 sq. ft.2503 West Drive, Fort Wayne, IN 46805
MLS# 202532314Listed by: MIKE THOMAS ASSOC., INC - New
 $379,900Active5 beds 3 baths1,749 sq. ft.
$379,900Active5 beds 3 baths1,749 sq. ft.1155 Lagonda Trail, Fort Wayne, IN 46818
MLS# 202532315Listed by: CENTURY 21 BRADLEY REALTY, INC - New
 $375,000Active3 beds 2 baths1,810 sq. ft.
$375,000Active3 beds 2 baths1,810 sq. ft.10609 Bay Bridge Road, Fort Wayne, IN 46845
MLS# 202532317Listed by: DOLLENS APPRAISAL SERVICES, LLC - New
 $374,800Active4 beds 3 baths1,818 sq. ft.
$374,800Active4 beds 3 baths1,818 sq. ft.5116 Mountain Sky Cove, Fort Wayne, IN 46818
MLS# 202532321Listed by: LANCIA HOMES AND REAL ESTATE - New
 $190,000Active4 beds 2 baths1,830 sq. ft.
$190,000Active4 beds 2 baths1,830 sq. ft.2427 Clifton Hills Drive, Fort Wayne, IN 46808
MLS# 202532287Listed by: COLDWELL BANKER REAL ESTATE GROUP - New
 $129,900Active2 beds 1 baths752 sq. ft.
$129,900Active2 beds 1 baths752 sq. ft.4938 Mcclellan Street, Fort Wayne, IN 46807
MLS# 202532247Listed by: BANKERS REALTY INC. - New
 $282,000Active4 beds 3 baths1,760 sq. ft.
$282,000Active4 beds 3 baths1,760 sq. ft.5420 Homestead Road, Fort Wayne, IN 46814
MLS# 202532248Listed by: MIKE THOMAS ASSOC., INC - New
 $269,900Active3 beds 2 baths1,287 sq. ft.
$269,900Active3 beds 2 baths1,287 sq. ft.5326 Dennison Drive, Fort Wayne, IN 46835
MLS# 202532261Listed by: HANSEN LANGAS, REALTORS & APPRAISERS - New
 $320,000Active4 beds 3 baths2,051 sq. ft.
$320,000Active4 beds 3 baths2,051 sq. ft.4161 Bradley Drive, Fort Wayne, IN 46818
MLS# 202532228Listed by: UPTOWN REALTY GROUP
