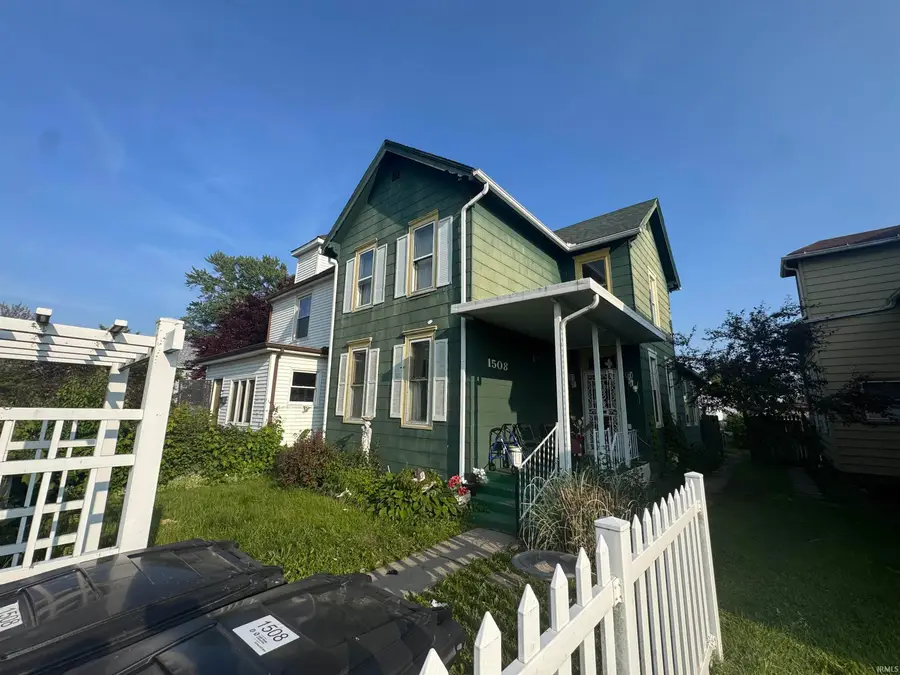1508 Fisher Street, Fort Wayne, IN 46803
Local realty services provided by:ERA Crossroads



Listed by:brian sheikhbrian@briansheikh.com
Office:keller williams realty group
MLS#:202525298
Source:Indiana Regional MLS
Price summary
- Price:$74,900
- Price per sq. ft.:$27.72
About this home
Just south of vibrant Downtown Fort Wayne, this charming home offers a rare opportunity for those looking to create something special with a bit of work. Bursting with potential, the property features tall ceilings, and timeless architectural details that are just waiting to be restored. The layout includes a spacious living area, a large dining room and a generous kitchen ready for your personal touch. Upstairs, the bedrooms offer flexibility for comfortable living or creative redesign, while a basement AND useable attic space provide ample storage or potential for additional finished space. Outside, you can enjoy a welcoming front porch and a fully fenced backyard. Whether you're a first-time buyer with vision, an investor looking for your next project, or someone who appreciates historic charm and the ability to build equity, this home is an ideal canvas. Located just minutes from local restaurants, parks, Electric Works you find the perfect combination of convenience with charm. With the right updates, this house could truly shine—don’t miss the chance to unlock its full potential.
Contact an agent
Home facts
- Year built:1923
- Listing Id #:202525298
- Added:44 day(s) ago
- Updated:August 14, 2025 at 07:26 AM
Rooms and interior
- Bedrooms:3
- Total bathrooms:2
- Full bathrooms:2
- Living area:1,783 sq. ft.
Heating and cooling
- Heating:Gas
Structure and exterior
- Year built:1923
- Building area:1,783 sq. ft.
- Lot area:0.11 Acres
Schools
- High school:Northrop
- Middle school:Shawnee
- Elementary school:Lincoln
Utilities
- Water:City
- Sewer:City
Finances and disclosures
- Price:$74,900
- Price per sq. ft.:$27.72
- Tax amount:$3,700
New listings near 1508 Fisher Street
- Open Sun, 1 to 4pmNew
 $345,000Active4 beds 2 baths2,283 sq. ft.
$345,000Active4 beds 2 baths2,283 sq. ft.2503 West Drive, Fort Wayne, IN 46805
MLS# 202532314Listed by: MIKE THOMAS ASSOC., INC - New
 $379,900Active5 beds 3 baths1,749 sq. ft.
$379,900Active5 beds 3 baths1,749 sq. ft.1155 Lagonda Trail, Fort Wayne, IN 46818
MLS# 202532315Listed by: CENTURY 21 BRADLEY REALTY, INC - New
 $375,000Active3 beds 2 baths1,810 sq. ft.
$375,000Active3 beds 2 baths1,810 sq. ft.10609 Bay Bridge Road, Fort Wayne, IN 46845
MLS# 202532317Listed by: DOLLENS APPRAISAL SERVICES, LLC - New
 $374,800Active4 beds 3 baths1,818 sq. ft.
$374,800Active4 beds 3 baths1,818 sq. ft.5116 Mountain Sky Cove, Fort Wayne, IN 46818
MLS# 202532321Listed by: LANCIA HOMES AND REAL ESTATE - New
 $190,000Active4 beds 2 baths1,830 sq. ft.
$190,000Active4 beds 2 baths1,830 sq. ft.2427 Clifton Hills Drive, Fort Wayne, IN 46808
MLS# 202532287Listed by: COLDWELL BANKER REAL ESTATE GROUP - New
 $129,900Active2 beds 1 baths752 sq. ft.
$129,900Active2 beds 1 baths752 sq. ft.4938 Mcclellan Street, Fort Wayne, IN 46807
MLS# 202532247Listed by: BANKERS REALTY INC. - New
 $282,000Active4 beds 3 baths1,760 sq. ft.
$282,000Active4 beds 3 baths1,760 sq. ft.5420 Homestead Road, Fort Wayne, IN 46814
MLS# 202532248Listed by: MIKE THOMAS ASSOC., INC - New
 $269,900Active3 beds 2 baths1,287 sq. ft.
$269,900Active3 beds 2 baths1,287 sq. ft.5326 Dennison Drive, Fort Wayne, IN 46835
MLS# 202532261Listed by: HANSEN LANGAS, REALTORS & APPRAISERS - New
 $320,000Active4 beds 3 baths2,051 sq. ft.
$320,000Active4 beds 3 baths2,051 sq. ft.4161 Bradley Drive, Fort Wayne, IN 46818
MLS# 202532228Listed by: UPTOWN REALTY GROUP - New
 $159,900Active3 beds 2 baths1,121 sq. ft.
$159,900Active3 beds 2 baths1,121 sq. ft.5962 Saint Joe Road, Fort Wayne, IN 46835
MLS# 202532229Listed by: RE/MAX RESULTS
