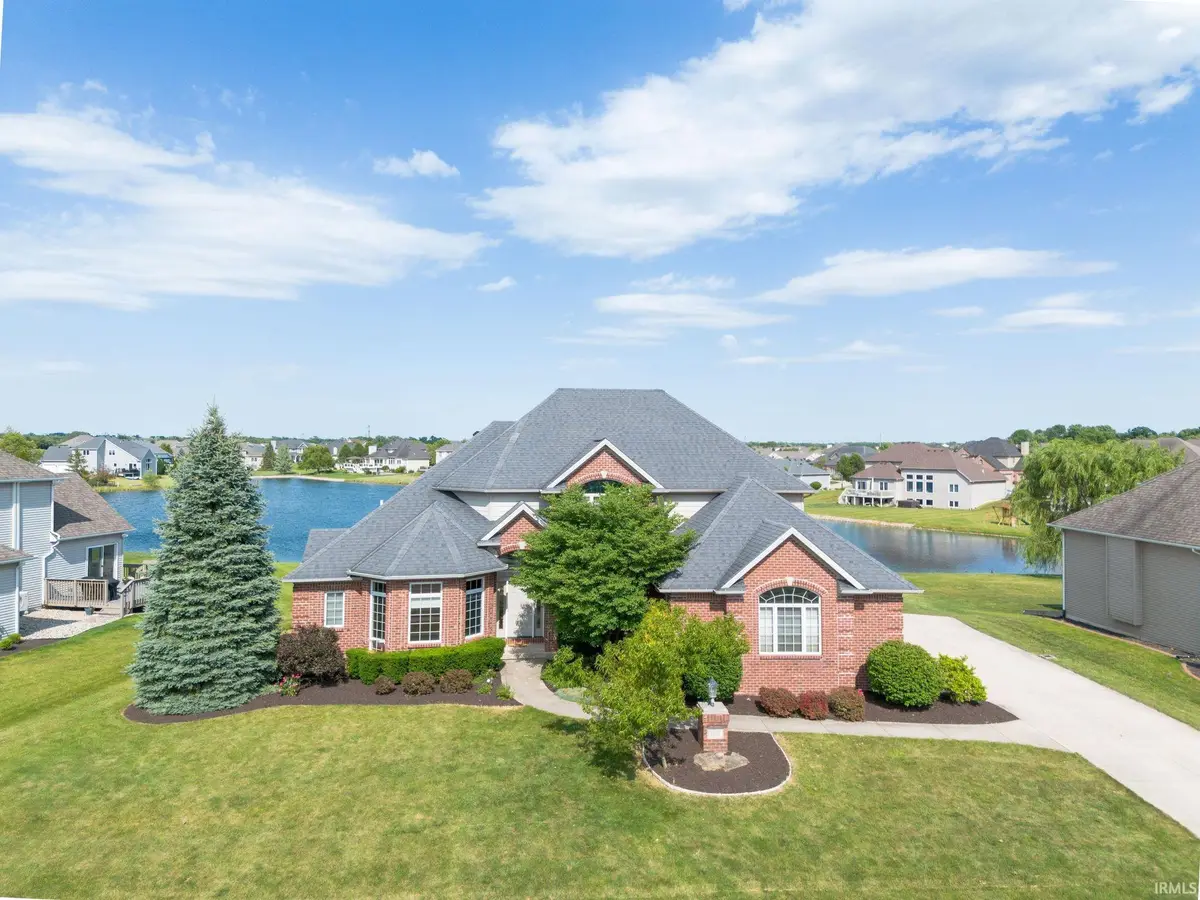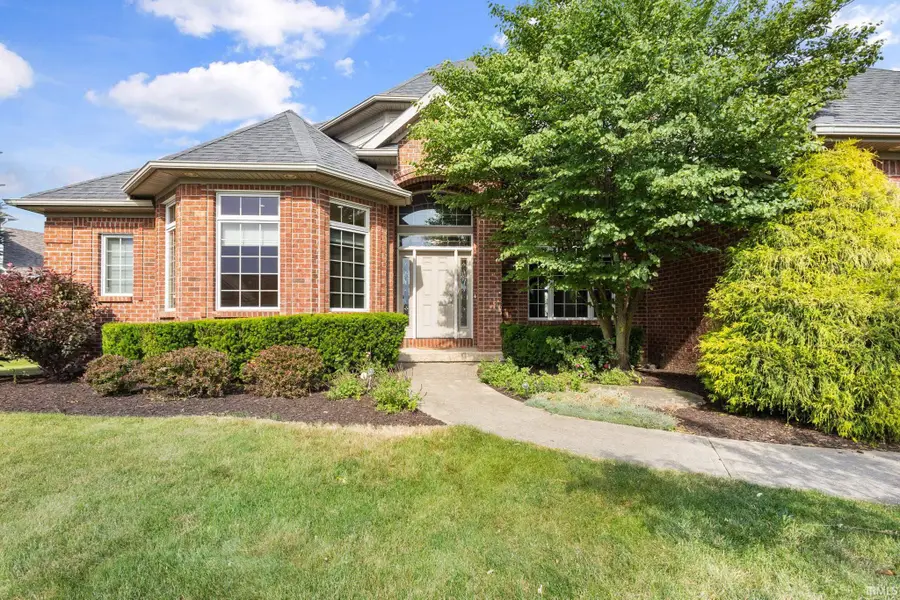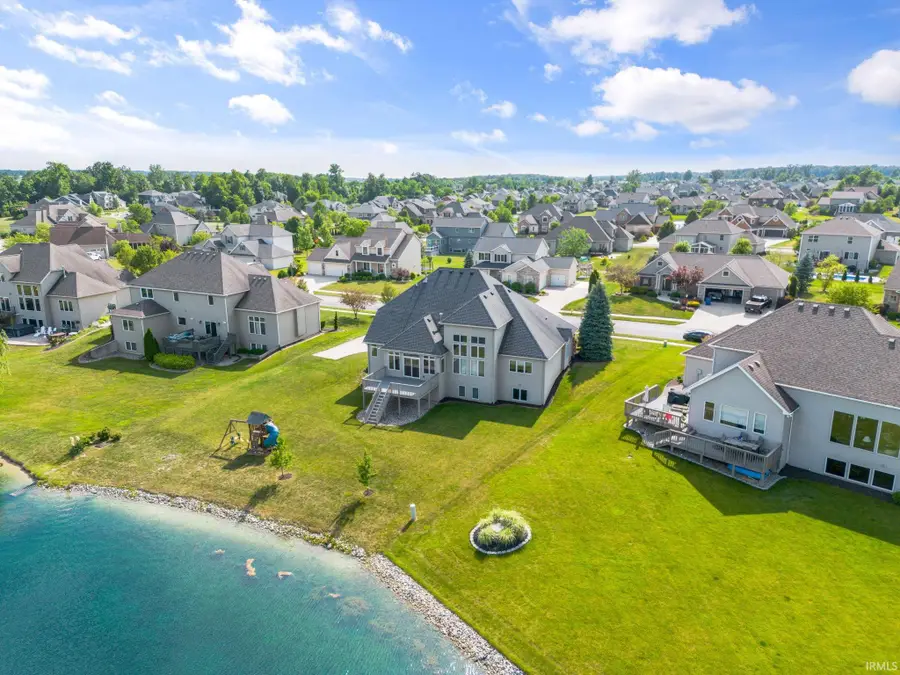1611 Rock Dove Road, Fort Wayne, IN 46814
Local realty services provided by:ERA First Advantage Realty, Inc.



1611 Rock Dove Road,Fort Wayne, IN 46814
$599,900
- 5 Beds
- 5 Baths
- 5,120 sq. ft.
- Single family
- Active
Upcoming open houses
- Sun, Aug 1701:00 pm - 03:00 pm
Listed by:david broughCell: 260-750-2818
Office:anthony realtors
MLS#:202421835
Source:Indiana Regional MLS
Price summary
- Price:$599,900
- Price per sq. ft.:$114.05
- Monthly HOA dues:$37.5
About this home
***OPEN HOUSE Sunday 8/17 from 1-3PM***NEW ROOF APRIL 2025! Welcome to this stunning two-story home in Southwest Allen County with tons of new updates in November 2024! Nestled in the Bridgewater subdivision, this gem features a grand winding staircase upon entry, a bright office, and a formal dining room. The kitchen and living room connect to the second living area, boasting floor-to-ceiling windows with breathtaking backyard pond views, easy back deck access through sliding glass doors, stainless steel appliances, a floating breakfast bar, a double-sided fireplace shared with the family room, and soaring ceilings. The main floor also offers a convenient laundry room and an additional half bath. Retreat to the main level bedroom ensuite, featuring tray ceilings, a walk-in closet, and a luxurious jacuzzi bathtub. The upper level includes three more bedrooms, two of which are ensuites, providing ample space for family and guests. The basement offers a fifth bedroom, a full bath, and an extra room for versatile uses. That’s not all! Enjoy the generous lower level recreational space, complete with a full kitchen and wet bar, perfect for entertaining. Additionally, this home includes a spacious three-car garage. Be sure to check out the 3D tour!
Contact an agent
Home facts
- Year built:2006
- Listing Id #:202421835
- Added:426 day(s) ago
- Updated:August 14, 2025 at 03:03 PM
Rooms and interior
- Bedrooms:5
- Total bathrooms:5
- Full bathrooms:4
- Living area:5,120 sq. ft.
Heating and cooling
- Cooling:Central Air
- Heating:Forced Air, Gas
Structure and exterior
- Year built:2006
- Building area:5,120 sq. ft.
- Lot area:0.4 Acres
Schools
- High school:Homestead
- Middle school:Woodside
- Elementary school:Covington
Utilities
- Water:City
- Sewer:City
Finances and disclosures
- Price:$599,900
- Price per sq. ft.:$114.05
- Tax amount:$5,281
New listings near 1611 Rock Dove Road
- New
 $375,000Active3 beds 3 baths2,754 sq. ft.
$375,000Active3 beds 3 baths2,754 sq. ft.9909 Castle Ridge Place, Fort Wayne, IN 46825
MLS# 202532330Listed by: CENTURY 21 BRADLEY REALTY, INC - Open Sun, 1 to 4pmNew
 $345,000Active4 beds 2 baths2,283 sq. ft.
$345,000Active4 beds 2 baths2,283 sq. ft.2503 West Drive, Fort Wayne, IN 46805
MLS# 202532314Listed by: MIKE THOMAS ASSOC., INC - New
 $379,900Active5 beds 3 baths1,749 sq. ft.
$379,900Active5 beds 3 baths1,749 sq. ft.1155 Lagonda Trail, Fort Wayne, IN 46818
MLS# 202532315Listed by: CENTURY 21 BRADLEY REALTY, INC - New
 $375,000Active3 beds 2 baths1,810 sq. ft.
$375,000Active3 beds 2 baths1,810 sq. ft.10609 Bay Bridge Road, Fort Wayne, IN 46845
MLS# 202532317Listed by: DOLLENS APPRAISAL SERVICES, LLC - New
 $374,800Active4 beds 3 baths1,818 sq. ft.
$374,800Active4 beds 3 baths1,818 sq. ft.5116 Mountain Sky Cove, Fort Wayne, IN 46818
MLS# 202532321Listed by: LANCIA HOMES AND REAL ESTATE - New
 $190,000Active4 beds 2 baths1,830 sq. ft.
$190,000Active4 beds 2 baths1,830 sq. ft.2427 Clifton Hills Drive, Fort Wayne, IN 46808
MLS# 202532287Listed by: COLDWELL BANKER REAL ESTATE GROUP - New
 $129,900Active2 beds 1 baths752 sq. ft.
$129,900Active2 beds 1 baths752 sq. ft.4938 Mcclellan Street, Fort Wayne, IN 46807
MLS# 202532247Listed by: BANKERS REALTY INC. - New
 $282,000Active4 beds 3 baths1,760 sq. ft.
$282,000Active4 beds 3 baths1,760 sq. ft.5420 Homestead Road, Fort Wayne, IN 46814
MLS# 202532248Listed by: MIKE THOMAS ASSOC., INC - New
 $269,900Active3 beds 2 baths1,287 sq. ft.
$269,900Active3 beds 2 baths1,287 sq. ft.5326 Dennison Drive, Fort Wayne, IN 46835
MLS# 202532261Listed by: HANSEN LANGAS, REALTORS & APPRAISERS - New
 $320,000Active4 beds 3 baths2,051 sq. ft.
$320,000Active4 beds 3 baths2,051 sq. ft.4161 Bradley Drive, Fort Wayne, IN 46818
MLS# 202532228Listed by: UPTOWN REALTY GROUP
