166 Begonia Court, Fort Wayne, IN 46814
Local realty services provided by:ERA Crossroads
Listed by:annette shivelyOff: 260-248-8961
Office:orizon real estate, inc.
MLS#:202517072
Source:Indiana Regional MLS
Sorry, we are unable to map this address
Price summary
- Price:$560,000
- Monthly HOA dues:$37.5
About this home
Take a look at this incredibly maintained 5 bedroom Granite Ridge home located in SW & tucked into the Sienna Reserve subdivision. This deep red craftsman style home has stellar curb appeal and the three car garage offers an extra deep third bay. Inside you will find a beautiful kitchen with maple cabinets, quartz countertops, a breakfast bar, island, farm sink and stainless steel appliances. A spacious office or den is right off the entry and kitchen for an easy work from home space. The main level master bedroom has a luxurious large tile shower & large walk in closet. The main level laundry has lockers for easy storage solutions & a utility sink. Upstairs you will find three additional bedrooms with a bonus storage closet off of the bathroom for seasonal items or extra linens!! Don't miss the amazing entertaining space in the basement. A great kitchen area, large hang out space and an additional bedroom (currently a work out room) and full bathroom. This home overlooks a pond and has a lovely patio space for evenings & entertaining outside. Schedule your showing today!
Contact an agent
Home facts
- Year built:2016
- Listing ID #:202517072
- Added:137 day(s) ago
- Updated:September 26, 2025 at 12:41 PM
Rooms and interior
- Bedrooms:5
- Total bathrooms:4
- Full bathrooms:3
Heating and cooling
- Cooling:Central Air
- Heating:Forced Air
Structure and exterior
- Roof:Shingle
- Year built:2016
Schools
- High school:Homestead
- Middle school:Woodside
- Elementary school:Covington
Utilities
- Water:City
- Sewer:Public
Finances and disclosures
- Price:$560,000
- Tax amount:$5,194
New listings near 166 Begonia Court
- New
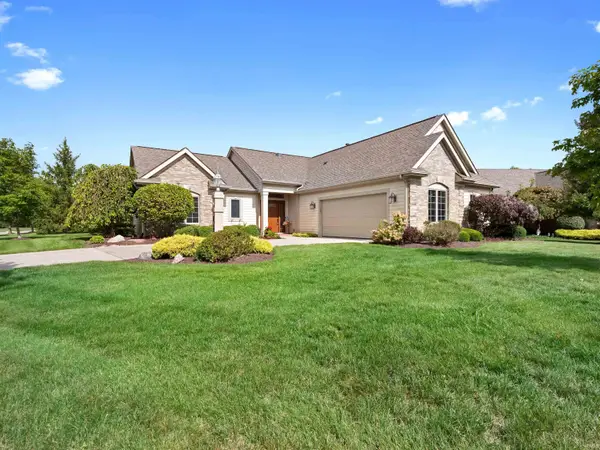 $359,900Active3 beds 2 baths1,592 sq. ft.
$359,900Active3 beds 2 baths1,592 sq. ft.10428 Maple Springs Cove, Fort Wayne, IN 46845
MLS# 202538981Listed by: NORTH EASTERN GROUP REALTY - New
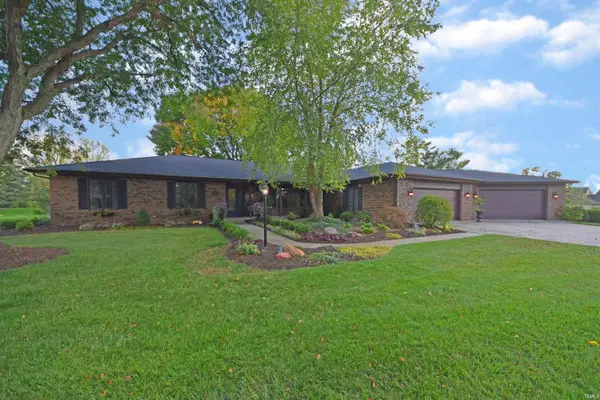 $485,000Active4 beds 3 baths3,869 sq. ft.
$485,000Active4 beds 3 baths3,869 sq. ft.7112 Sweetbriar Drive, Fort Wayne, IN 46814
MLS# 202538977Listed by: DUANE MILLER REAL ESTATE - New
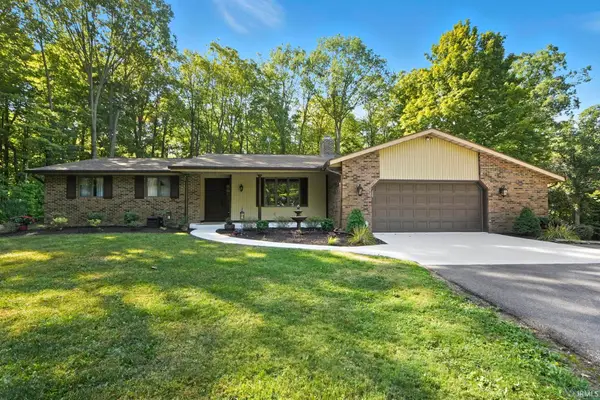 $475,000Active3 beds 2 baths2,268 sq. ft.
$475,000Active3 beds 2 baths2,268 sq. ft.4623 W Wallen Road, Fort Wayne, IN 46818
MLS# 202538974Listed by: COLDWELL BANKER REAL ESTATE GROUP - New
 $259,900Active2 beds 3 baths1,960 sq. ft.
$259,900Active2 beds 3 baths1,960 sq. ft.6932 Palladio Square, Fort Wayne, IN 46804
MLS# 202538966Listed by: MIKE THOMAS ASSOC., INC - New
 $169,900Active2 beds 1 baths1,024 sq. ft.
$169,900Active2 beds 1 baths1,024 sq. ft.1618 Inwood Drive, Fort Wayne, IN 46815
MLS# 202538959Listed by: AGENCY & CO. REAL ESTATE - New
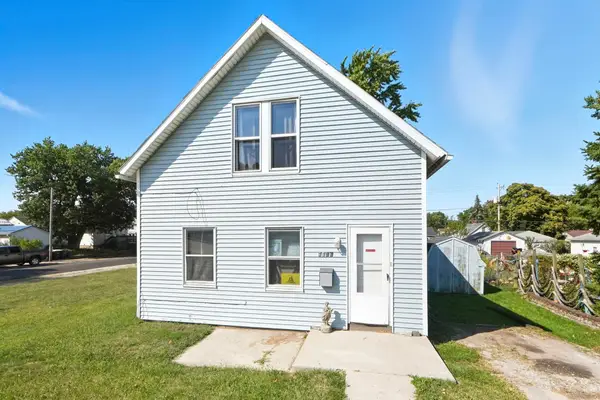 $135,000Active3 beds 1 baths1,488 sq. ft.
$135,000Active3 beds 1 baths1,488 sq. ft.1936 Spring Street, Fort Wayne, IN 46808
MLS# 202538952Listed by: COLDWELL BANKER REAL ESTATE GR - Open Sun, 1 to 3pmNew
 $454,900Active4 beds 3 baths2,157 sq. ft.
$454,900Active4 beds 3 baths2,157 sq. ft.1110 Olympiada Knoll, Fort Wayne, IN 46845
MLS# 202538925Listed by: NORTH EASTERN GROUP REALTY - New
 $469,900Active4 beds 3 baths3,640 sq. ft.
$469,900Active4 beds 3 baths3,640 sq. ft.13385 Mera Cove, Fort Wayne, IN 46814
MLS# 202538934Listed by: CENTURY 21 BRADLEY REALTY, INC - New
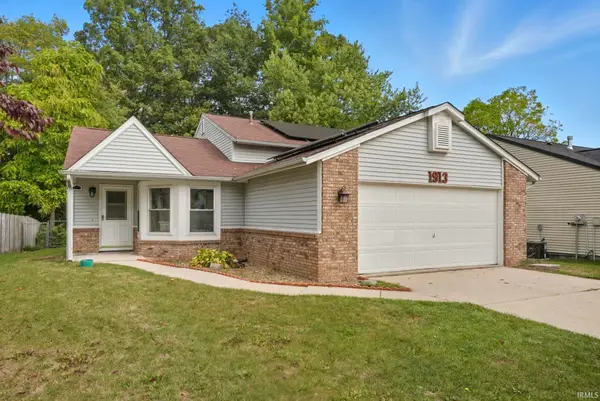 $219,900Active4 beds 2 baths1,694 sq. ft.
$219,900Active4 beds 2 baths1,694 sq. ft.1913 Falcon Hill Place, Fort Wayne, IN 46825
MLS# 202538937Listed by: UPTOWN REALTY GROUP - New
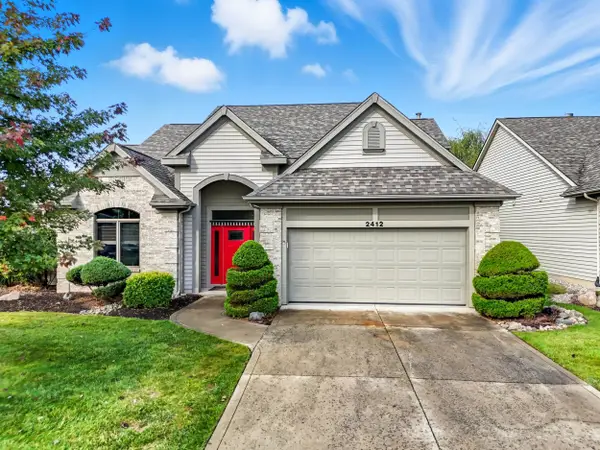 $379,900Active3 beds 3 baths2,407 sq. ft.
$379,900Active3 beds 3 baths2,407 sq. ft.2412 Barcroft Court, Fort Wayne, IN 46804
MLS# 202538914Listed by: COLDWELL BANKER REAL ESTATE GR
