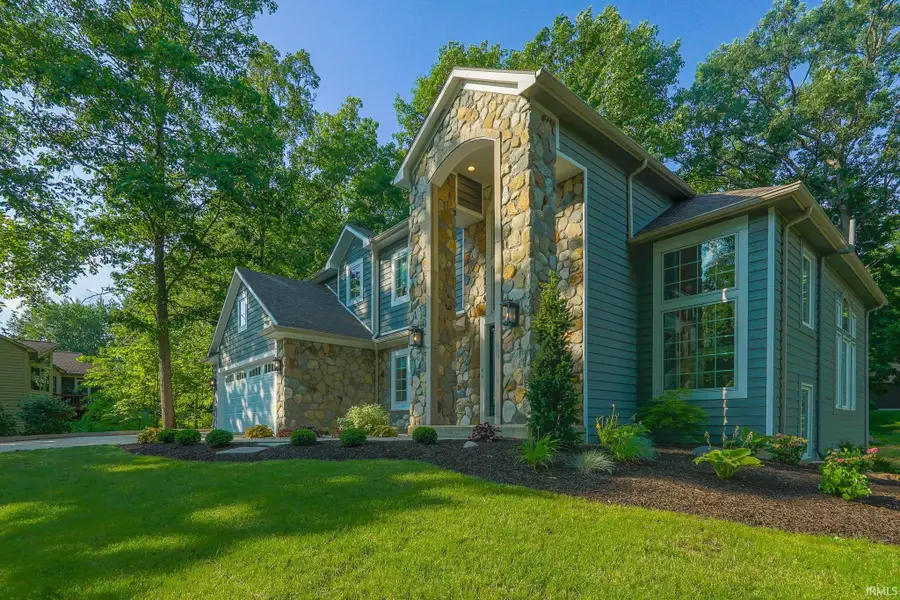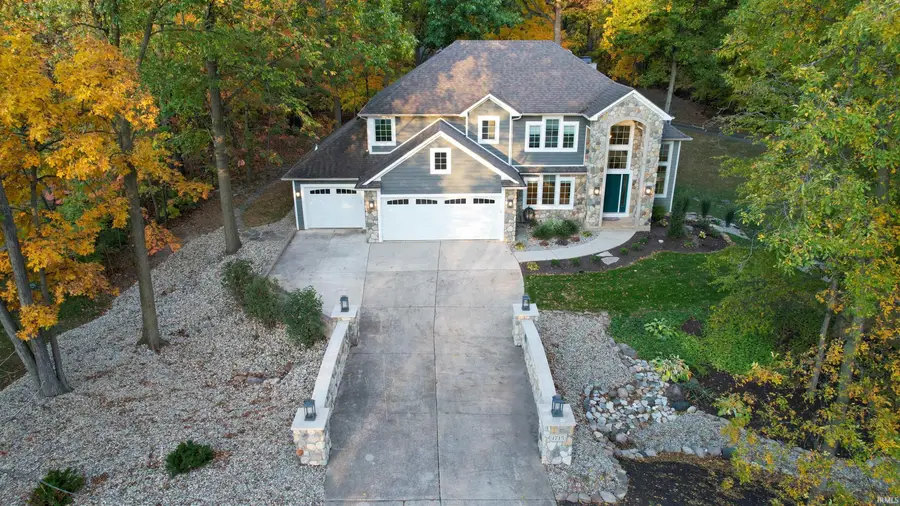1715 Woodland Xing Street, Fort Wayne, IN 46825
Local realty services provided by:ERA Crossroads



Listed by:dan anthonyOff: 260-267-6014
Office:realty one group envision
MLS#:202437841
Source:Indiana Regional MLS
Price summary
- Price:$574,900
- Price per sq. ft.:$135.43
- Monthly HOA dues:$49.58
About this home
Welcome to this exquisite former Buescher-built model home, perfectly situated in the tranquil and picturesque Woodland Lakes community. This beautifully crafted residence offers over 4,200 square feet of thoughtfully designed living space, featuring soaring high ceilings and an open, inviting layout that combines elegance with functionality. The home's exterior has been meticulously updated, replacing the original stucco with a sophisticated combination of natural stone and cedar plank siding, complemented by contemporary lighting fixtures. All-new windows, exterior doors, and garage doors enhance both the aesthetic appeal and energy efficiency of the home. The property boasts newly installed landscaping, creating a welcoming and picturesque outdoor environment. The gourmet kitchen has been transformed with all-new cabinetry and stunning quartz countertops, creating a chef's dream space that opens to a newly added formal dining room—perfect for entertaining. The main level boasts a spacious primary suite with a luxurious en-suite bathroom, providing a private retreat. Expansive floor-to-ceiling windows flood the interior with natural light, offering breathtaking views of the partially wooded, low-maintenance lot. Multiple living areas, including a cozy family room with a fireplace and a finished walk-out basement, provide versatile spaces for relaxation and gatherings. Additional highlights include three generously sized bedrooms upstairs, a total of three full and two half bathrooms, central air conditioning, a forced-air heating system, and a three-car attached garage. The carpeting upstairs and in the finished basement is less than five years old, adding to the home's fresh and updated feel.
Contact an agent
Home facts
- Year built:1991
- Listing Id #:202437841
- Added:317 day(s) ago
- Updated:August 14, 2025 at 03:03 PM
Rooms and interior
- Bedrooms:4
- Total bathrooms:5
- Full bathrooms:3
- Living area:4,205 sq. ft.
Heating and cooling
- Cooling:Central Air
- Heating:Conventional, Forced Air
Structure and exterior
- Roof:Asphalt
- Year built:1991
- Building area:4,205 sq. ft.
- Lot area:0.49 Acres
Schools
- High school:Northrop
- Middle school:Shawnee
- Elementary school:Lincoln
Utilities
- Water:City
- Sewer:City
Finances and disclosures
- Price:$574,900
- Price per sq. ft.:$135.43
- Tax amount:$5,623
New listings near 1715 Woodland Xing Street
- New
 $375,000Active3 beds 3 baths2,754 sq. ft.
$375,000Active3 beds 3 baths2,754 sq. ft.9909 Castle Ridge Place, Fort Wayne, IN 46825
MLS# 202532330Listed by: CENTURY 21 BRADLEY REALTY, INC - Open Sun, 1 to 4pmNew
 $345,000Active4 beds 2 baths2,283 sq. ft.
$345,000Active4 beds 2 baths2,283 sq. ft.2503 West Drive, Fort Wayne, IN 46805
MLS# 202532314Listed by: MIKE THOMAS ASSOC., INC - New
 $379,900Active5 beds 3 baths1,749 sq. ft.
$379,900Active5 beds 3 baths1,749 sq. ft.1155 Lagonda Trail, Fort Wayne, IN 46818
MLS# 202532315Listed by: CENTURY 21 BRADLEY REALTY, INC - New
 $375,000Active3 beds 2 baths1,810 sq. ft.
$375,000Active3 beds 2 baths1,810 sq. ft.10609 Bay Bridge Road, Fort Wayne, IN 46845
MLS# 202532317Listed by: DOLLENS APPRAISAL SERVICES, LLC - New
 $374,800Active4 beds 3 baths1,818 sq. ft.
$374,800Active4 beds 3 baths1,818 sq. ft.5116 Mountain Sky Cove, Fort Wayne, IN 46818
MLS# 202532321Listed by: LANCIA HOMES AND REAL ESTATE - New
 $190,000Active4 beds 2 baths1,830 sq. ft.
$190,000Active4 beds 2 baths1,830 sq. ft.2427 Clifton Hills Drive, Fort Wayne, IN 46808
MLS# 202532287Listed by: COLDWELL BANKER REAL ESTATE GROUP - New
 $129,900Active2 beds 1 baths752 sq. ft.
$129,900Active2 beds 1 baths752 sq. ft.4938 Mcclellan Street, Fort Wayne, IN 46807
MLS# 202532247Listed by: BANKERS REALTY INC. - New
 $282,000Active4 beds 3 baths1,760 sq. ft.
$282,000Active4 beds 3 baths1,760 sq. ft.5420 Homestead Road, Fort Wayne, IN 46814
MLS# 202532248Listed by: MIKE THOMAS ASSOC., INC - New
 $269,900Active3 beds 2 baths1,287 sq. ft.
$269,900Active3 beds 2 baths1,287 sq. ft.5326 Dennison Drive, Fort Wayne, IN 46835
MLS# 202532261Listed by: HANSEN LANGAS, REALTORS & APPRAISERS - New
 $320,000Active4 beds 3 baths2,051 sq. ft.
$320,000Active4 beds 3 baths2,051 sq. ft.4161 Bradley Drive, Fort Wayne, IN 46818
MLS# 202532228Listed by: UPTOWN REALTY GROUP
