1817 Prestwick Lane, Fort Wayne, IN 46814
Local realty services provided by:ERA Crossroads
Listed by:bradley stinsonCell: 260-615-7271
Office:north eastern group realty
MLS#:202532057
Source:Indiana Regional MLS
Price summary
- Price:$622,500
- Price per sq. ft.:$150
- Monthly HOA dues:$129.17
About this home
Stunning Golf Course Villa with High-End Finishes & Luxury Upgrades. Welcome to your dream villa nestled on the picturesque 5th fairway of Sycamore Hills Golf Course! VIRTUAL TOUR IS HERE: https://tinyurl.com/1817Prestwick. This beautifully updated 4000 sq. ft. home offers luxurious living with panoramic views, designer touches, and low-maintenance convenience in the coveted Southwest Allen County School District. Step inside to a bright and open floor plan featuring a fully remodeled kitchen with custom cabinetry, granite countertops, stainless steel appliances, ceramic tile flooring, and a stylish backsplash. The kitchen flows seamlessly into a sunny dining area and a beautiful sunroom—with access to the upper deck —perfect for enjoying the stunning golf course views. The great room boasts hardwood flooring, soaring cathedral ceilings, a tile-surround fireplace, and built-in bookshelves. A private office/den with bay windows adds a quiet retreat for work or study. The main-level primary suite includes a large walk-in closet and a spa-inspired bathroom with granite double vanity, jetted tub, and a newly renovated walk-in shower. A spacious guest bedroom with a full bath—updated with elegant floor-to-ceiling tile—and a functional laundry room with built-in cabinetry and utility sink complete the main level. The expansive daylight basement is an entertainer’s dream! Enjoy your own custom home theatre with a 110" screen, Sony projector, and $20K ATMOS surround sound system, a custom wine and poker room, a fully outfitted bar with bespoke cabinetry and countertops, and a massive open living space. You'll also find a third bedroom with a fully renovated bathroom featuring floor-to-ceiling tile, and a bonus room perfect for a fourth bedroom or second office. Outdoor living is just as impressive with a Trex deck (Simply Decks, 2018), complete with two gas hookups for grills and an electrical hookup for a hot tub. Relax and take in the peaceful golf course scenery with zero maintenance—HOA dues cover lawn care, snow removal, fertilization, edging, irrigation, neighborhood pool access, and more. The home is equipped with Arlo cameras at the front door, back door, and garage for added peace of mind. This villa offers the perfect blend of elegance, comfort, and low-maintenance living in a highly desirable location. Schedule your private showing today!
Contact an agent
Home facts
- Year built:1997
- Listing ID #:202532057
- Added:43 day(s) ago
- Updated:September 24, 2025 at 03:03 PM
Rooms and interior
- Bedrooms:3
- Total bathrooms:3
- Full bathrooms:3
- Living area:4,027 sq. ft.
Heating and cooling
- Cooling:Central Air
- Heating:Forced Air, Gas
Structure and exterior
- Roof:Asphalt
- Year built:1997
- Building area:4,027 sq. ft.
- Lot area:0.37 Acres
Schools
- High school:Homestead
- Middle school:Woodside
- Elementary school:Deer Ridge
Utilities
- Water:City
- Sewer:City
Finances and disclosures
- Price:$622,500
- Price per sq. ft.:$150
- Tax amount:$5,572
New listings near 1817 Prestwick Lane
- New
 $230,000Active3 beds 2 baths1,408 sq. ft.
$230,000Active3 beds 2 baths1,408 sq. ft.2221 Klug Drive, Fort Wayne, IN 46818
MLS# 202538862Listed by: MIKE THOMAS ASSOC., INC - New
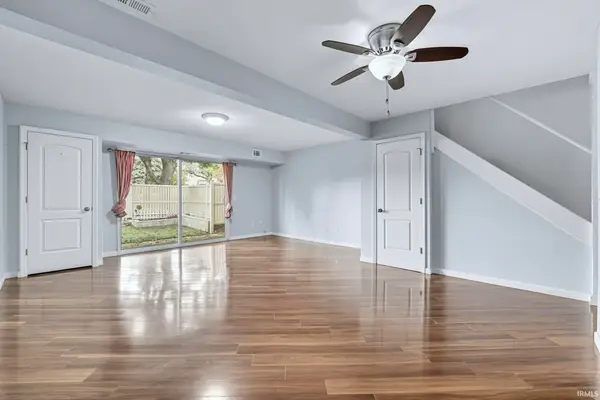 $159,900Active2 beds 2 baths1,252 sq. ft.
$159,900Active2 beds 2 baths1,252 sq. ft.6434 Covington Road, Fort Wayne, IN 46804
MLS# 202538870Listed by: UPTOWN REALTY GROUP - New
 $749,000Active0.9 Acres
$749,000Active0.9 Acres2623 Union Chapel Road, Fort Wayne, IN 46845
MLS# 202538841Listed by: CENTURY 21 BRADLEY REALTY, INC - Open Sun, 3 to 4:30pmNew
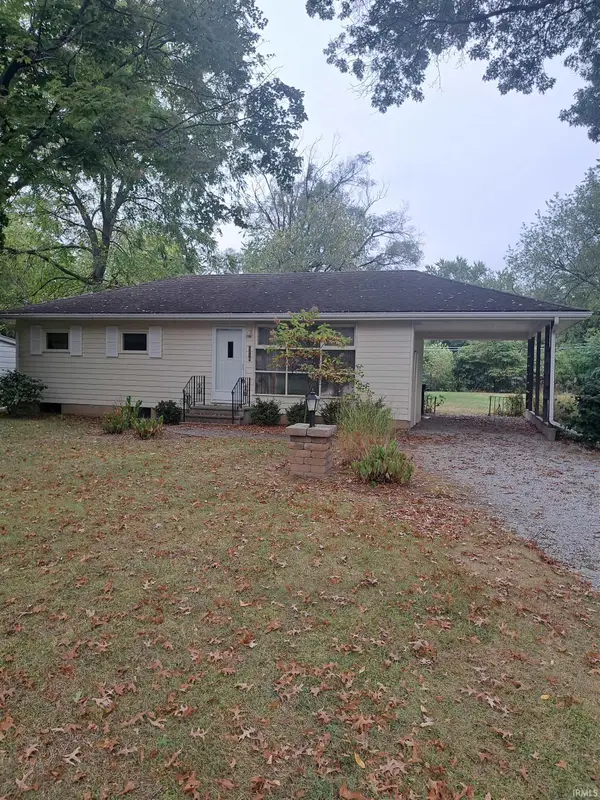 $169,900Active3 beds 1 baths864 sq. ft.
$169,900Active3 beds 1 baths864 sq. ft.3210 Oswego Avenue, Fort Wayne, IN 46805
MLS# 202538843Listed by: BOOK REAL ESTATE SERVICES, LLC - New
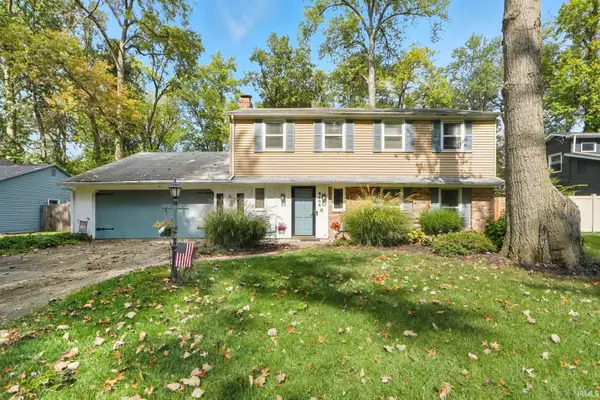 $219,900Active4 beds 3 baths1,962 sq. ft.
$219,900Active4 beds 3 baths1,962 sq. ft.6105 6105 Cordava Court, Fort Wayne, IN 46815
MLS# 202538849Listed by: MIKE THOMAS ASSOC., INC - Open Sat, 12 to 2pmNew
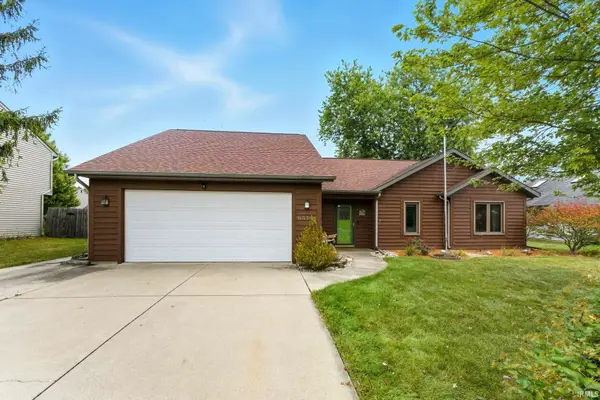 $269,900Active3 beds 2 baths2,086 sq. ft.
$269,900Active3 beds 2 baths2,086 sq. ft.6314 Verandah Lane, Fort Wayne, IN 46835
MLS# 202538850Listed by: CENTURY 21 BRADLEY REALTY, INC - Open Sun, 2 to 4pmNew
 $415,000Active5 beds 3 baths2,856 sq. ft.
$415,000Active5 beds 3 baths2,856 sq. ft.5426 S Wayne Avenue, Fort Wayne, IN 46807
MLS# 202538852Listed by: CENTURY 21 BRADLEY REALTY, INC - Open Sun, 1 to 3pmNew
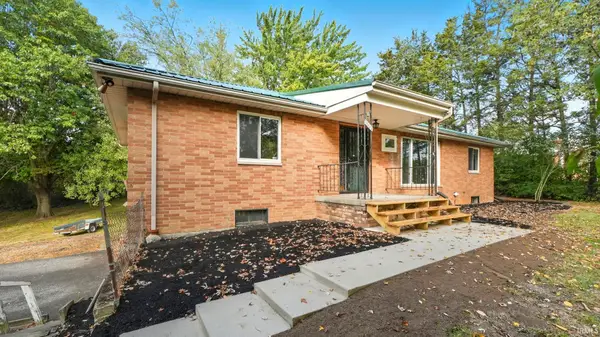 $279,900Active3 beds 2 baths2,196 sq. ft.
$279,900Active3 beds 2 baths2,196 sq. ft.1807 Beineke Road, Fort Wayne, IN 46808
MLS# 202538855Listed by: ANTHONY REALTORS - New
 $267,900Active5 beds 4 baths2,157 sq. ft.
$267,900Active5 beds 4 baths2,157 sq. ft.5914 Vance Avenue, Fort Wayne, IN 46815
MLS# 202538833Listed by: CENTURY 21 BRADLEY REALTY, INC - New
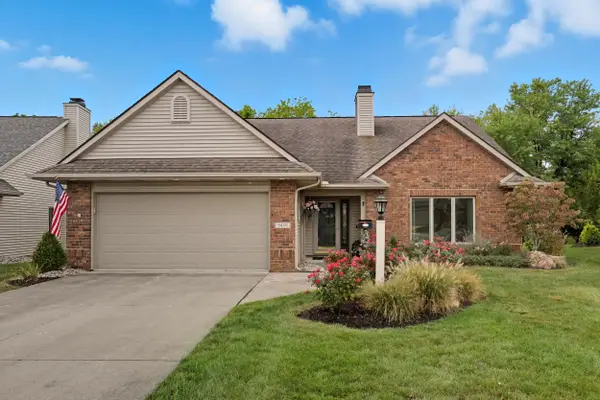 $250,000Active2 beds 2 baths1,350 sq. ft.
$250,000Active2 beds 2 baths1,350 sq. ft.9416 Shadecreek Place, Fort Wayne, IN 46835
MLS# 202538814Listed by: COLDWELL BANKER REAL ESTATE GR
